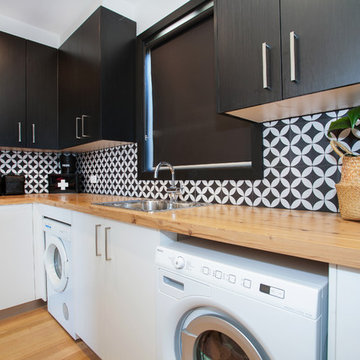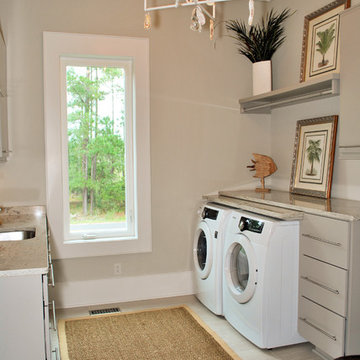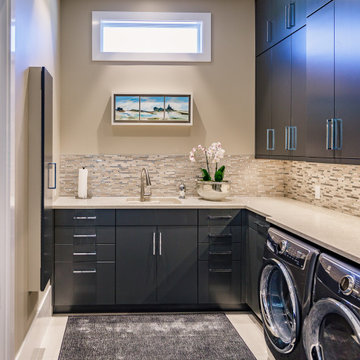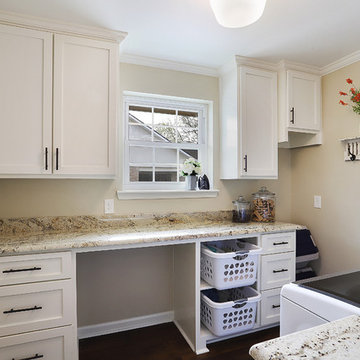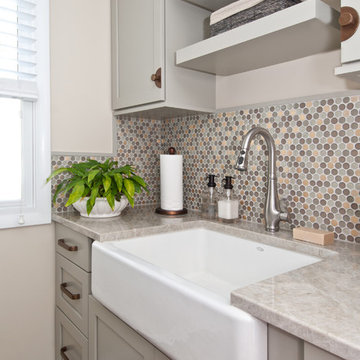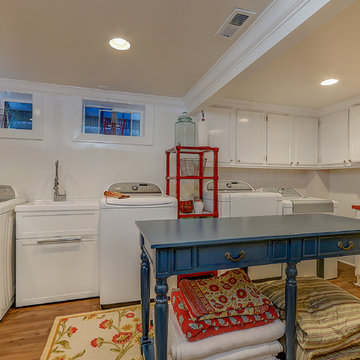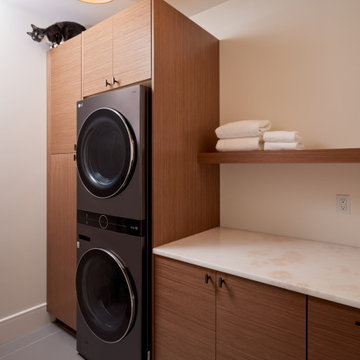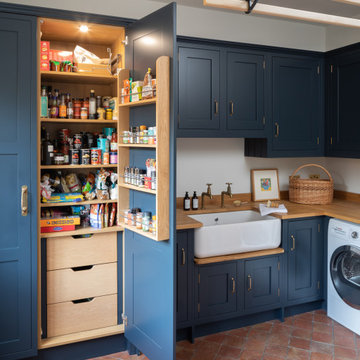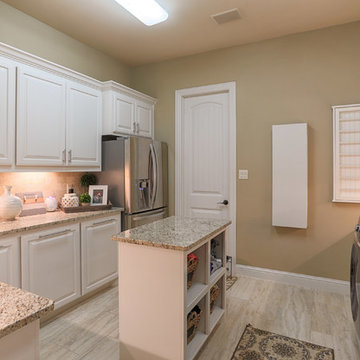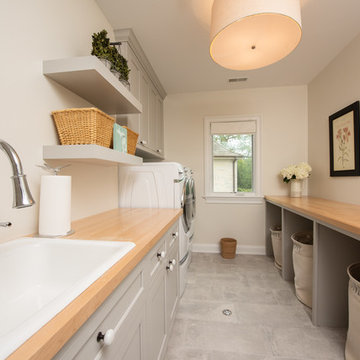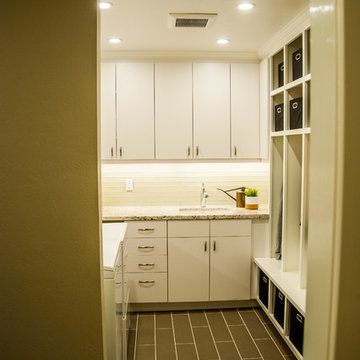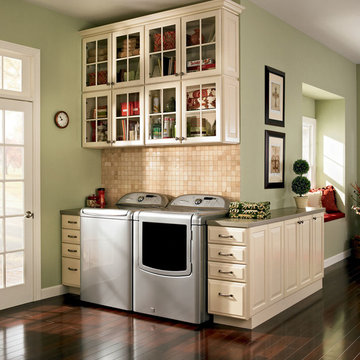Laundry Room Design Ideas with Beige Benchtop and Red Benchtop
Refine by:
Budget
Sort by:Popular Today
121 - 140 of 1,407 photos
Item 1 of 3

Pull out shelves installed in the laundry room make deep cabinet space easily accessible. These standard height slide out shelves fully extend and can hold up to 100 pounds!

There original terra-cotta floor tile is the perfect foundation for this laundry room makeover. This whole-house remodel was designed and built by Meadowlark Design+Build in Ann Arbor, Michigan. Photos by Sean Carter.

Renovation of a master bath suite, dressing room and laundry room in a log cabin farm house.
The laundry room has a fabulous white enamel and iron trough sink with double goose neck faucets - ideal for scrubbing dirty farmer's clothing. The cabinet and shelving were custom made using the reclaimed wood from the farm. A quartz counter for folding laundry is set above the washer and dryer. A ribbed glass panel was installed in the door to the laundry room, which was retrieved from a wood pile, so that the light from the room's window would flow through to the dressing room and vestibule, while still providing privacy between the spaces.
Interior Design & Photo ©Suzanne MacCrone Rogers
Architectural Design - Robert C. Beeland, AIA, NCARB

This rear entry area doubled as a laundry room that housed only a simple closet. The closet was removed to make room for a classic mudroom hall tree, allowing for convenient open storage for grab and go boots, coats and leashes. A durable tile floor was installed to create a waterproof area that's easy to clean.
Puppy's food, water bowl and leash are all accessible.
The laundry area was fitted with ample storage cabinets, a natural quartzite working surface for folding and sorting, and a farmhouse sink for cleaning the dog and hand washables. Space was created for a rollout laundry basket, yet everything is tidy when not in use.
A stunning tree of life wallpaper adds color and flow, complimenting the peacock blue cabinets. Natural tones in the flooring and light fixture warm the space.

Built in the iconic neighborhood of Mount Curve, just blocks from the lakes, Walker Art Museum, and restaurants, this is city living at its best. Myrtle House is a design-build collaboration with Hage Homes and Regarding Design with expertise in Southern-inspired architecture and gracious interiors. With a charming Tudor exterior and modern interior layout, this house is perfect for all ages.
Laundry Room Design Ideas with Beige Benchtop and Red Benchtop
7
