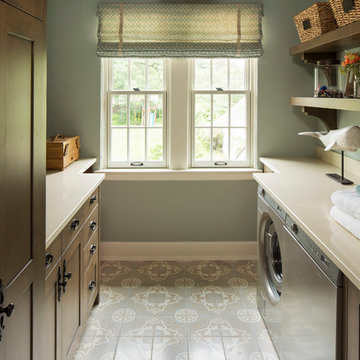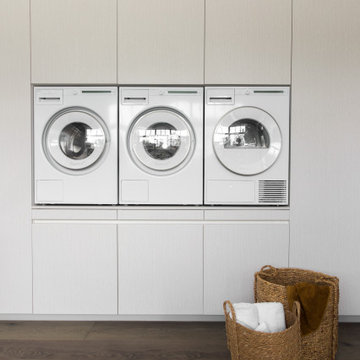Laundry Room Design Ideas with Beige Benchtop and Turquoise Benchtop
Refine by:
Budget
Sort by:Popular Today
1 - 20 of 1,373 photos
Item 1 of 3

Project completed in conjunction with Royce Jarrendt of The Lexington Group, who designed and built the custom home.
Features: Louvered Doors, Open Shelves, Custom Stained to Match Furniture Piece on Right in Photo # 1; Custom Countertop Cutout for Access to Plumbing
Cabinets (on left): Honey Brook Custom Cabinets in Oak Wood with Custom Stain # CS-3431; Louvered, Beaded Inset Door Style with Flat Drawer Heads # CWS-10446
Cabinetry Designer: Michael Macklin
Countertops: Limestone, Fabricated & Installed by Diamond Tile
Floors: Clear Sealed White Oak; Installed by Floors by Dennis
Photographs by Kelly Keul Duer and Virginia Vipperman

Farmhouse inspired laundry room, made complete with a gorgeous, pattern cement floor tile!

the existing laundry room had to be remodeled to accommodate the new bedroom and mudroom. The goal was to hide the washer and dryer behind doors so that the space would look more like a wet bar between the kitchen and mudroom.
WoodStone Inc, General Contractor
Home Interiors, Cortney McDougal, Interior Design
Draper White Photography

Normandy Designer Kathryn O'Donovan was able to add more function to this room than originally thought possible. This laundry room now functions as a gift wrapping center and gardening center, with plenty of counter space for laundry and cabinetry for storage.
To learn more about Kathryn, visit http://www.normandybuilders.com/kathrynodonovan/

Dans cet appartement familial de 150 m², l’objectif était de rénover l’ensemble des pièces pour les rendre fonctionnelles et chaleureuses, en associant des matériaux naturels à une palette de couleurs harmonieuses.
Dans la cuisine et le salon, nous avons misé sur du bois clair naturel marié avec des tons pastel et des meubles tendance. De nombreux rangements sur mesure ont été réalisés dans les couloirs pour optimiser tous les espaces disponibles. Le papier peint à motifs fait écho aux lignes arrondies de la porte verrière réalisée sur mesure.
Dans les chambres, on retrouve des couleurs chaudes qui renforcent l’esprit vacances de l’appartement. Les salles de bain et la buanderie sont également dans des tons de vert naturel associés à du bois brut. La robinetterie noire, toute en contraste, apporte une touche de modernité. Un appartement où il fait bon vivre !
Laundry Room Design Ideas with Beige Benchtop and Turquoise Benchtop
1














