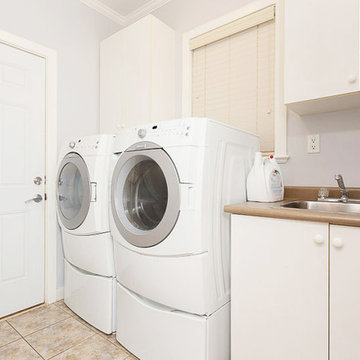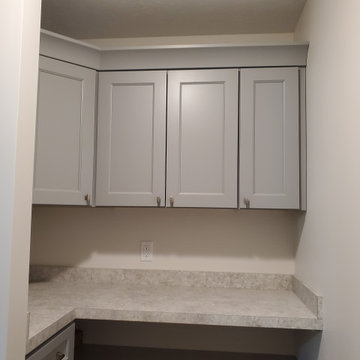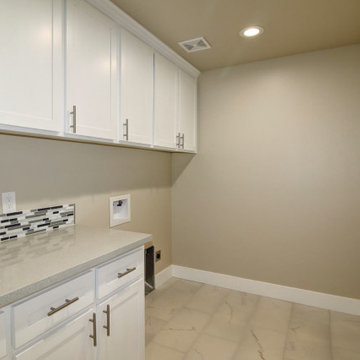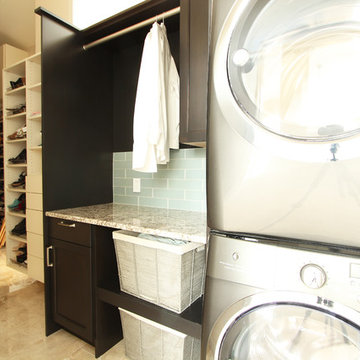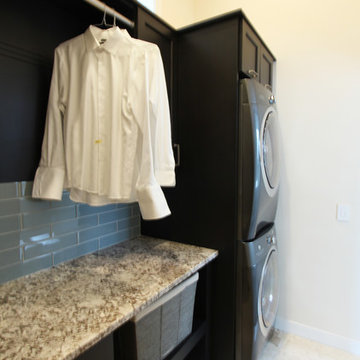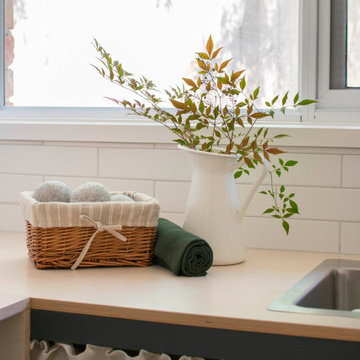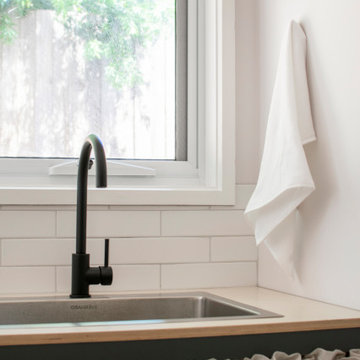Laundry Room Design Ideas with Beige Benchtop
Sort by:Popular Today
21 - 36 of 36 photos

トイレ、洗濯機、洗面台の3つが1つのカウンターに。
左側がユニットバス。 奥は3mの物干し竿が外部と内部に1本づつ。
乾いた服は両サイドに寄せるとウォークインクローゼットスペースへ。
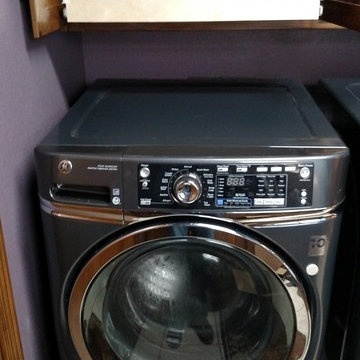
Our client's new washer and dryer were bigger than her old ones, which meant the shelf she used to be able to reach was no longer accessible. Slide Out Shelf Solutions installed two pull out shelves above her laundry to bring her space out to her - now she can roll out her detergents and softeners and reach them with ease.
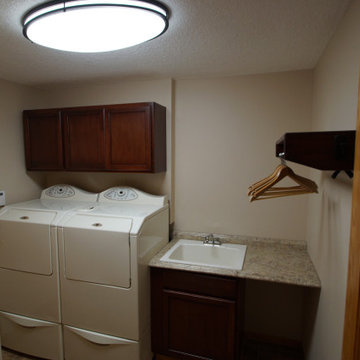
Took an old outdated laundry room and gave it custom cabinets, countertop, new paint, new lighting and a custom built drying rack to make it more functional and to compliment home.
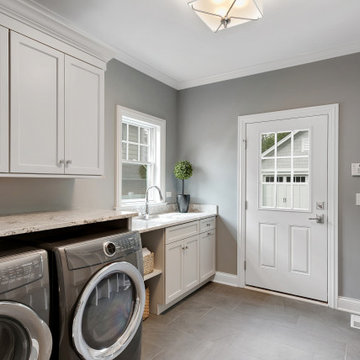
This laundry room combines practicality with a touch of elegance. The space is designed with efficiency in mind, featuring modern, front-loading washer and dryer units that offer convenience and high functionality. Above the appliances, the crisp, white cabinetry provides ample storage, keeping laundry essentials neatly tucked away. The grey stone countertop offers a durable work surface that contrasts beautifully with the white cabinets, creating a balanced, neutral palette.
The soft grey walls lend a serene atmosphere to the room, complementing the floor's larger, light grey tiles that are both stylish and easy to clean. A classic white door with glass inserts allows natural light to enter the space, enhancing the room's airy feel. A small, potted plant adds a dash of greenery, bringing life to the room.

This mudroom is finished in grey melamine with shaker raised panel door fronts and butcher block counter tops. Bead board backing was used on the wall where coats hang to protect the wall and providing a more built-in look.
Bench seating is flanked with large storage drawers and both open and closed upper cabinetry. Above the washer and dryer there is ample space for sorting and folding clothes along with a hanging rod above the sink for drying out hanging items.
Designed by Jamie Wilson for Closet Organizing Systems
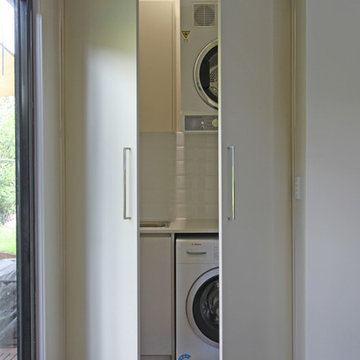
Matching cabinetry doors from front to back.
Photos by Brisbane Kitchens & Bathrooms
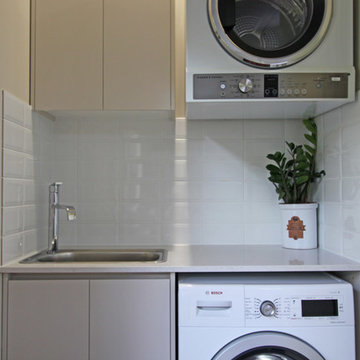
Space for laundry products top and bottom with a sink for soaking clothing.
Photos by Brisbane Kitchens & Bathrooms
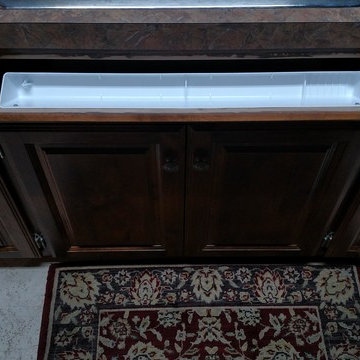
Installing a tip out in front of the laundry sink allows scrub brushes and other cleaning tools to have a handy storage spot. Slide Out Shelf Solutions has many ways to help you access and bring out all your space - even space you didn't know you had; before this tip-out was installed this was just a fake drawer front.
Laundry Room Design Ideas with Beige Benchtop
2
