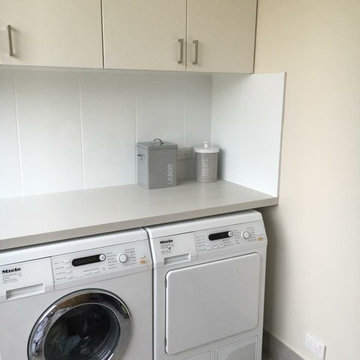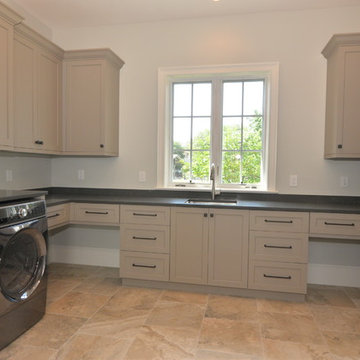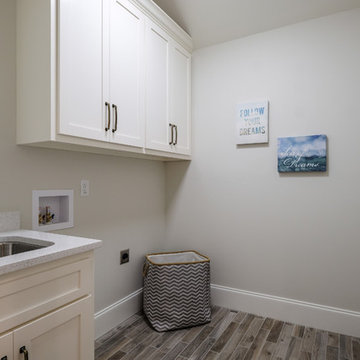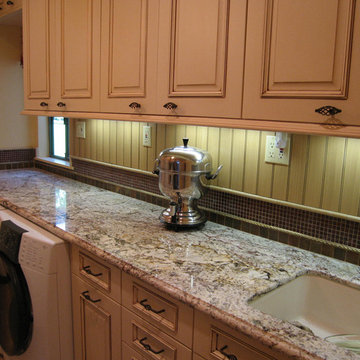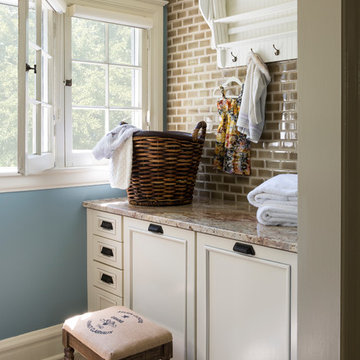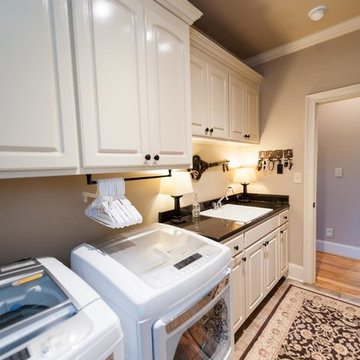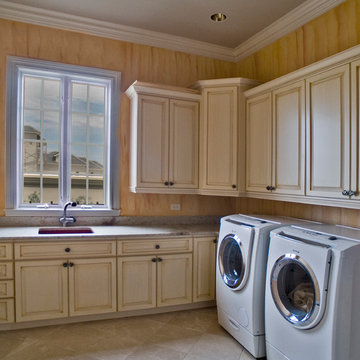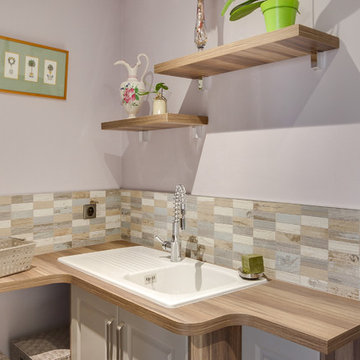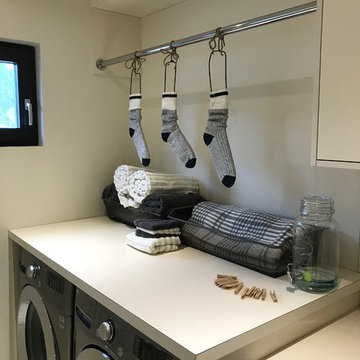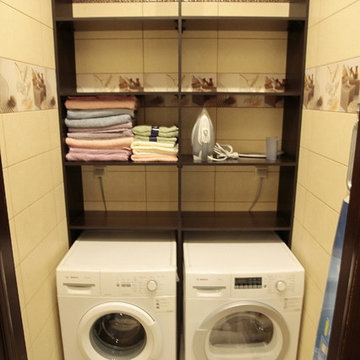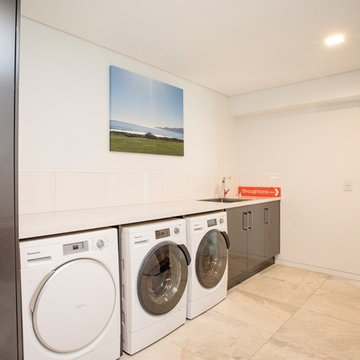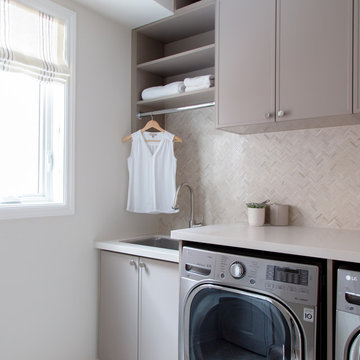Laundry Room Design Ideas with Beige Cabinets and Ceramic Floors
Refine by:
Budget
Sort by:Popular Today
141 - 160 of 288 photos
Item 1 of 3
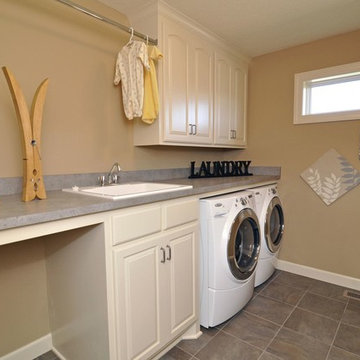
This Craftsman home gives you 5,292 square feet of heated living space spread across its three levels as follows:
1,964 sq. ft. Main Floor
1,824 sq. ft. Upper Floor
1,504 sq. ft. Lower Level
Higlights include the 2 story great room on the main floor.
Laundry on upper floor.
An indoor sports court so you can practice your 3-point shot.
The plans are available in print, PDF and CAD. And we can modify them to suit your needs.
Where do YOU want to build?
Plan Link: http://www.architecturaldesigns.com/house-plan-73333HS.asp
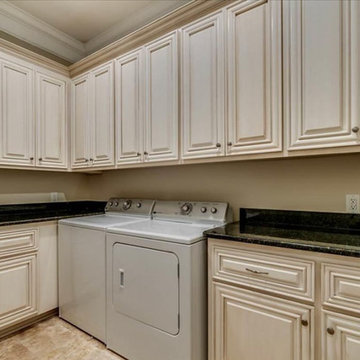
THIS WAS A PLAN DESIGN ONLY PROJECT. A narrow lot house, this home is perfect for properties that are in urban locations where parking is in the rear of the home. An open concept, the Kitchen, Living Room and Outdoor Living spaces are centered on entertaining and the outdoors. Views to the exterior rear are very real in this house, as the windows and double doors open to either the patio area, or to an optional Sunroom (as shown), all with transoms for extra glass allowing light in. Having more than one living space on the first floor is granted in this plan, with a spacious front spit adjacent Dining Room with Butler's Pantry between the Dining Room and Kitchen.
The second floor Master Bedroom Suite is luxurious, with a princess tray ceiling, dual walk-in closets, and luxury Bath with cathedral ceiling. The two secondary bedrooms are roomy, with views to the front of the home, and either walk-in or standard closets, and hall bath access. The Bonus Room option on this home is incredible, with private access to the rear of the home for direct access from the living areas, and the garage door.
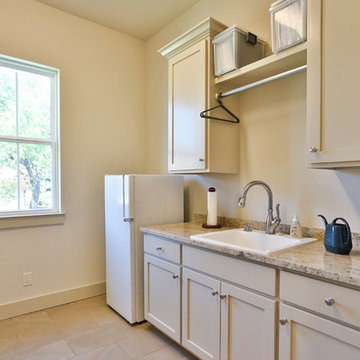
Laundry room in Hill Country Stone Home. Features farmhouse sink, alder cabinets, granite countertops, and tile floor.
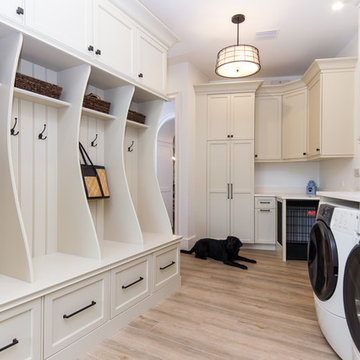
Clermont Pix Photography, Ted McCrea Construction mccreaconstruction@earthlink.net , Lightstyle Lighting, Fergeson Plumbing, Top Knob Hardware, ADP Countertops
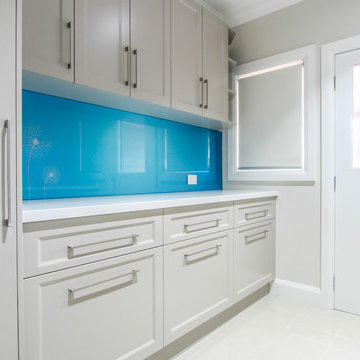
laundry with a cobalt blue splashback , side by side washer and dryer, large stainless steel undermount sink
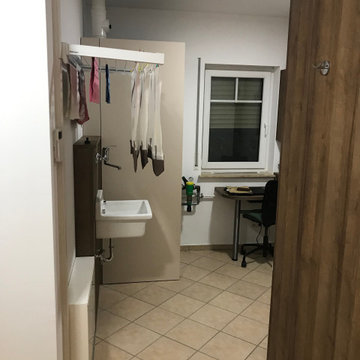
Bei diesem Ausbau eines Hausanschlußraumes kam es darauf an, den vorhandenen Raum optimal auszunutzen. Dabei sollte aber eine Schlichtheit und trotzdem Wohnlichkeit das arbeiten im integrierten Mini-Büro zur Freude machen. Ich denke, dass das erreicht wurde! Die deckenhohen Möbel schaffen Raum, trotzdem sind alle verdeckten Anschlüsse, Heizung, Sicherungskasten etc. jederzeit erreichbar. Es gibt Möglichkeiten der jederzeit anpaßbaren Nutzung, aber auch spezielle Lösungen, wie integrierte, ausziehbare Wäschekörbe.
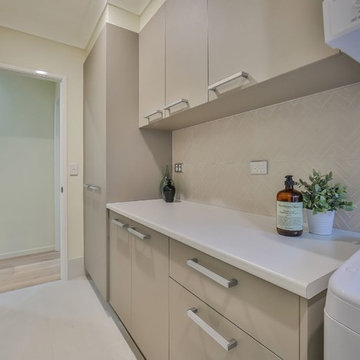
Laundry Renovation,
Laundry Design by Sandra Dara,
Instalation by Allfit Cabinet Solutions
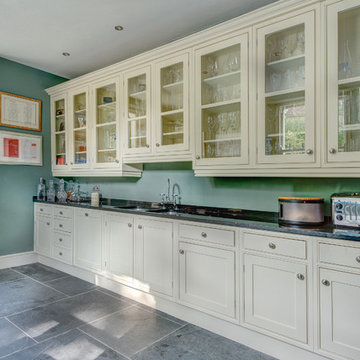
Old kitchen cupboards have been up-cycled to create a wonderful utility room in this restored Victorian Villa by the Sea in South Devon. Colin Cadle Photography, Photo Styling Jan Cadle
Laundry Room Design Ideas with Beige Cabinets and Ceramic Floors
8
