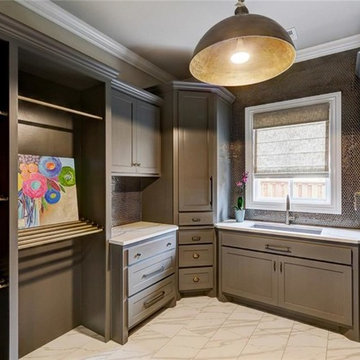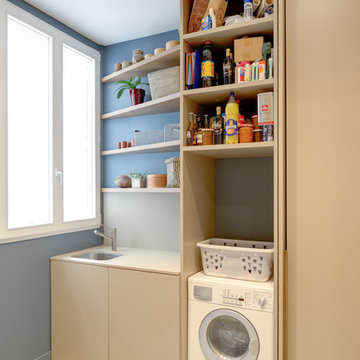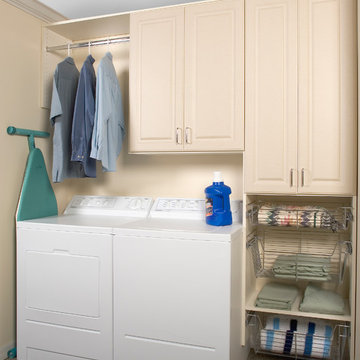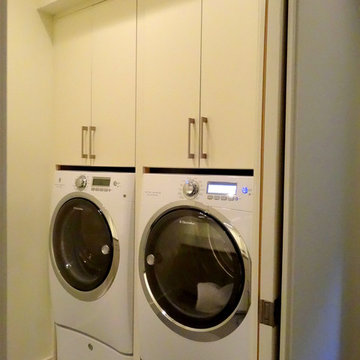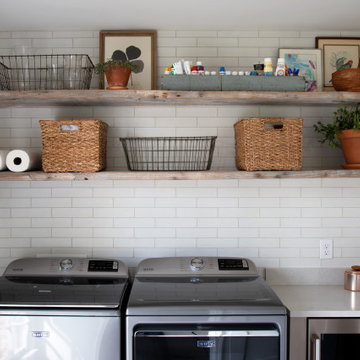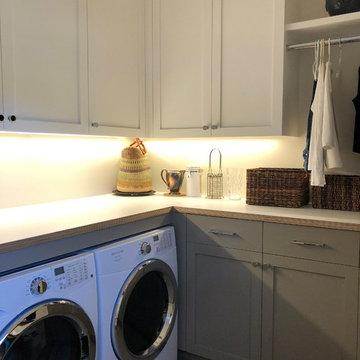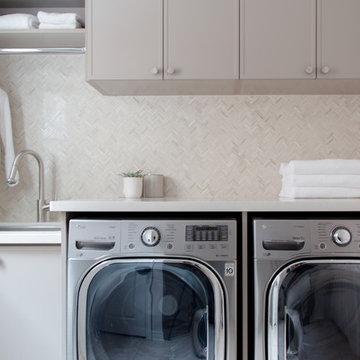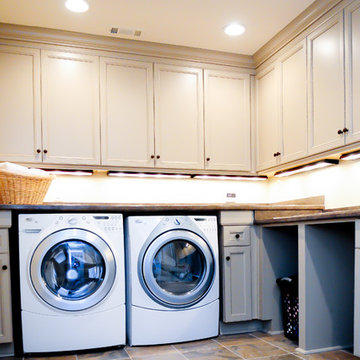Laundry Room Design Ideas with Beige Cabinets
Refine by:
Budget
Sort by:Popular Today
41 - 60 of 260 photos
Item 1 of 3
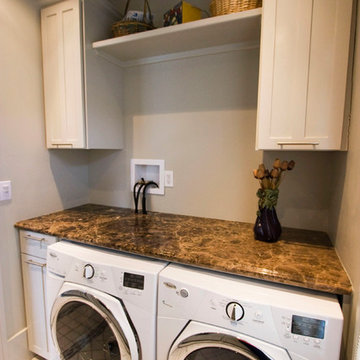
Easy access to the shut offs for the laundry allowed this homeowner to easily shut off the water to the laundry facilities when traveling. A large percentage of flooding occurs in the laundry room.

Stacked washer deyer custom beige shaker cabinets sw feldspar pottery; undermount farmhouse sink with apron front and drip edge
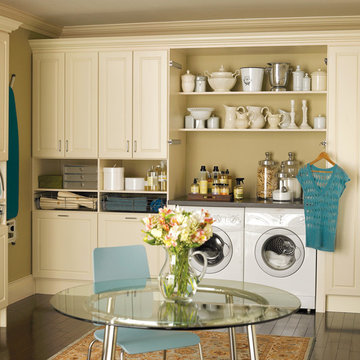
Give the illusion of a spacious laundry room by utilizing shelves, custom cabinets, and a pull-out ironing board.

Utility / Boot room / Hallway all combined into one space for ease of dogs. This room is open plan though to the side entrance and porch using the same multi-coloured and patterned flooring to disguise dog prints. The downstairs shower room and multipurpose lounge/bedroom lead from this space. Storage was essential. Ceilings were much higher in this room to the original victorian cottage so feels very spacious. Kuhlmann cupboards supplied from Purewell Electrical correspond with those in the main kitchen area for a flow from space to space. As cottage is surrounded by farms Hares have been chosen as one of the animals for a few elements of artwork and also correspond with one of the finials on the roof. Emroidered fabric curtains with pelmets to the front elevation with roman blinds to the back & side elevations just add some tactile texture to this room and correspond with those already in the kitchen. This also has a stable door onto the rear patio so plants continue to run through every room bringing the garden inside.
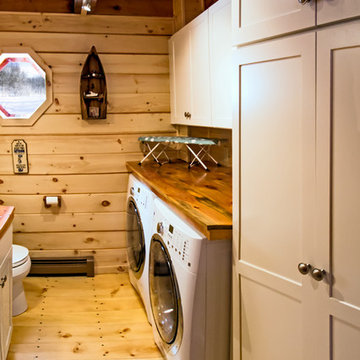
This laundry room/ powder room features Diamond cabinets. The Montgomery door style in Pearl paint works well with all the natural wood in the space.
Photo by Salted Soul Graphics
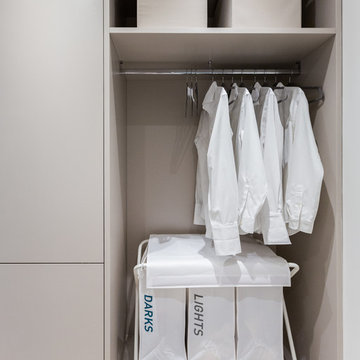
New build house. Laundry room designed, supplied and installed.
Cashmere matt laminate furniture for an easy and durable finish. Lots of storage to hide ironing board, clothes horses and hanging space for freshly ironed shirts.
Marcel Baumhauer da Silva - hausofsilva.com

The laundry and mud rooms, located off the kitchen, are a seamless reflection of the kitchen’s timeless design and also feature unique storage elements and the same classic shaker doors in the Willow stain.
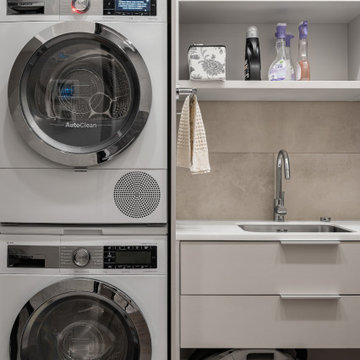
In the laundry room, we organized a full-fledged amenities place: there are washing and drying machines, a water heater and water filters above them. There is enough space for a stroller, vacuum cleaners and suitcases, and there is also room for ironing clothes.
We design interiors of homes and apartments worldwide. If you need well-thought and aesthetical interior, submit a request on the website.
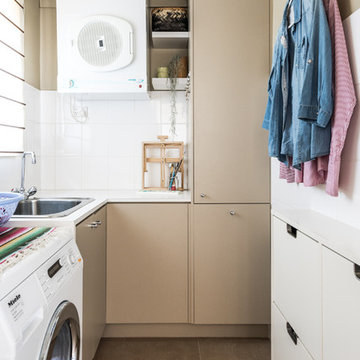
Laminate is a flexible and good value option. This laundry was designed 15+ years ago, and is still relevant today. The unused wall areas contribute to the hardworking space, with narrow store units and overhead racks.
Photo Credit: May Photography
Laundry Room Design Ideas with Beige Cabinets
3


