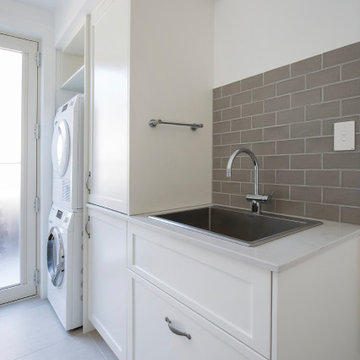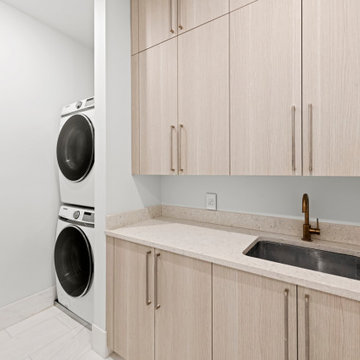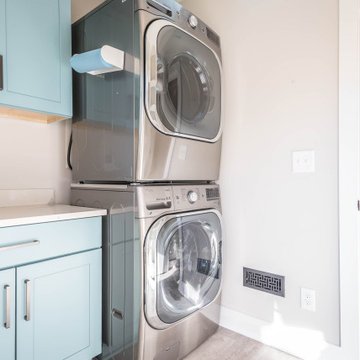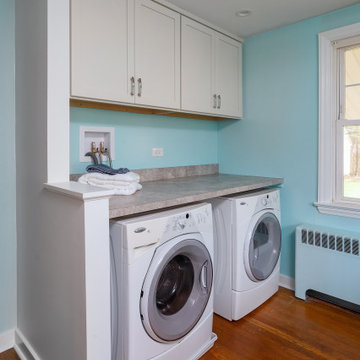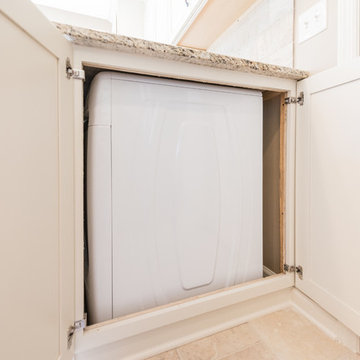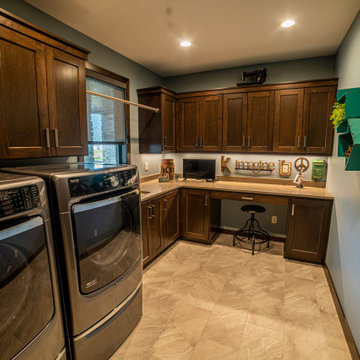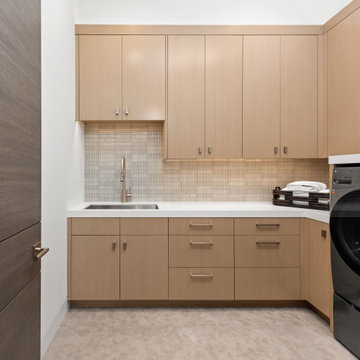Laundry Room Design Ideas with Beige Splashback and Yellow Splashback
Refine by:
Budget
Sort by:Popular Today
121 - 140 of 477 photos
Item 1 of 3
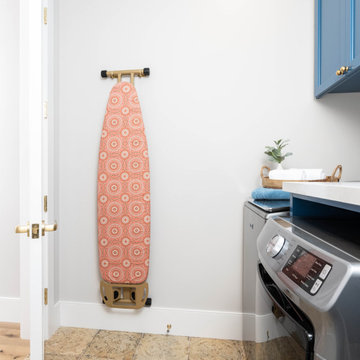
Bright laundry room with custom blue cabinetry, brass hardware, Rohl sink, deck mounted brass faucet, custom floating shelves, ceramic backsplash and decorative floor tiles.
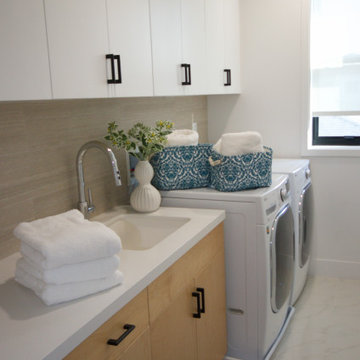
The light and bright coastal, clean space is accented with black cabinet pulls, maple and wood combination colored cabinets.
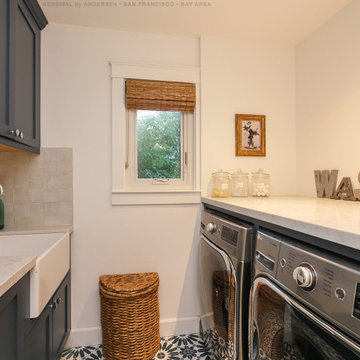
Gorgeous laundry room with new casement window we installed. This lovely space farmhouse sink and lots of storage space looks great with this new replacement window we installed. Get started replacing your windows with Renewal by Andersen of San Francisco serving the entire Bay Area.
Find out more about replacing your home windows -- Contact Us Today! 844-245-2799
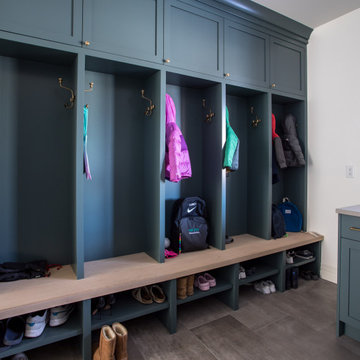
Dog wash, washer and dryer, mud room, bench seating and storage, laundry basket and hanging area

Mike and Stacy moved to the country to be around the rolling landscape and feed the birds outside their Hampshire country home. After living in the home for over ten years, they knew exactly what they wanted to renovate their 1980’s two story once their children moved out. It all started with the desire to open up the floor plan, eliminating constricting walls around the dining room and the eating area that they didn’t plan to use once they had access to what used to be a formal dining room.
They wanted to enhance the already warm country feel their home already had, with some warm hickory cabinets and casual granite counter tops. When removing the pantry and closet between the kitchen and the laundry room, the new design now just flows from the kitchen directly into the smartly appointed laundry area and adjacent powder room.
The new eat in kitchen bar is frequented by guests and grand-children, and the original dining table area can be accessed on a daily basis in the new open space. One instant sensation experienced by anyone entering the front door is the bright light that now transpires from the front of the house clear through the back; making the entire first floor feel free flowing and inviting.
Photo Credits- Joe Nowak

Overlook of the laundry room appliance and shelving. (part from full home remodeling project)
The laundry space was squeezed-up and tight! Therefore, our experts expand the room to accommodate cabinets and more shelves for storing fabric detergent and accommodate other features that make the space more usable. We renovated and re-designed the laundry room to make it fantastic and more functional while also increasing convenience.
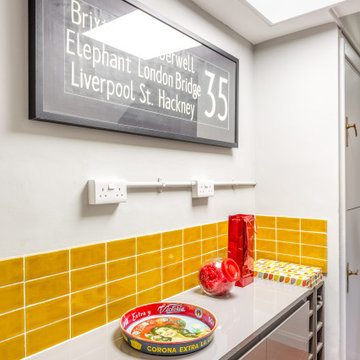
Utility and additional storage in rear hallway with tiled wall and wine storage
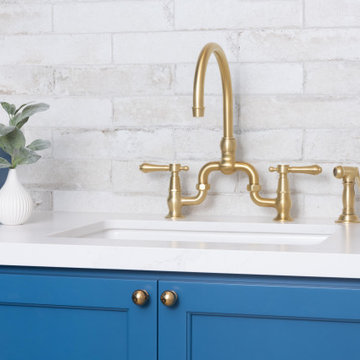
Bright laundry room with custom blue cabinetry, brass hardware, Rohl sink, deck mounted brass faucet, custom floating shelves, ceramic backsplash and decorative floor tiles.
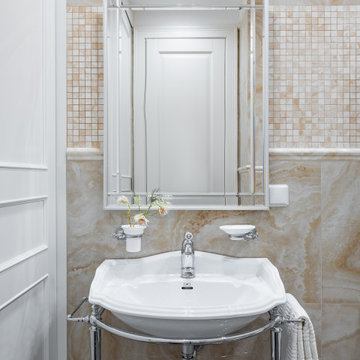
Дизайн-проект реализован Архитектором-Дизайнером Екатериной Ялалтыновой. Комплектация и декорирование - Бюро9.

This laundry room was remodeled to make a sink and countertop area along with upper cabinetry. The additional refrigerator storage and utility sink is a perfect drop zone to keep the home organized and tidy! The organizational value added to this space is what the homeowner requested.

This bright, sunny and open laundry room is clean and modern with wood planking backsplash, solid surface clean white countertops, maple cabinets with contrasting handles and coastal accent baskets and rugs.
Laundry Room Design Ideas with Beige Splashback and Yellow Splashback
7
