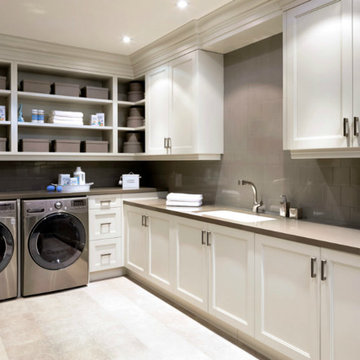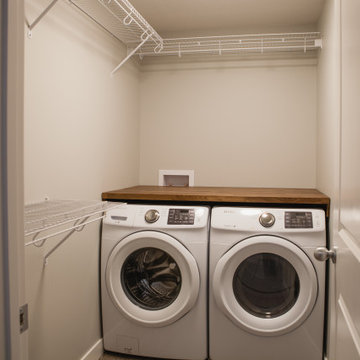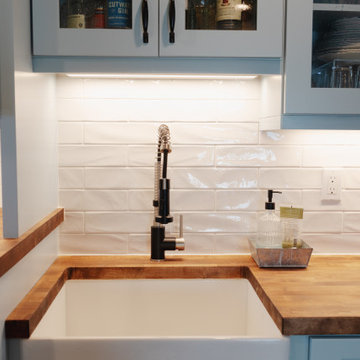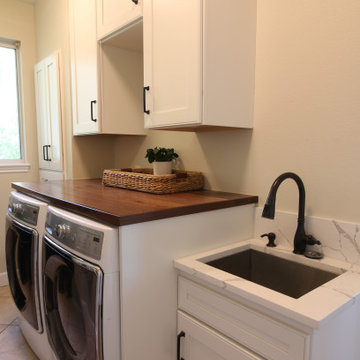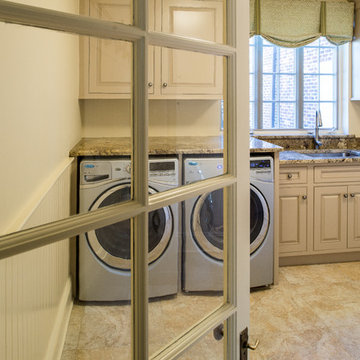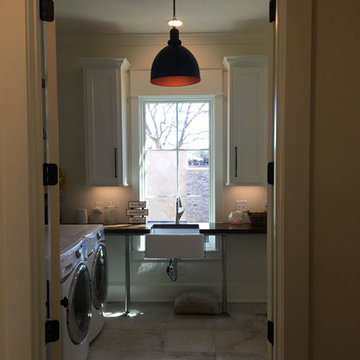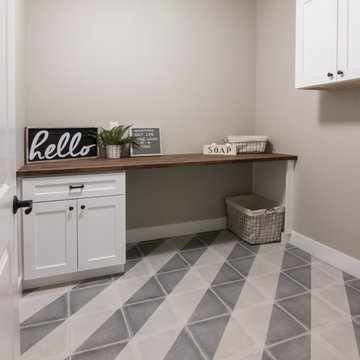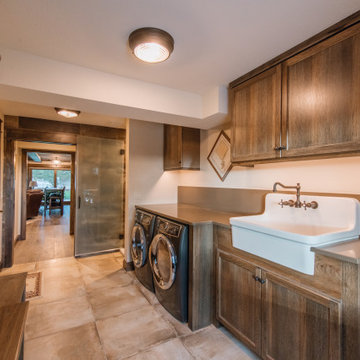Laundry Room Design Ideas with Beige Walls and Brown Benchtop
Refine by:
Budget
Sort by:Popular Today
61 - 80 of 252 photos
Item 1 of 3
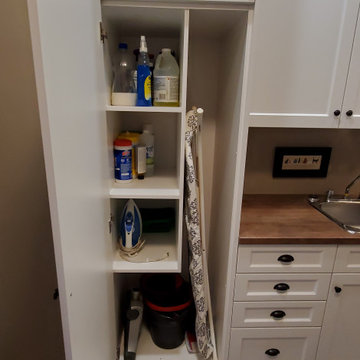
This is a renovation project where we removed all the walls on the main floor to create one large great room to maximize entertaining and family time. We where able to add a walk in pantry and separate the powder room from the laundry room as well.
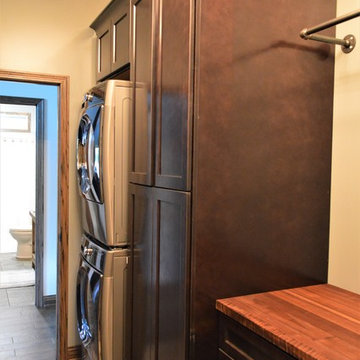
Haas Signature
Wood Species: Maple
Cabinet Finish: Slate Maple
Door Style: Shakertown V
Countertop: John Boos Butcherblock, Walnut

What stands out most in this space is the gray hexagon floor! With white accents tieing in the rest of the home; the floor creates an excitement all it's own. The adjacent hall works as a custom built boot bench mudroom w/ shiplap backing & a wood stained top.
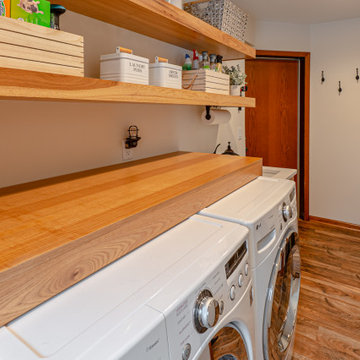
A room dedicated to laundry. With open shelving, custom cabinetry, and a sink right next to the washer and dryer, laundry is now done with ease.
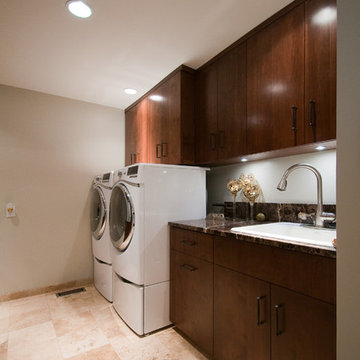
This beautiful laundry room designed and built by Gilbert Design Build has it all. The washers and dryer are on pedestals to store detergent and softeners. The rest of the new laundry space was finished to almost be as nice as a typical kitchen with wood cabinets, under cabinet lighting, recessed lights, a large sink. and tile floor.
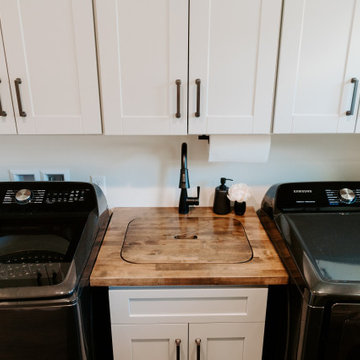
Utilizing a small space to create a laundry room that doubled as a hand washing space for grandkids was important to our clients. A custom butcherblock countertop with a sink insert was created to give these homeowners a place to do laundry, fold clothes and wash hands and even rinse boots!
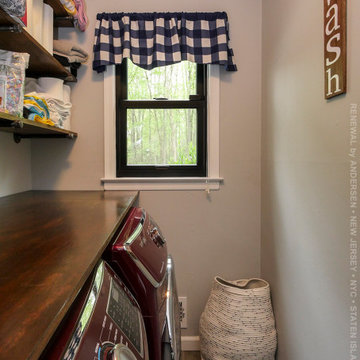
Cute little laundry room with new black double hung window we recently installed. Black windows make for a sharp and stylish look, and this great little laundry room is no exception, with dark red appliances and wood accents. Find out more about replacing the windows in your home from Renewal by Andersen of New Jersey, New York City, Staten Island and The Bronx.
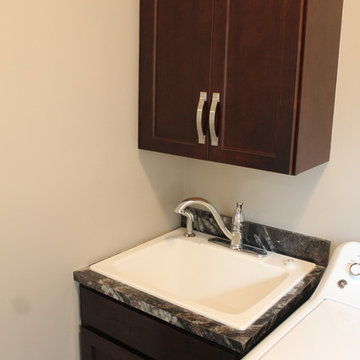
Manufacturer: Starmark
Style: Stratford w/ L Edge and Flat Slab Drawer Headers
Finish: Cherry in Mocha
Countertop: Select Surfaces Unlimited Quartz in “Carrara”
Sinks: IPT Stainless Steel Under-mount; American Standard Studio Under-mount in White
Faucets: Customer’s Own
Backsplash Tile: Genesee Tile – 5” x 7” Cento per Cento ceramic tile in “Taupe” with random Cento per Cento Deco tiles
Designer: Devon MOore
Contractor/Installer: Jim Schwesig
Tile Installer: Sterling Tile (Mike Shumard)
Paint: Mike Yeip
Flooring: J. Rohr
Laundry Room Design Ideas with Beige Walls and Brown Benchtop
4
