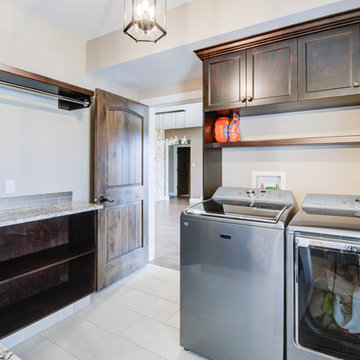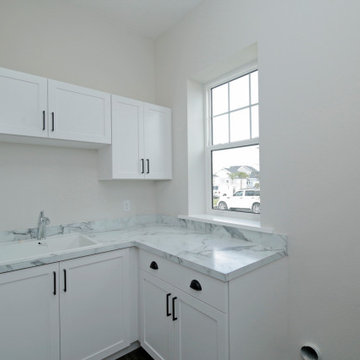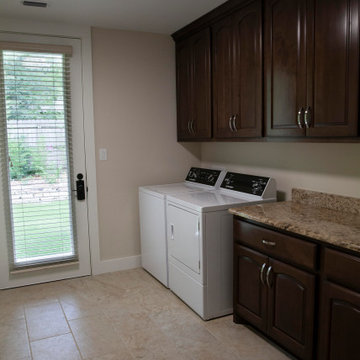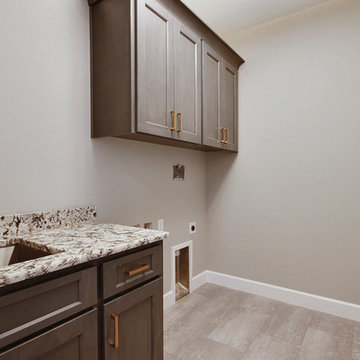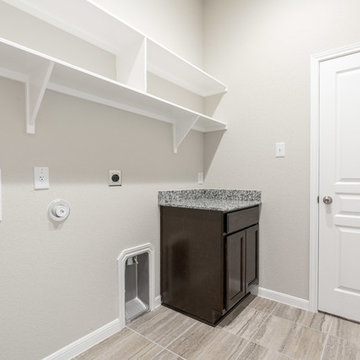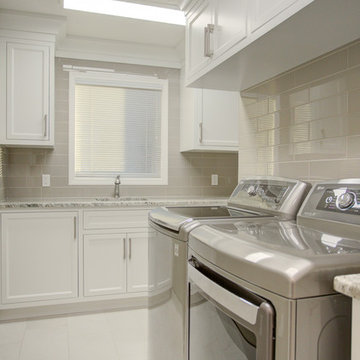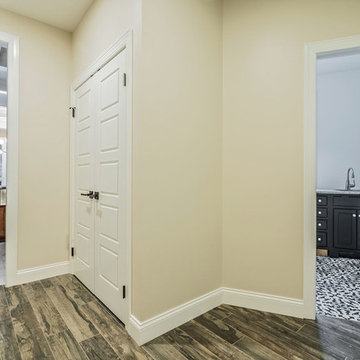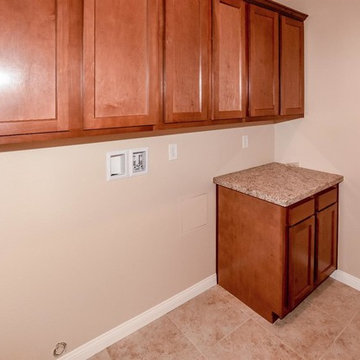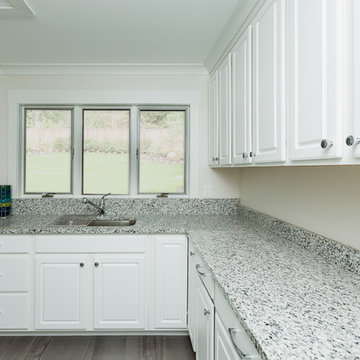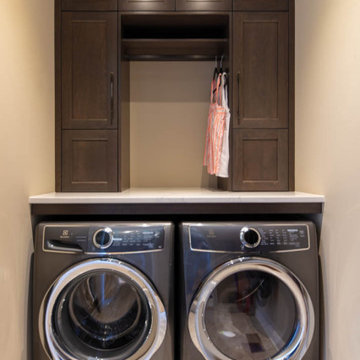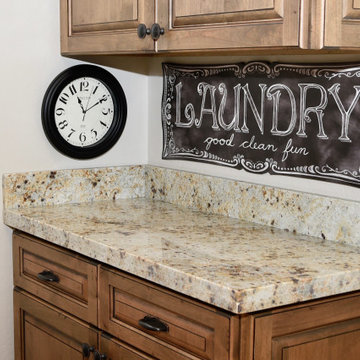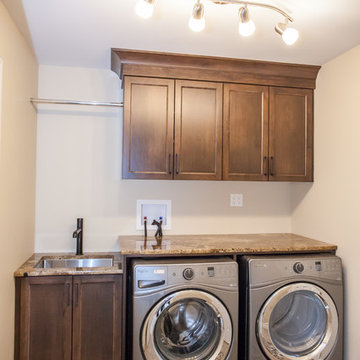Laundry Room Design Ideas with Beige Walls and Multi-Coloured Benchtop
Refine by:
Budget
Sort by:Popular Today
81 - 100 of 222 photos
Item 1 of 3
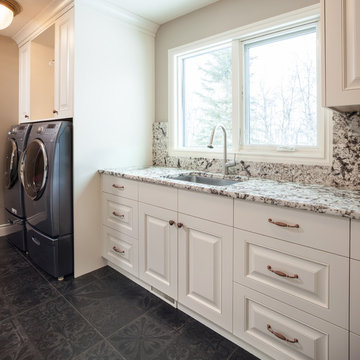
This Laundry room features custom cabinetry built in around the washer and dryer with granite back splash and counter top.
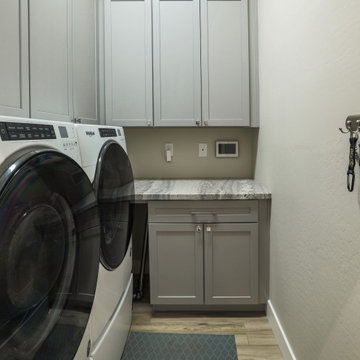
The laundry room is small and it was very dysfunctional. We fixed it by better cabinet design.
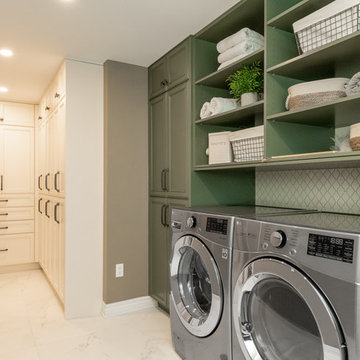
A farmhouse laundry sink adds charm and is perfect for soaking clothes - and for washing the homeowner's small dog. A combination of closed and open storage creates visual interest while providing easy access to items used most.
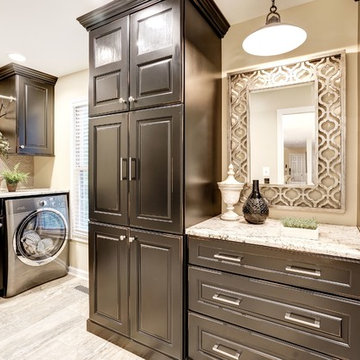
The key to a successful design is to have one room flow to the next. Previously, the client kept the door closed from the kitchen to the laundry/ mudroom because it was unsightly and not functional. We created a beautiful, functional and coordinated space that leaves the client wanting to keep the door open.
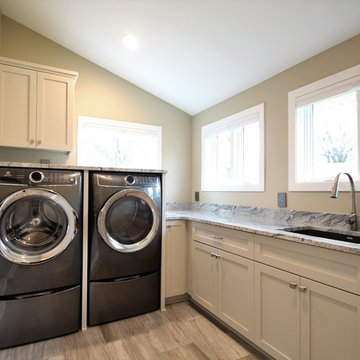
Floor Tile: HF Bellagio 12 x 24 Silver
Grout: Tec Delorean Gray
Plumbing Fixtures:
Laundry Faucet: K-596-VS Simplice, Vibrant Stainless
Laundry Sink - 401923, Liven, Cinder
Sink Strainer - K-8891-BN Duostrainer Manual
Cabinet Hardware:
TK830BSN Eden 1" knob
TK812BSN Juliet Pull 3 3/4"
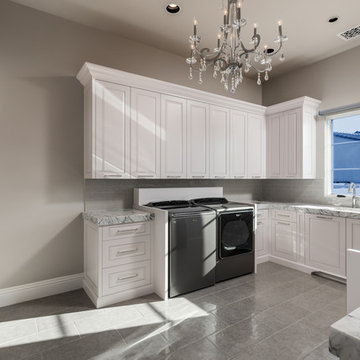
Laundry room with white cabinetry, marble countertops, and a sparkling chandelier.
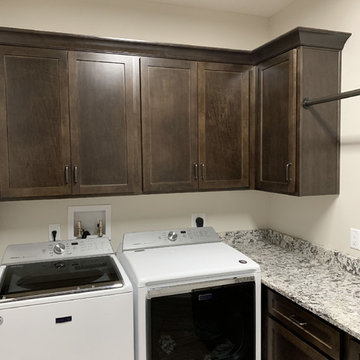
To go along with the design of the kitchen the rest of this home uses the warm Saddle stain by Marsh Furniture. We love the use of the dark stain in conjunction with lighter granite selections for a great contrast.
Designer: Aaron Mauk
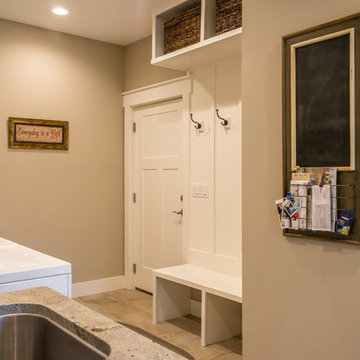
This empty-nester couple was downsizing by more than half, to 1,700 sq. ft., plus an unfinished basement and bonus room over the garage. 3 bedroom, acres of land, wrap-around front porch, mountain views, Superior Walls foundation basement walls. Open first floorplan, with breakfast bar and stone-faced fireplace.
Laundry Room Design Ideas with Beige Walls and Multi-Coloured Benchtop
5
