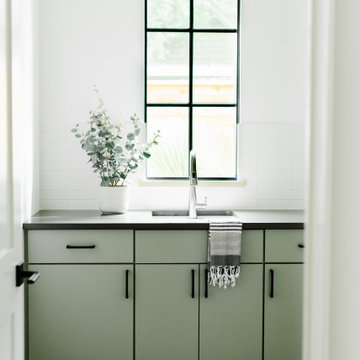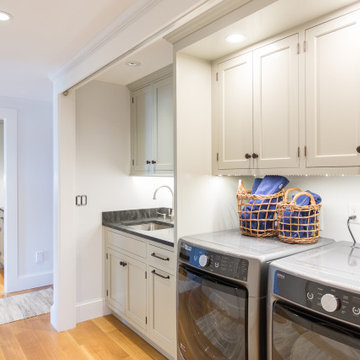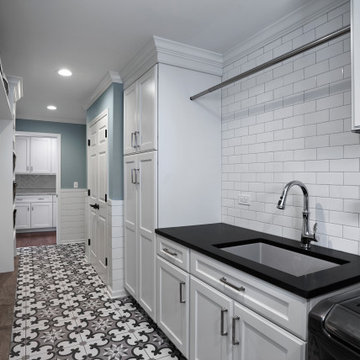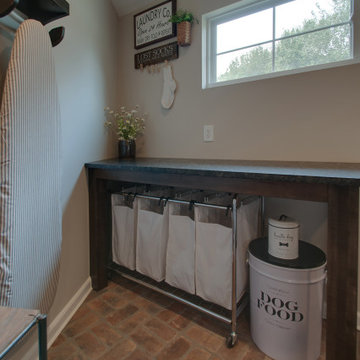Laundry Room Design Ideas with Black Benchtop and Orange Benchtop
Refine by:
Budget
Sort by:Popular Today
241 - 260 of 1,414 photos
Item 1 of 3

This laundry room pops with personality with patterned tile floors, cheerful Asian-inspired wallpaper, black built-in cabinets, black countertops, and a large sink with copper faucet.

Murphys Road is a renovation in a 1906 Villa designed to compliment the old features with new and modern twist. Innovative colours and design concepts are used to enhance spaces and compliant family living. This award winning space has been featured in magazines and websites all around the world. It has been heralded for it's use of colour and design in inventive and inspiring ways.
Designed by New Zealand Designer, Alex Fulton of Alex Fulton Design
Photographed by Duncan Innes for Homestyle Magazine

This is a photo of a mudroom with a dog washing station.
Built by ULFBUILT - Vail contractors.

Salon refurbishment - Washroom artwork adds to the industrial loft feel with the textural cladding.

This laundry rom has a vintage farmhouse sink that was originally here at this house before the remodel. Open shelving for all the decor. Ceramic mosaic subway tiles as backsplash, leathered black quartz countertops, and gray shaker cabinets.

Laundry space is integrated into Primary Suite Closet - Architect: HAUS | Architecture For Modern Lifestyles - Builder: WERK | Building Modern - Photo: HAUS

Eudora Frameless Cabinetry in Alabaster. Decorative Hardware by Hardware Resources.

Laundry room with subway tiles, concrete countertop, sink, and washer and dryer side by side.
Photographer: Rob Karosis
Laundry Room Design Ideas with Black Benchtop and Orange Benchtop
13











