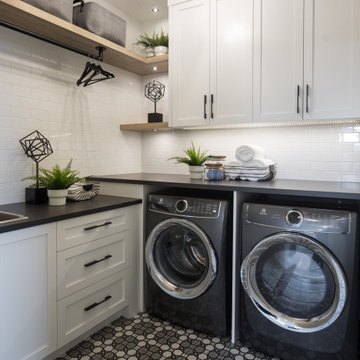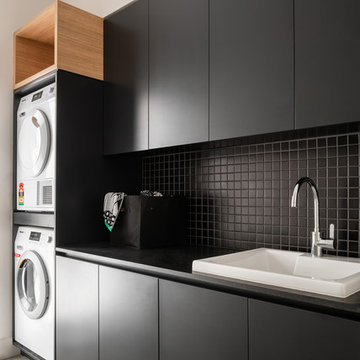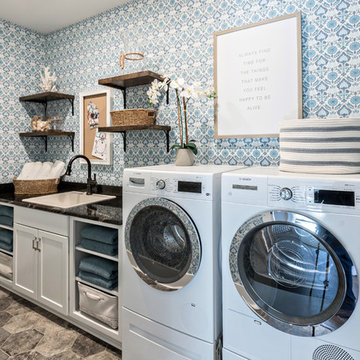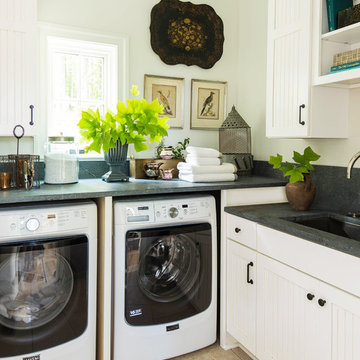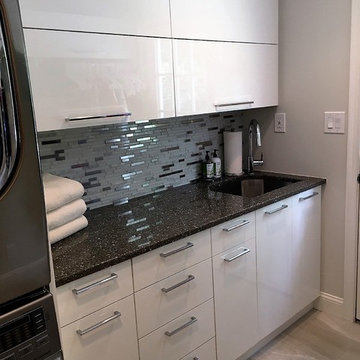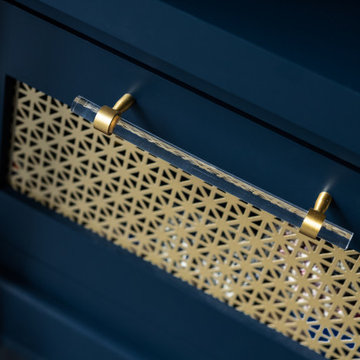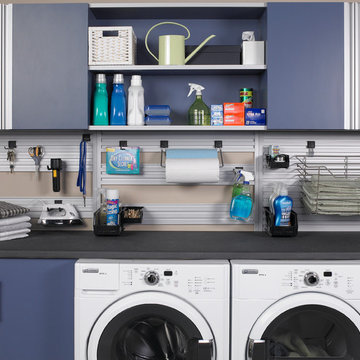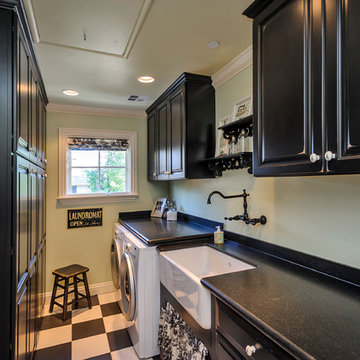Laundry Room Design Ideas with Black Benchtop and Pink Benchtop
Refine by:
Budget
Sort by:Popular Today
61 - 80 of 1,403 photos
Item 1 of 3

This home is a modern farmhouse on the outside with an open-concept floor plan and nautical/midcentury influence on the inside! From top to bottom, this home was completely customized for the family of four with five bedrooms and 3-1/2 bathrooms spread over three levels of 3,998 sq. ft. This home is functional and utilizes the space wisely without feeling cramped. Some of the details that should be highlighted in this home include the 5” quartersawn oak floors, detailed millwork including ceiling beams, abundant natural lighting, and a cohesive color palate.
Space Plans, Building Design, Interior & Exterior Finishes by Anchor Builders
Andrea Rugg Photography

Contractor: Schaub Construction
Interior Designer: Jessica Risko Smith Interior Design
Photographer: Lepere Studio

This laundry room shows off the beautiful Beach Textile finish from Plato Woodwork’s Inovae 2.0 collection. Custom arched floor-to-ceiling cabinets soften the look of the frameless cabinetry. Natural stone countertops provide ample room for folding laundry. Interior Design: Sarah Sherman Samuel; Architect: J. Visser Design; Builder: Insignia Homes; Cabinetry: PLATO Woodwork; Appliances: Bekins; Photo: Nicole Franzen

Set within one of Mercer Island’s many embankments is an RW Anderson Homes new build that is breathtaking. Our clients set their eyes on this property and saw the potential despite the overgrown landscape, steep and narrow gravel driveway, and the small 1950’s era home. To not forget the true roots of this property, you’ll find some of the wood salvaged from the original home incorporated into this dreamy modern farmhouse.
Building this beauty went through many trials and tribulations, no doubt. From breaking ground in the middle of winter to delays out of our control, it seemed like there was no end in sight at times. But when this project finally came to fruition - boy, was it worth it!
The design of this home was based on a lot of input from our clients - a busy family of five with a vision for their dream house. Hardwoods throughout, familiar paint colors from their old home, marble countertops, and an open concept floor plan were among some of the things on their shortlist. Three stories, four bedrooms, four bathrooms, one large laundry room, a mudroom, office, entryway, and an expansive great room make up this magnificent residence. No detail went unnoticed, from the custom deck railing to the elements making up the fireplace surround. It was a joy to work on this project and let our creative minds run a little wild!
---
Project designed by interior design studio Kimberlee Marie Interiors. They serve the Seattle metro area including Seattle, Bellevue, Kirkland, Medina, Clyde Hill, and Hunts Point.
For more about Kimberlee Marie Interiors, see here: https://www.kimberleemarie.com/
To learn more about this project, see here
http://www.kimberleemarie.com/mercerislandmodernfarmhouse
Laundry Room Design Ideas with Black Benchtop and Pink Benchtop
4
