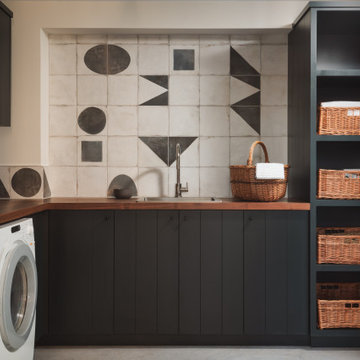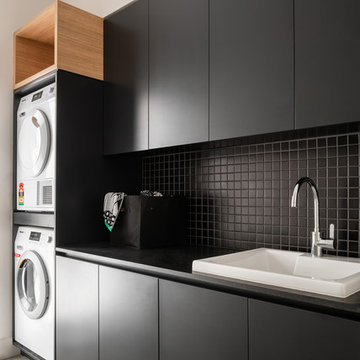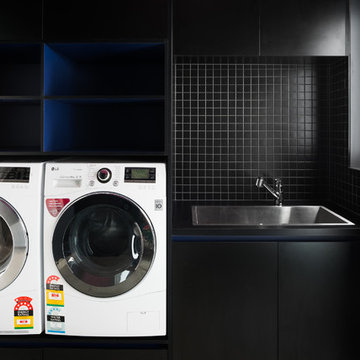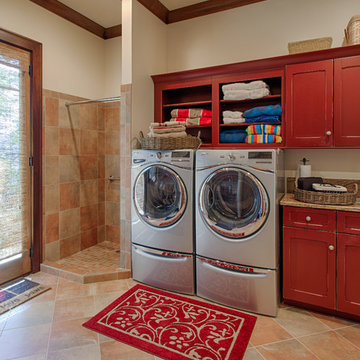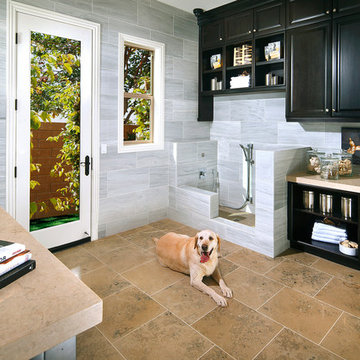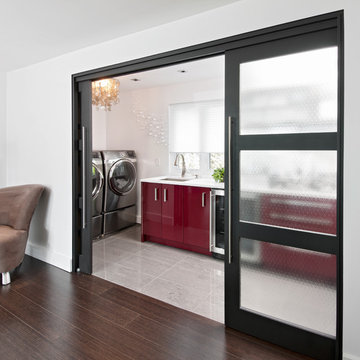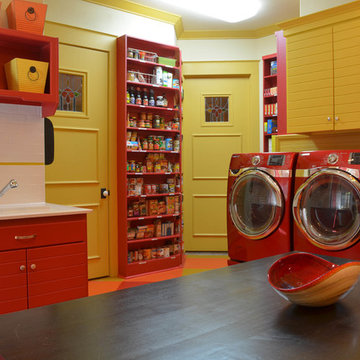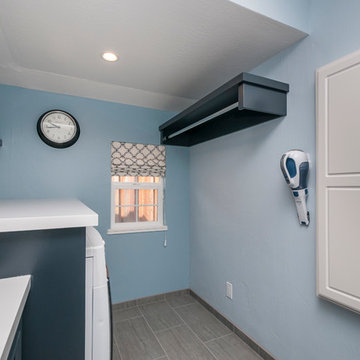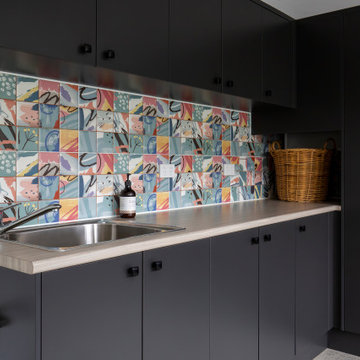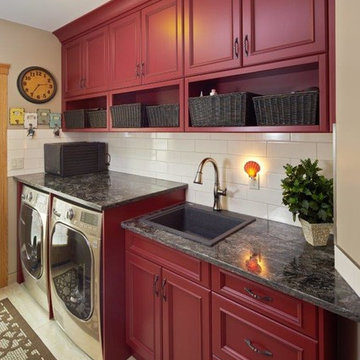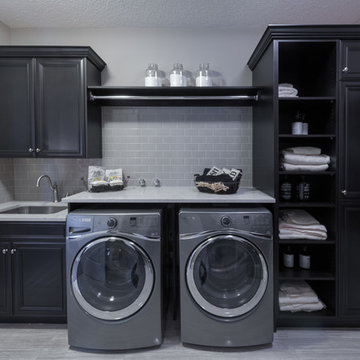Laundry Room Design Ideas with Black Cabinets and Red Cabinets
Refine by:
Budget
Sort by:Popular Today
101 - 120 of 743 photos
Item 1 of 3

This bespoke kitchen is the perfect blend of subtle elements alongside statement design.
While the irregular ceiling heights and central pillar could have posed a problem, the clever colour scheme serves to draw your eye away from these areas and focuses instead on the dramatic charcoal grey cabinetry with its bevelled door detail and knurled, polished brass handles.
A bespoke bar area with built-in Miele wine cooler has been hand-painted in a rich, luxurious shade of purple. While the use of an antique mirror splashback in this area further enhances the luxurious feel of the design.
Reeded glass has been used in the display cabinets both within the bar and also either side of the sink, which has been strategically positioned by the window to allow lovely views out to the garden.
The whole kitchen has been finished with Corian worktops, beautifully moulded to provide a seamless wet area along with an unobtrusive splashback and extractor hood above the Miele Induction hob. Other appliances include a Miele oven stack with warming drawer, a Quooker and an American style fridge freezer.
A run of full height cabinetry has been provided along one wall with a double door larder cupboard, open shelving and a secret door leading through to the bespoke utility.
In the centre of the room the large, square shaped island has ample space for storage and seating. Here a softer shade of blush pink has been chosen to delicately contrast with the deeper tones throughout the rest of the room.
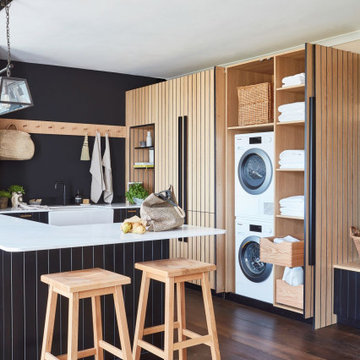
This utility room has everything you could wish for; a stacked washing machine and dryer hidden behind very pleasing pocket doors, complete with oodles of storage and even a dog bed.

We planned a thoughtful redesign of this beautiful home while retaining many of the existing features. We wanted this house to feel the immediacy of its environment. So we carried the exterior front entry style into the interiors, too, as a way to bring the beautiful outdoors in. In addition, we added patios to all the bedrooms to make them feel much bigger. Luckily for us, our temperate California climate makes it possible for the patios to be used consistently throughout the year.
The original kitchen design did not have exposed beams, but we decided to replicate the motif of the 30" living room beams in the kitchen as well, making it one of our favorite details of the house. To make the kitchen more functional, we added a second island allowing us to separate kitchen tasks. The sink island works as a food prep area, and the bar island is for mail, crafts, and quick snacks.
We designed the primary bedroom as a relaxation sanctuary – something we highly recommend to all parents. It features some of our favorite things: a cognac leather reading chair next to a fireplace, Scottish plaid fabrics, a vegetable dye rug, art from our favorite cities, and goofy portraits of the kids.
---
Project designed by Courtney Thomas Design in La Cañada. Serving Pasadena, Glendale, Monrovia, San Marino, Sierra Madre, South Pasadena, and Altadena.
For more about Courtney Thomas Design, see here: https://www.courtneythomasdesign.com/
To learn more about this project, see here:
https://www.courtneythomasdesign.com/portfolio/functional-ranch-house-design/

This compact kitchen design was a clever use of space, incorporating a super slim pantry into the existing stud wall cavity and combining the hidden laundry and butlers pantry into one!
The black 2 Pac matt paint in 'Domino' Flat by Dulux made the Lithostone benchtops in 'Calacatta Amazon' pop off the page!
The gorgeous touches like the timber floating shelves, the upper corner timber & black combo shelves and the sweet leather handles add a welcome touch of warmth to this stunning kitchen.

APD was hired to update the primary bathroom and laundry room of this ranch style family home. Included was a request to add a powder bathroom where one previously did not exist to help ease the chaos for the young family. The design team took a little space here and a little space there, coming up with a reconfigured layout including an enlarged primary bathroom with large walk-in shower, a jewel box powder bath, and a refreshed laundry room including a dog bath for the family’s four legged member!
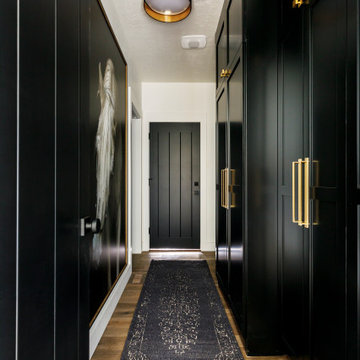
Complete built in cabinets to conceal the washer and dryer and add a ton of storage.
Laundry Room Design Ideas with Black Cabinets and Red Cabinets
6
