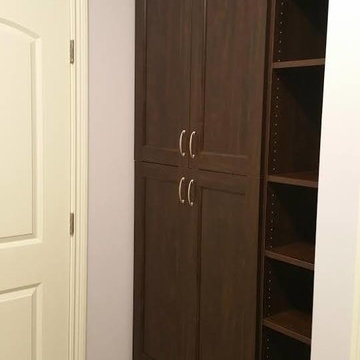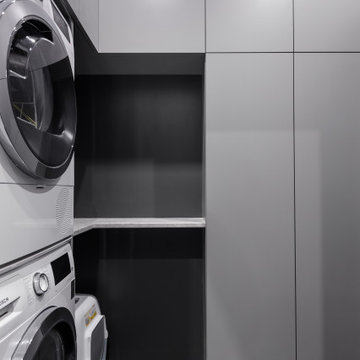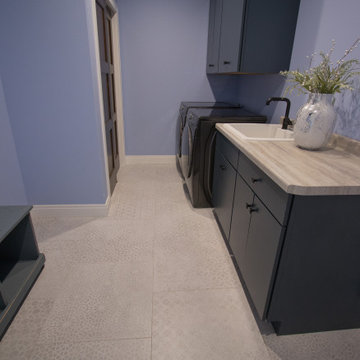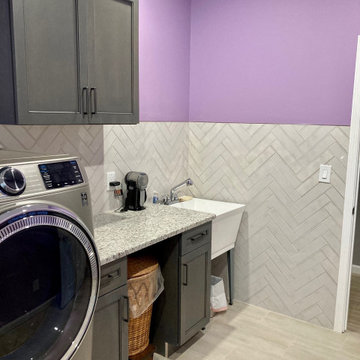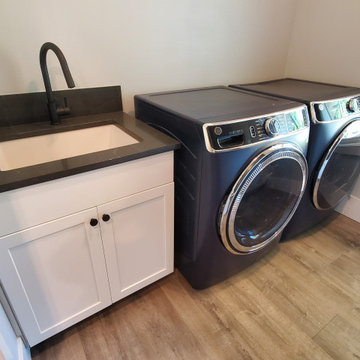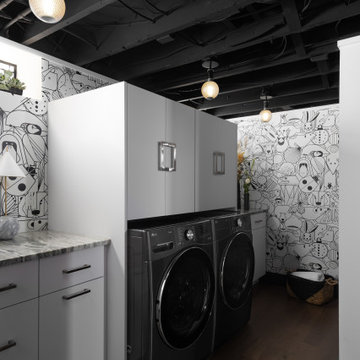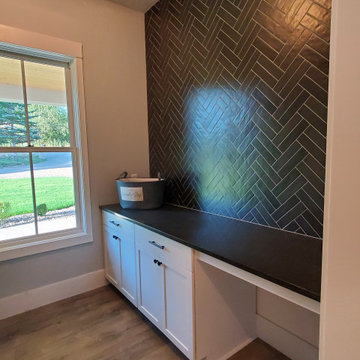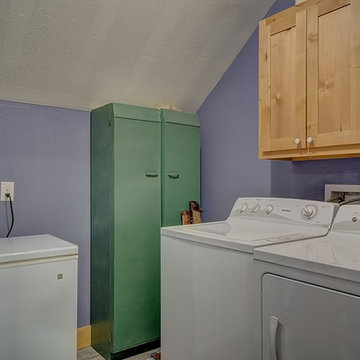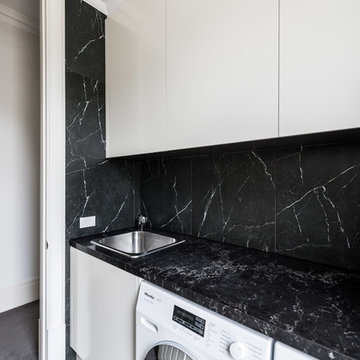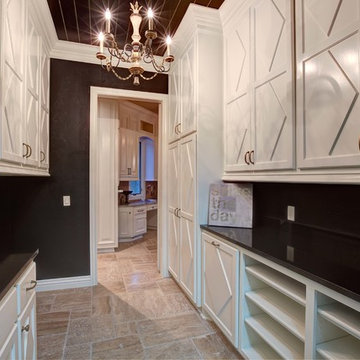Laundry Room Design Ideas with Black Walls and Purple Walls
Refine by:
Budget
Sort by:Popular Today
141 - 160 of 168 photos
Item 1 of 3
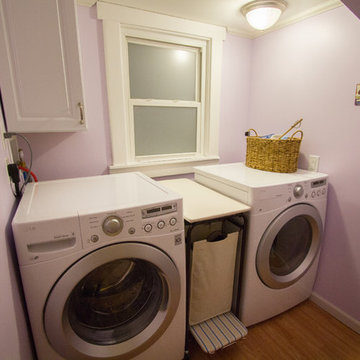
The finished product. This was the only original trim in the house that I painted. It was in such bad shape, it wasn't worth restoring. (And the white adds to the "clean" look.)

Renovation of existing basement space as a completely separate ADU (accessory dwelling unit) registered with the City of Portland. Clients plan to use the new space for short term rentals and potentially a rental on Airbnb.
Kuda Photography
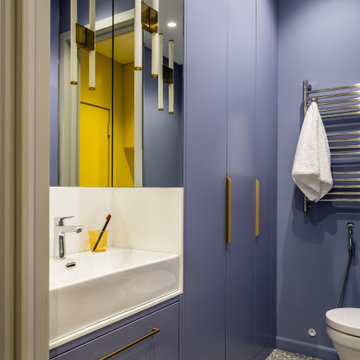
Гостевой санузел включает в себя так же зону постирочной. Так же в этом помещении мы сделали удобные вместительные встроенные шкафы для хранения хозяйственных предметов, таких как моющие средства, пылесос, стремянка, гладильная доска и т.д.
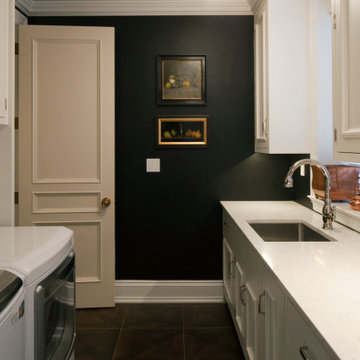
Transitional laundry room with white beaded inset cabinetry and white countertops, black wall color, Urban Berlin brown tile flooring, under-mounted sink with stainless steel faucet, and side-by-side washer/dryer configuration.
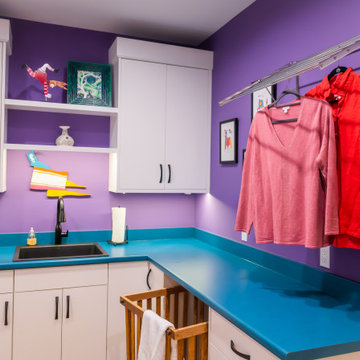
Incorporating bold colors and patterns, this project beautifully reflects our clients' dynamic personalities. Clean lines, modern elements, and abundant natural light enhance the home, resulting in a harmonious fusion of design and personality.
This laundry room is brought to life with vibrant violet accents, adding a touch of playfulness to the space. Despite its compact size, every inch is thoughtfully utilized, making it highly functional while maintaining its stylish appeal.
---
Project by Wiles Design Group. Their Cedar Rapids-based design studio serves the entire Midwest, including Iowa City, Dubuque, Davenport, and Waterloo, as well as North Missouri and St. Louis.
For more about Wiles Design Group, see here: https://wilesdesigngroup.com/
To learn more about this project, see here: https://wilesdesigngroup.com/cedar-rapids-modern-home-renovation
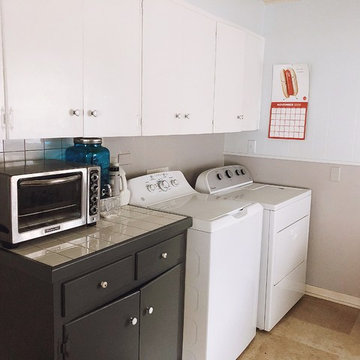
The cabinets once painted brown and did not close are now white on top and grey below (and close) creating a calm and inviting laundry space.
Laundry soap was added to the blue drink dispenser for an updated look.
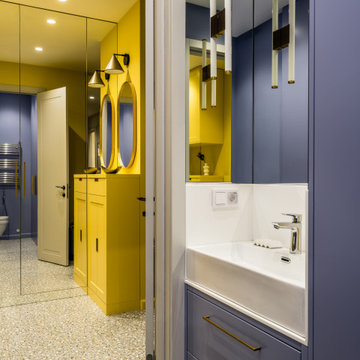
Гостевой санузел включает в себя так же зону постирочной. Так же в этом помещении мы сделали удобные вместительные встроенные шкафы для хранения хозяйственных предметов, таких как моющие средства, пылесос, стремянка, гладильная доска и т.д.
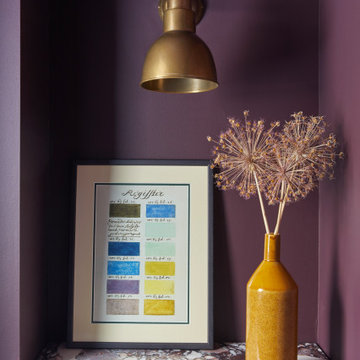
Utility connecting to the kitchen with plum walls and ceiling, wooden worktop, belfast sink and copper accents. Mustard yellow gingham curtains hide the utilities.
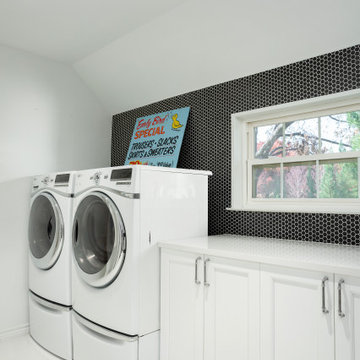
Before this laundry room was transformed it felt tired with peeling wallpaper and faded oak hardwood floors. We moved the ref and sink locations to get a more functional layout and increase folding counter space next to the washer and dryer. We also added a drip-dry hanging rod for clothes and a nook for brooms and mop storage. The cabinetry is Kitchen Craft, Lexington maple door style, in an Artic White painted finish with a 3 cm Cambria Whitehall quartz on the countertops. The laundry floor has The Tile Shop Metropolis White 12” hex. On the entire window wall, we installed Interceramic Restoration black 1” porcelain hex mosaic tile. For the sink, we installed a Blanco One medium single bowl undermount stainless steel sink paired with the Blanco Napa single pull-down faucet in chrome.

Utility connecting to the kitchen with plum walls and ceiling, wooden worktop, belfast sink and copper accents. Mustard yellow gingham curtains hide the utilities.
Laundry Room Design Ideas with Black Walls and Purple Walls
8
