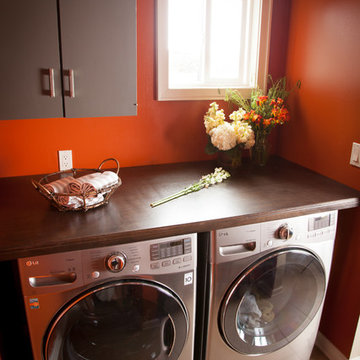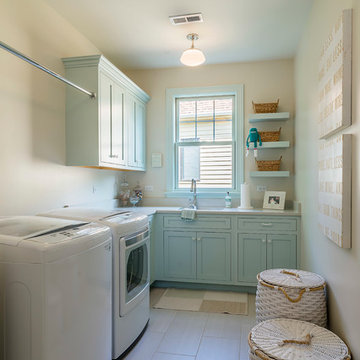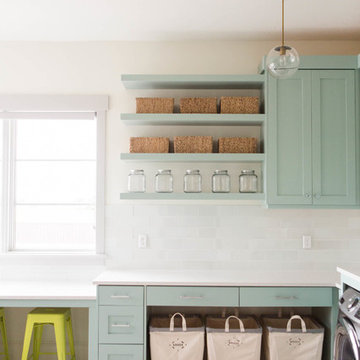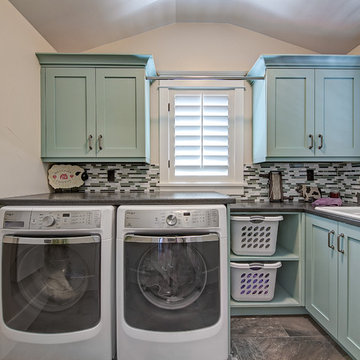Laundry Room Design Ideas with Blue Cabinets and Brown Cabinets
Refine by:
Budget
Sort by:Popular Today
61 - 80 of 2,391 photos
Item 1 of 3

http://www.houzz.com/pro/rogerscheck/roger-scheck-photography
The budget didn't allow for cabinetry so we re-purposed the old kitchen uppers by painting them and adding a painted shelf above to extend across the window.
The counter was made from an unfinished, unbore stain grade door from Lowes. We added a trim to the front and a coat of stain and it's a beautiful, inexpensive folding counter.

1912 Historic Landmark remodeled to have modern amenities while paying homage to the home's architectural style.

This dark, dreary kitchen was large, but not being used well. The family of 7 had outgrown the limited storage and experienced traffic bottlenecks when in the kitchen together. A bright, cheerful and more functional kitchen was desired, as well as a new pantry space.
We gutted the kitchen and closed off the landing through the door to the garage to create a new pantry. A frosted glass pocket door eliminates door swing issues. In the pantry, a small access door opens to the garage so groceries can be loaded easily. Grey wood-look tile was laid everywhere.
We replaced the small window and added a 6’x4’ window, instantly adding tons of natural light. A modern motorized sheer roller shade helps control early morning glare. Three free-floating shelves are to the right of the window for favorite décor and collectables.
White, ceiling-height cabinets surround the room. The full-overlay doors keep the look seamless. Double dishwashers, double ovens and a double refrigerator are essentials for this busy, large family. An induction cooktop was chosen for energy efficiency, child safety, and reliability in cooking. An appliance garage and a mixer lift house the much-used small appliances.
An ice maker and beverage center were added to the side wall cabinet bank. The microwave and TV are hidden but have easy access.
The inspiration for the room was an exclusive glass mosaic tile. The large island is a glossy classic blue. White quartz countertops feature small flecks of silver. Plus, the stainless metal accent was even added to the toe kick!
Upper cabinet, under-cabinet and pendant ambient lighting, all on dimmers, was added and every light (even ceiling lights) is LED for energy efficiency.
White-on-white modern counter stools are easy to clean. Plus, throughout the room, strategically placed USB outlets give tidy charging options.

DESIGNER HOME.
- 40mm thick 'Calacutta Primo Quartz' benchtop
- Fish scale tiled splashback
- Custom profiled 'satin' polyurethane doors
- Black & gold fixtures
- Laundry shute
- All fitted with Blum hardware
Sheree Bounassif, Kitchens By Emanuel

With a busy working lifestyle and two small children, Burlanes worked closely with the home owners to transform a number of rooms in their home, to not only suit the needs of family life, but to give the wonderful building a new lease of life, whilst in keeping with the stunning historical features and characteristics of the incredible Oast House.

Richard Leo Johnson
Wall Color: Smokestack Gray - Regal Wall Satin, Flat Latex (Benjamin Moore)
Cabinetry Color: Smokestack Gray - Regal Wall Satin, Flat Latex (Benjamin Moore)
Cabinetry Hardware: 7" Brushed Brass - Lewis Dolin
Counter Surface: Marble slab
Window Treatment Fabric: Ikat Ocean - Laura Lienhard
Desk Chair: Antique (reupholstered and repainted)
Light Fixture: Circa Lighting

A convenience packed little Mud room/Laundry room. The room has his and hers closets, stackable machines, a seating bench customized to fit taller boots, custom drying racks, and a mop closet.

Designer Maria Beck of M.E. Designs expertly combines fun wallpaper patterns and sophisticated colors in this lovely Alamo Heights home.
Laundry Room Paper Moon Painting wallpaper installation
Laundry Room Design Ideas with Blue Cabinets and Brown Cabinets
4











