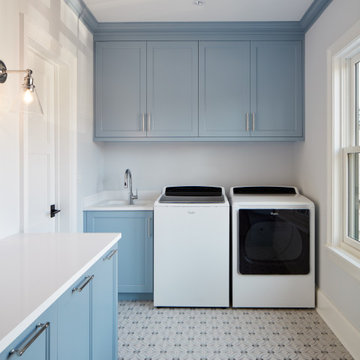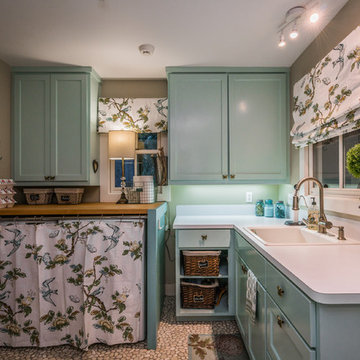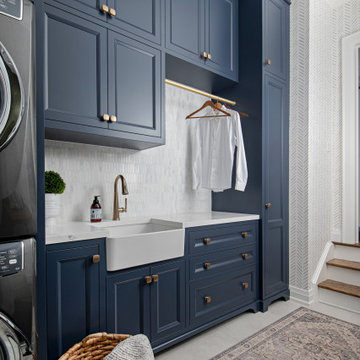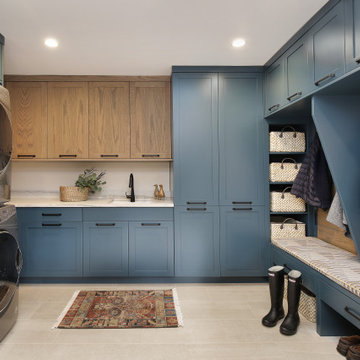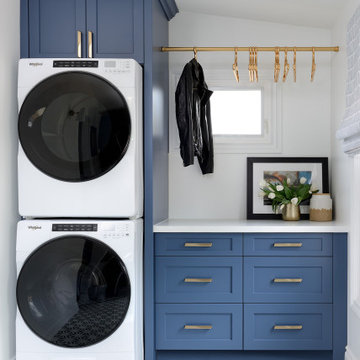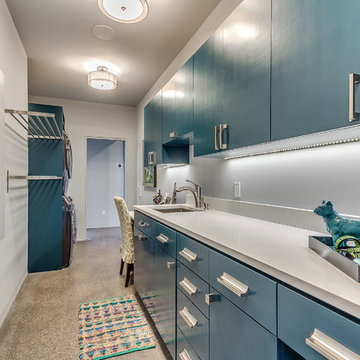Laundry Room Design Ideas with Blue Cabinets and White Benchtop
Refine by:
Budget
Sort by:Popular Today
181 - 200 of 892 photos
Item 1 of 3

The layout of this laundry room did not change, functionality did. Inspired by the unique square 9×9 tile seen on the floor, we designed the space to reflect this tile – a modern twist on old-European elegance. Paired with loads of cabinets, a laundry room sink and custom wood top, we created a fun and beautiful space to do laundry for a family of five!

This image showcases painted full overlay cabinetry with tons of custom storage spaces in a galley style laundry room. Full electric wardrobe lifts are utilized in the hanging sections for easy access to garments.
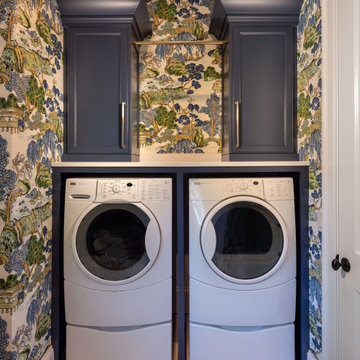
The cheerful, blue, green and white laundry room is as beautiful as it is functional with custom cabinets, a hanging drying station, hidden ironing board and steel undermount sink.
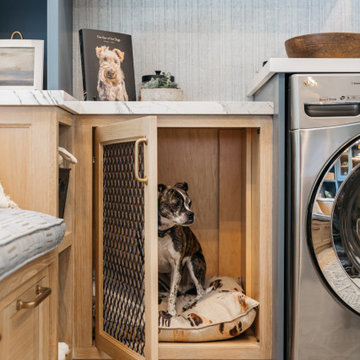
We reimagined a closed-off room as a mighty mudroom with a pet spa for the Pasadena Showcase House of Design 2020. It features a dog bath with Japanese tile and a dog-bone drain, storage for the kids’ gear, a dog kennel, a wi-fi enabled washer/dryer, and a steam closet.
---
Project designed by Courtney Thomas Design in La Cañada. Serving Pasadena, Glendale, Monrovia, San Marino, Sierra Madre, South Pasadena, and Altadena.
For more about Courtney Thomas Design, click here: https://www.courtneythomasdesign.com/
To learn more about this project, click here:
https://www.courtneythomasdesign.com/portfolio/pasadena-showcase-pet-friendly-mudroom/
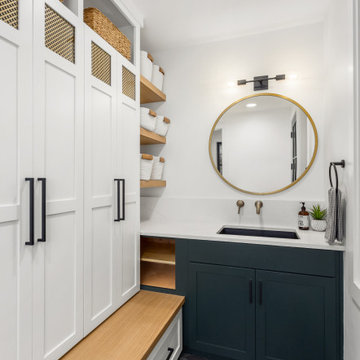
Chic laundry room with custom cabinetry, laundry sink, and herringbone pattern tile floor.

Black and white cement floor tile paired with navy cabinets and white countertops keeps this mudroom and laundry room interesting. The low maintenance materials keep this hard working space clean.
© Lassiter Photography **Any product tags listed as “related,” “similar,” or “sponsored” are done so by Houzz and are not the actual products specified. They have not been approved by, nor are they endorsed by ReVision Design/Remodeling.**

A hidden laundry room sink keeps messes out of sight from the mudroom, where the entrance to the garage is.
© Lassiter Photography **Any product tags listed as “related,” “similar,” or “sponsored” are done so by Houzz and are not the actual products specified. They have not been approved by, nor are they endorsed by ReVision Design/Remodeling.**
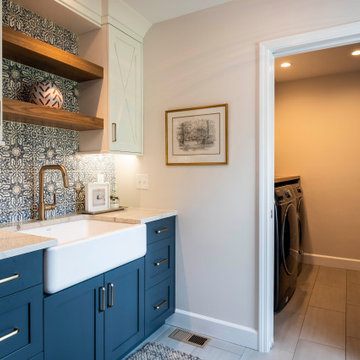
These homeowners came to us to design several areas of their home, including their mudroom and laundry. They were a growing family and needed a "landing" area as they entered their home, either from the garage but also asking for a new entrance from outside. We stole about 24 feet from their oversized garage to create a large mudroom/laundry area. Custom blue cabinets with a large "X" design on the doors of the lockers, a large farmhouse sink and a beautiful cement tile feature wall with floating shelves make this mudroom stylish and luxe. The laundry room now has a pocket door separating it from the mudroom, and houses the washer and dryer with a wood butcher block folding shelf. White tile backsplash and custom white and blue painted cabinetry takes this laundry to the next level. Both areas are stunning and have improved not only the aesthetic of the space, but also the function of what used to be an inefficient use of space.

Who wouldn't mind doing laundry in such a bright and colorful laundry room? Custom cabinetry allows for creating a space with the exact specifications of the homeowner and is the perfect backdrop for the floor to ceiling white subway tiles. From a hanging drying station, hidden litterbox storage, antimicrobial and durable white Krion countertops to beautiful walnut shelving, this laundry room is as beautiful as it is functional.
Stephen Allen Photography

This image showcases painted full overlay cabinetry with tons of custom storage spaces in a galley style laundry room

Traditional meets modern in this charming two story tudor home. A spacious floor plan with an emphasis on natural light allows for incredible views from inside the home.
Laundry Room Design Ideas with Blue Cabinets and White Benchtop
10
