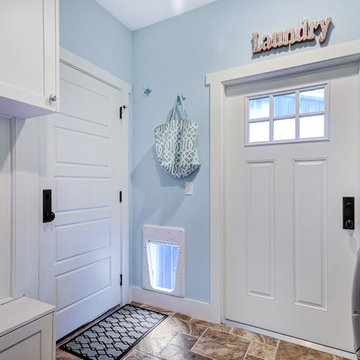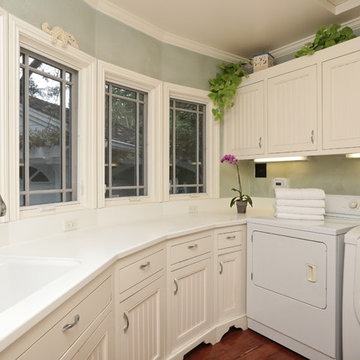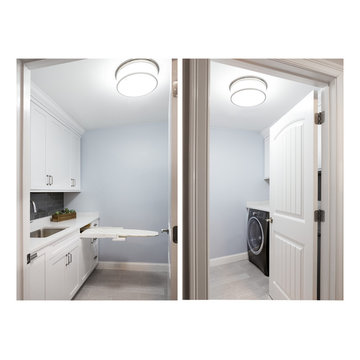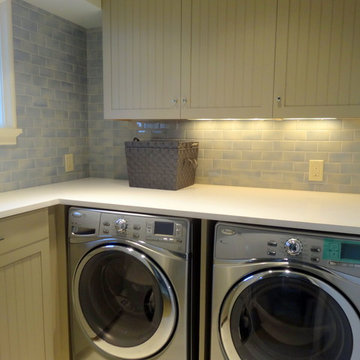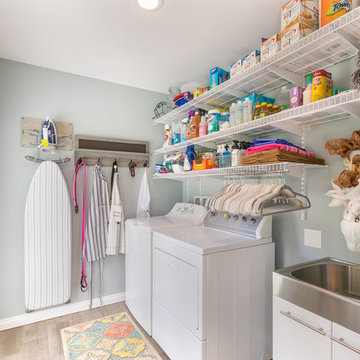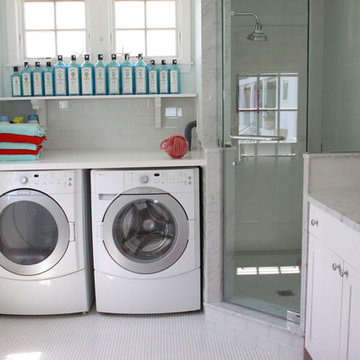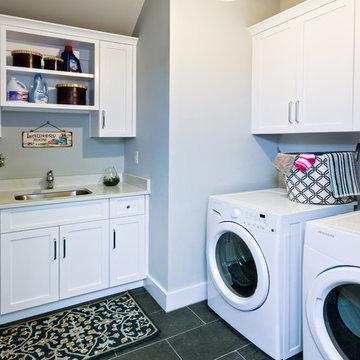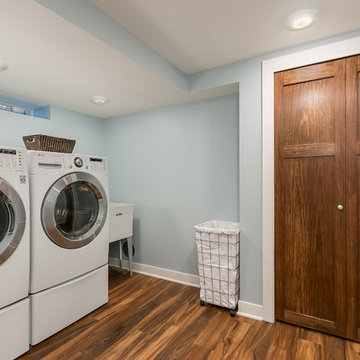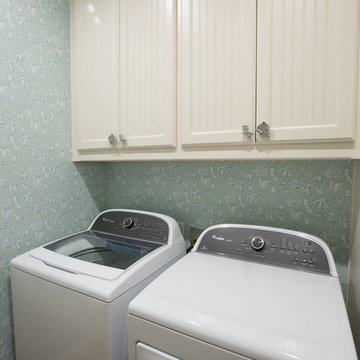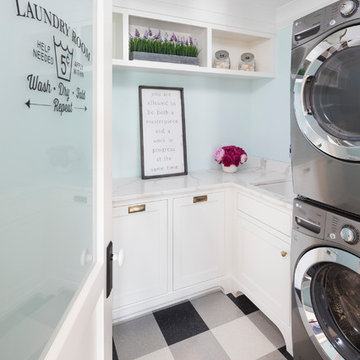Laundry Room Design Ideas with Blue Walls and Pink Walls
Refine by:
Budget
Sort by:Popular Today
161 - 180 of 2,175 photos
Item 1 of 3
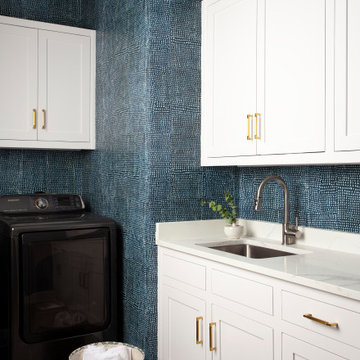
Our Austin studio gave this new build home a serene feel with earthy materials, cool blues, pops of color, and textural elements.
---
Project designed by Sara Barney’s Austin interior design studio BANDD DESIGN. They serve the entire Austin area and its surrounding towns, with an emphasis on Round Rock, Lake Travis, West Lake Hills, and Tarrytown.
For more about BANDD DESIGN, click here: https://bandddesign.com/
To learn more about this project, click here:
https://bandddesign.com/natural-modern-new-build-austin-home/
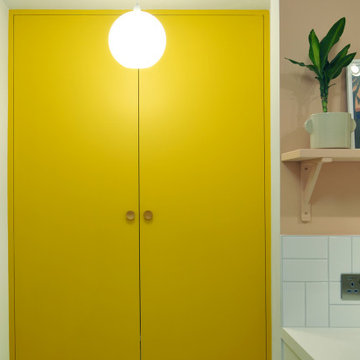
A pantry is such a treat to have in the house and can be overlooked in its importance of a smooth running house hold. There is no reason why it shouldn't be practical and look great too. This family doesn’t shy away from a pop of colour which has helped me create this wonderfully functional and fun space to what was previously a windowless and uninspiring dining room.

This laundry room also doubles as a kitchenette in this guest cottage. The stacked washer dryer allows for more counter top space, and the upper cabinets provide your guests with more storage.
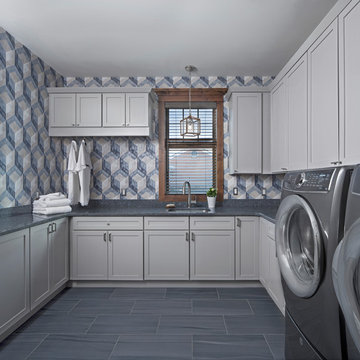
Photo courtesy of Jim McVeigh. Merillat Classic Portrait with Shale. Cambria Quartz countertop in Parys. Photography by Beth Singer.
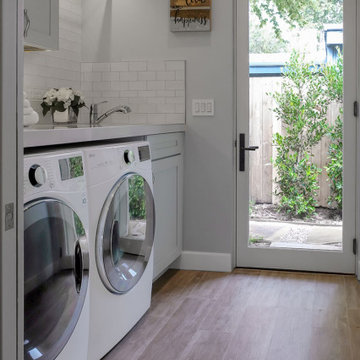
Blue custom cabinets with undermount LED lights & drip dry hanging rod. Pale blue walls contrasted by white baseboards & glass French door. ORB finish door hardware.
Custom quartz countertops with large undermount laundry sink. White subway backsplash tiles are finished schluter edge detail. Porcelain wood look plank floor tile.
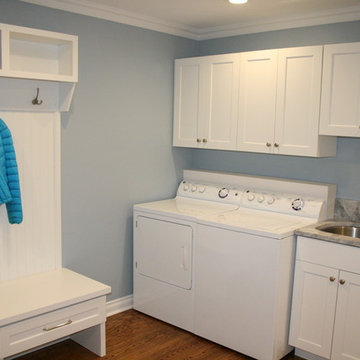
This laundry area had a single cabinet over washer and dryer along with a wash tub next to it. Adjacent wall was empty and now holds coats, hats and provides a spot to lace up your shoes. To learn more about our 55 year tradition in the design/build business and our 2 complete showrooms, visit: http://www.kbmart.net
Joseph Dhamer
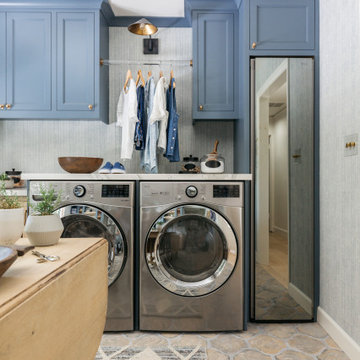
We reimagined a closed-off room as a mighty mudroom with a pet spa for the Pasadena Showcase House of Design 2020. It features a dog bath with Japanese tile and a dog-bone drain, storage for the kids’ gear, a dog kennel, a wi-fi enabled washer/dryer, and a steam closet.
---
Project designed by Courtney Thomas Design in La Cañada. Serving Pasadena, Glendale, Monrovia, San Marino, Sierra Madre, South Pasadena, and Altadena.
For more about Courtney Thomas Design, click here: https://www.courtneythomasdesign.com/
To learn more about this project, click here:
https://www.courtneythomasdesign.com/portfolio/pasadena-showcase-pet-friendly-mudroom/
Laundry Room Design Ideas with Blue Walls and Pink Walls
9
