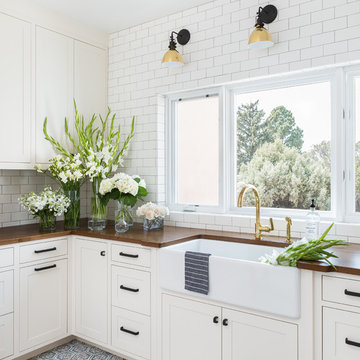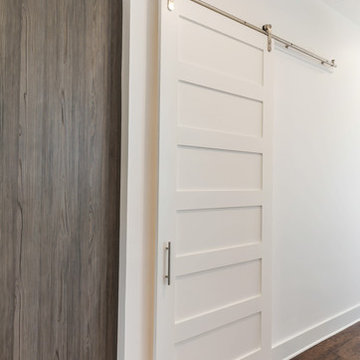Laundry Room Design Ideas with Brown Benchtop
Refine by:
Budget
Sort by:Popular Today
1 - 20 of 1,252 photos
Item 1 of 3

Stunning transitional modern laundry room remodel with new slate herringbone floor, white locker built-ins with characters of leather, and pops of black.

Free ebook, Creating the Ideal Kitchen. DOWNLOAD NOW
Working with this Glen Ellyn client was so much fun the first time around, we were thrilled when they called to say they were considering moving across town and might need some help with a bit of design work at the new house.
The kitchen in the new house had been recently renovated, but it was not exactly what they wanted. What started out as a few tweaks led to a pretty big overhaul of the kitchen, mudroom and laundry room. Luckily, we were able to use re-purpose the old kitchen cabinetry and custom island in the remodeling of the new laundry room — win-win!
As parents of two young girls, it was important for the homeowners to have a spot to store equipment, coats and all the “behind the scenes” necessities away from the main part of the house which is a large open floor plan. The existing basement mudroom and laundry room had great bones and both rooms were very large.
To make the space more livable and comfortable, we laid slate tile on the floor and added a built-in desk area, coat/boot area and some additional tall storage. We also reworked the staircase, added a new stair runner, gave a facelift to the walk-in closet at the foot of the stairs, and built a coat closet. The end result is a multi-functional, large comfortable room to come home to!
Just beyond the mudroom is the new laundry room where we re-used the cabinets and island from the original kitchen. The new laundry room also features a small powder room that used to be just a toilet in the middle of the room.
You can see the island from the old kitchen that has been repurposed for a laundry folding table. The other countertops are maple butcherblock, and the gold accents from the other rooms are carried through into this room. We were also excited to unearth an existing window and bring some light into the room.
Designed by: Susan Klimala, CKD, CBD
Photography by: Michael Alan Kaskel
For more information on kitchen and bath design ideas go to: www.kitchenstudio-ge.com

This laundry room in Scotch Plains, NJ, is just outside the master suite. Barn doors provide visual and sound screening. Galaxy Building, In House Photography.

A stylish utility / bootroom, featuring oak worktops and shelving, sliding door storage, coat hanging and a boot room bench. Hand-painted in Farrow and Ball's Cornforth White and Railings.

photo credit: Haris Kenjar
Rejuvenation lighting + cabinet hardware.
Waterworks faucet.
Tabarka tile flooring.
Shaw farm sink.
Custom alder wood countertops.

transFORM’s custom-designed laundry room welcomes you in and invites you to stay a while. This unit was made from white melamine and complementing candlelight finishes. Shaker style doors were further enhanced with frosted glass inserts, which create and attractive space for a dreaded chore. Lift up cabinet doors provide full access to upper cabinets that are hard to reach. The sliding chrome baskets and matching hardware reflect the metallic look of the washer/dryer and tie the design together. Drying racks allow you to hang and drip-dry your clothes without causing a mess or taking up space. Tucked away in the drawer is transFORM’s built-in ironing board, which can be pulled out when needed and conveniently stowed away when not in use. With deep counter space and added features, your laundry room becomes a comfortable and calming place to do the household chores.

Upstairs laundry room finished with gray shaker cabinetry, butcher block countertops, and blu patterned tile.
Laundry Room Design Ideas with Brown Benchtop
1












