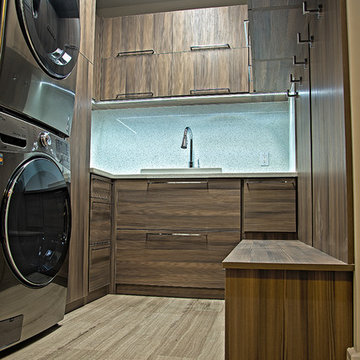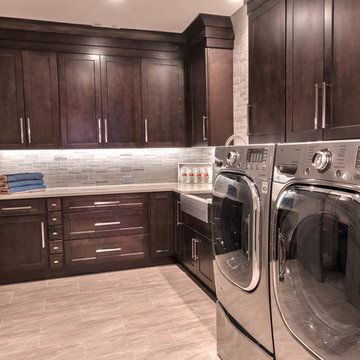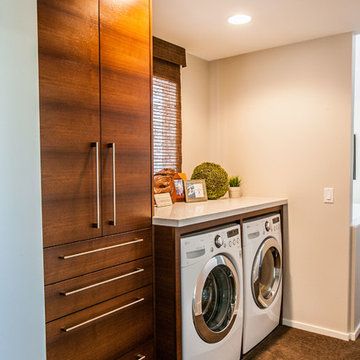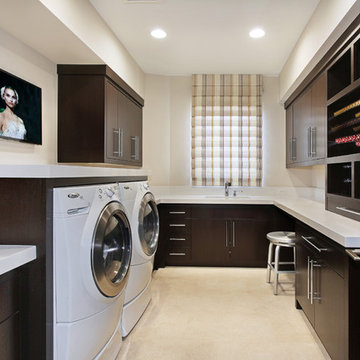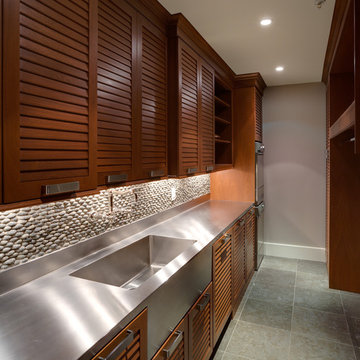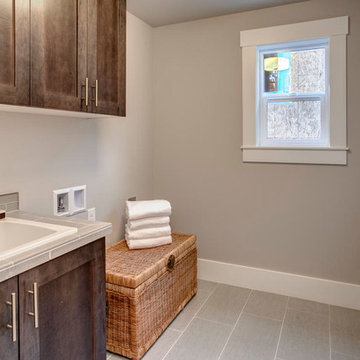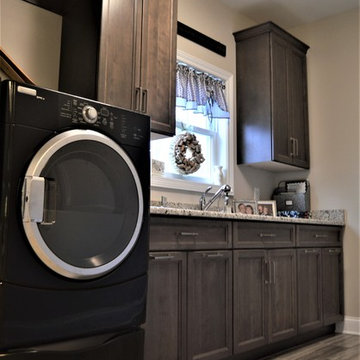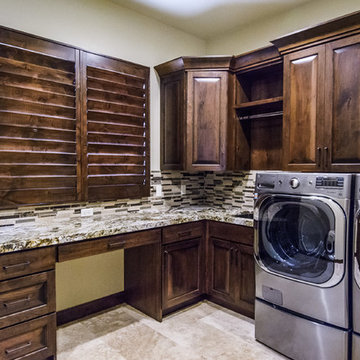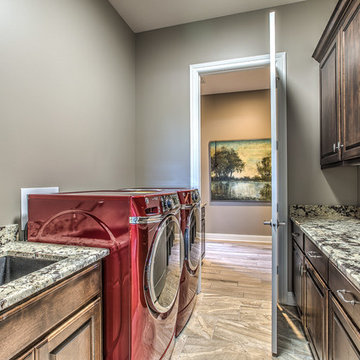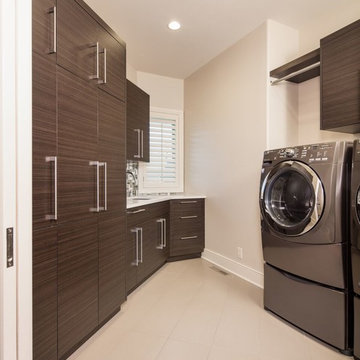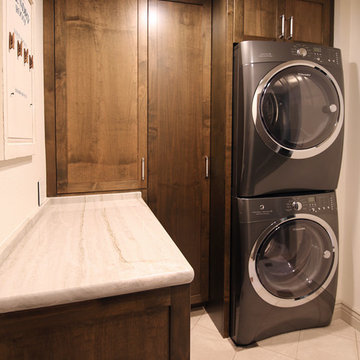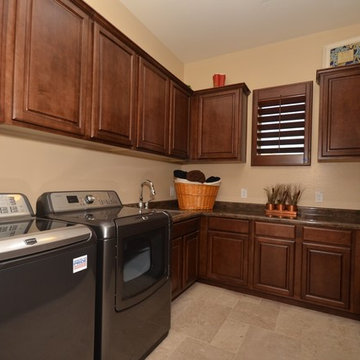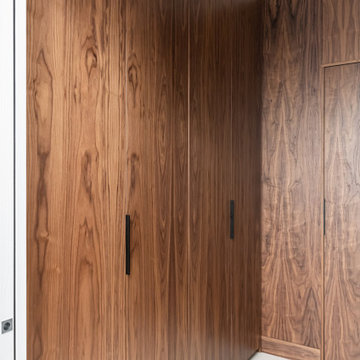Laundry Room Design Ideas with Brown Cabinets and Dark Wood Cabinets
Refine by:
Budget
Sort by:Popular Today
161 - 180 of 2,661 photos
Item 1 of 3

2階のファミリークロゼットの奥に浴室・脱衣所などの水回りを配置し、ドレッシングエリアの動線をコンパクトにまとめました。壁際には洗濯物を畳んだりできるカウンターを造作しています。
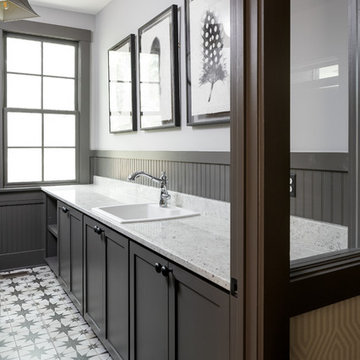
From the graphic tile, to the artwork, and the ample counter space, every detail of this laundry room was designed with the homeowner in mind.
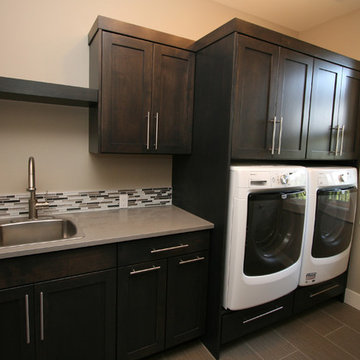
This fun laundry room features charcoal stained cabinets with a Pebble Caesarstone counter. The washer & dryer were built-in to the custom cabinetry to provide a sleek and practical work area. The glass/stone/stainless backsplash tile is a great addition. The 2 lower cabinets to the right of the sink provide bins for laundry sorting.
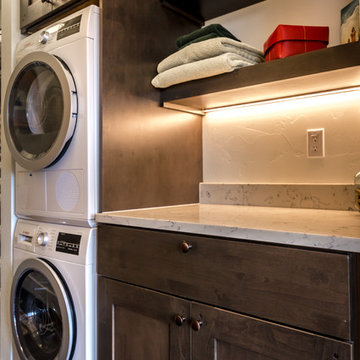
Builder | Middle Park Construction
Photography | Jon Kohlwey
Designer | Tara Bender
Starmark Cabinetry
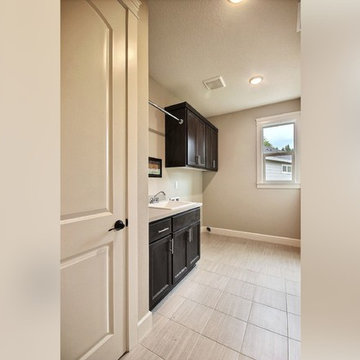
The Erickson Farm - in Vancouver, Washington by Cascade West Development Inc.
Cascade West Facebook: https://goo.gl/MCD2U1
Cascade West Website: https://goo.gl/XHm7Un
These photos, like many of ours, were taken by the good people of ExposioHDR - Portland, Or
Exposio Facebook: https://goo.gl/SpSvyo
Exposio Website: https://goo.gl/Cbm8Ya
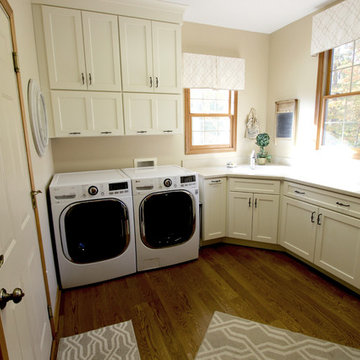
In this laundry room remodel, we installed Medallion Gold Maple cabinets in the Dana Pointe Flat Panel door style in the Divinity Classic finish. Corian Solid Surface countertops in the Sahara color were installed. A Sterling Latitude Utility Sink in White with a Moen Camerist single handle pull out faucet in spot resist stainless.
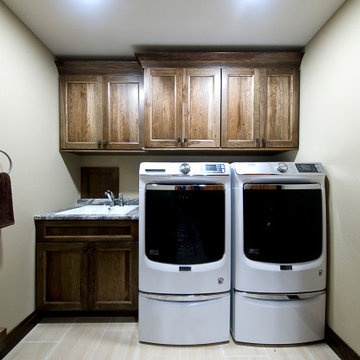
Door Style: Edgewater
Construction: International+/Full Overlay
Wood Type: Hickory
Finish: Tawny
After more than 15 years in their home, it was time for an upgrade. The homeowners loved the area where they lived and the unique, fabulous view it provided. Their trees were maturing beautifully, and recent landscaping improvements provided cherished outdoor living space.
Although the owners had designed and built this to be the home of their dreams, those dreams changed over time. It all began with a discussion about "flipping the kitchen and dining room" in order to create one grand, yet cozy living space that encouraged togetherness, for either small or large gatherings. That discussion evolved into a more significant remodel that surpassed their expectations.
Relocating the two primary rooms, kitchen and dining, afforded the opportunity to re-imagine other supporting spaces. A new walk-in pantry was added and the laundry, mud, and powder room areas were completely redefined. Additional finishing touches were added to the living/family room area, including removing a corner fireplace and building a new, larger fireplace in the center of the room surrounded by Showplace bookcase units.
In the end, the owners got a lodge-inspired space that made them fall in love with their home all over again.
Laundry Room Design Ideas with Brown Cabinets and Dark Wood Cabinets
9
