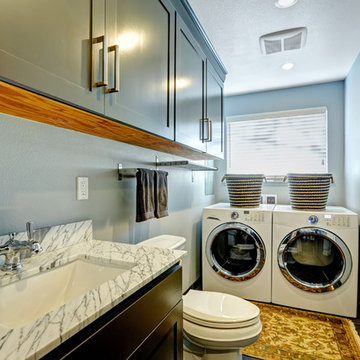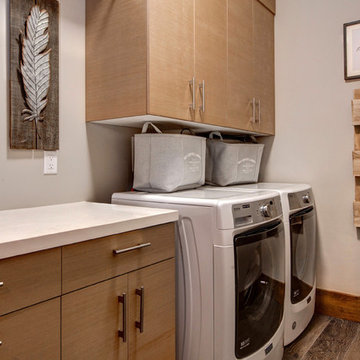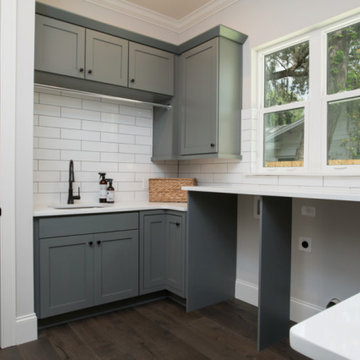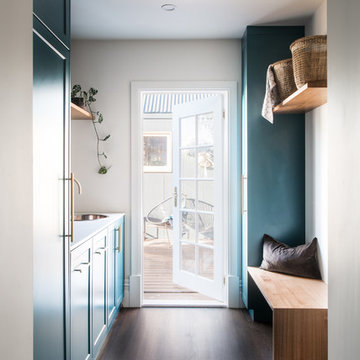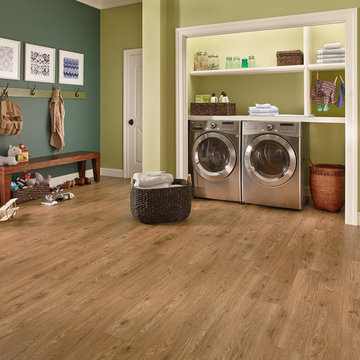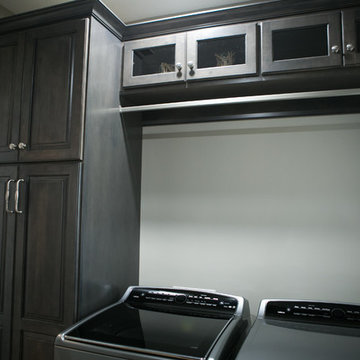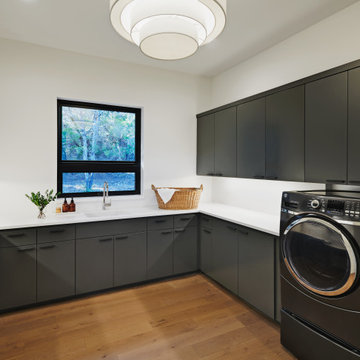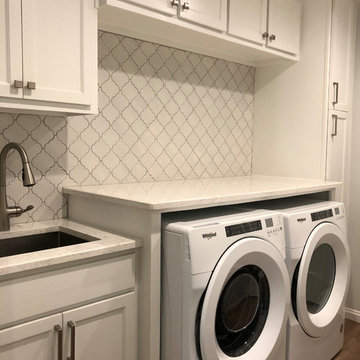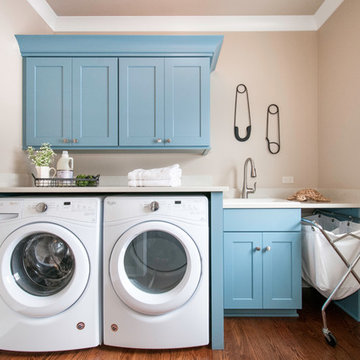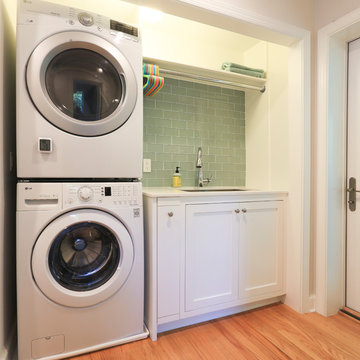Laundry Room Design Ideas with Brown Floor and White Benchtop
Refine by:
Budget
Sort by:Popular Today
101 - 120 of 1,248 photos
Item 1 of 3
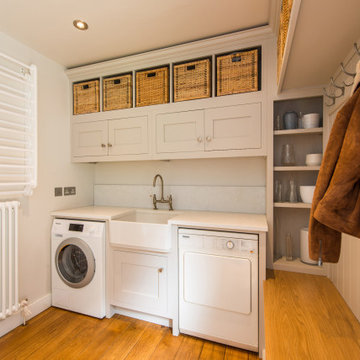
As part of a commission for a bespoke kitchen, we maximised this additional space for a utility boot room. The upper tier cabinets were designed to take a selection of storage baskets, while the tall counter slim cabinet sits in front of a pipe box and makes a great storage space for the client's selection of vases. Shoes are neatly stored out of the way with a bench in Oak above for a seated area

A laundry room doesn't need to be boring. This client wanted a cheerful color in her laundry room. We concealed many of her utilitarian items behind closed doors and removed the clutter. What a nice space to launder and fold or hang clothes.

A quiet laundry room with soft colours and natural hardwood flooring. This laundry room features light blue framed cabinetry, an apron fronted sink, a custom backsplash shape, and hooks for hanging linens.
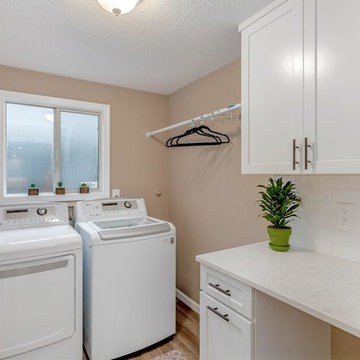
A separate laundry room with built in cabinetry creates dedicated spaces to wash, dry, fold, and hang clothing.

HOMEOWNER DESIRED OUTCOME
As part of an interior remodel and 200 sf room addition, to include a kitchen and guest bath remodel, these Dallas homeowners wanted to convert an existing laundry room into an updated laundry/mudroom.
OUR CREATIVE SOLUTION
The original laundry room, along with the surrounding home office and guest bath, were completely reconfigured and taken down to the studs. A small addition expanded the living space by about 200 sf allowing Blackline Renovations to build a larger laundry/mudroom space.
The new laundry/mudroom now features a stacked washer and dryer with adjacent countertop space for folding and plenty of hidden cabinet storage. The new built-in bench with lockers features a v-groove back to match the paneling used in the adjacent hall bathroom. Timeless!
Laundry Room Design Ideas with Brown Floor and White Benchtop
6

