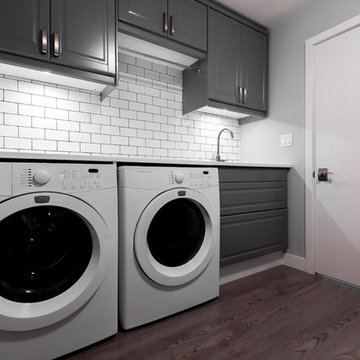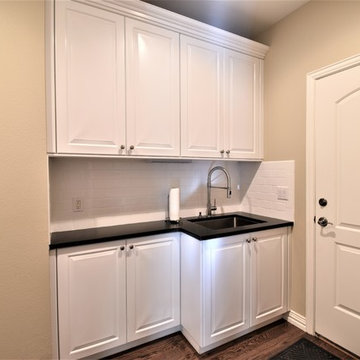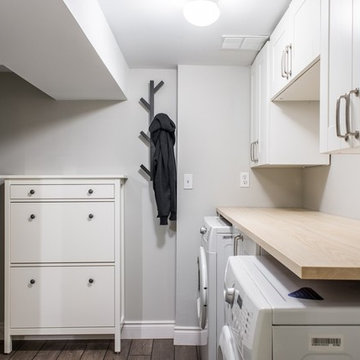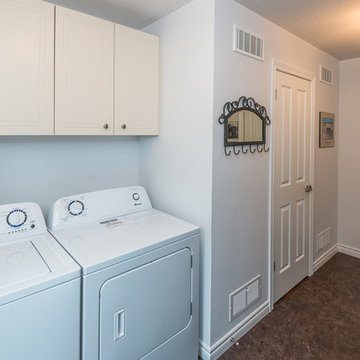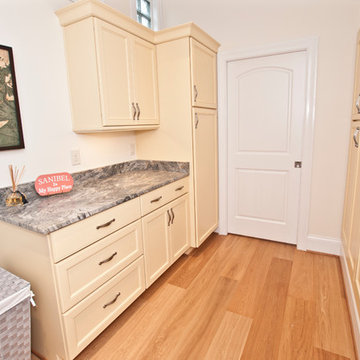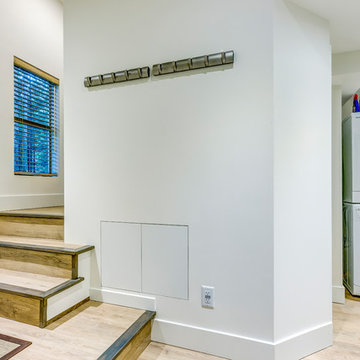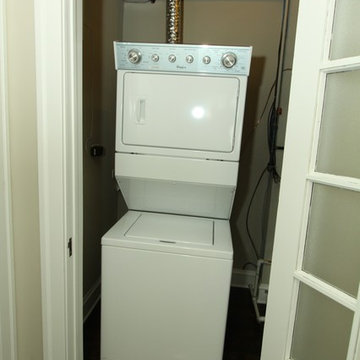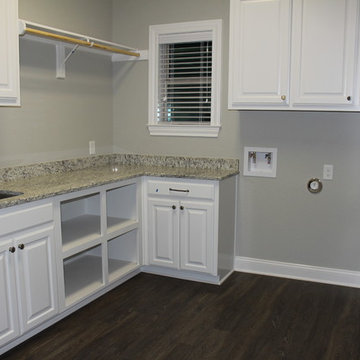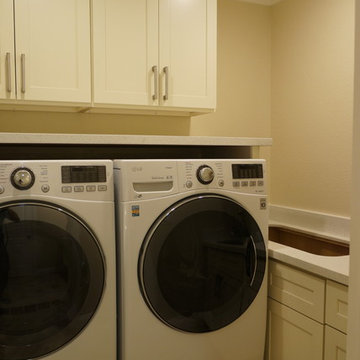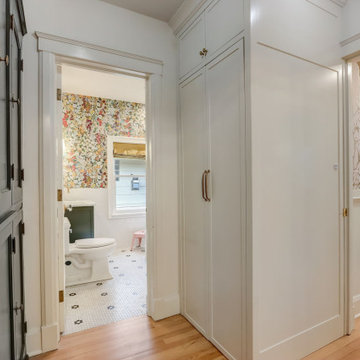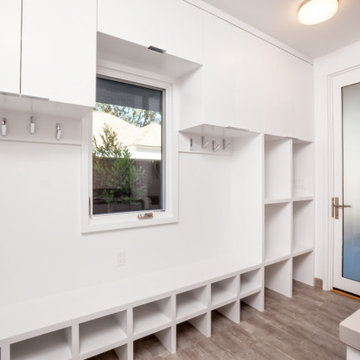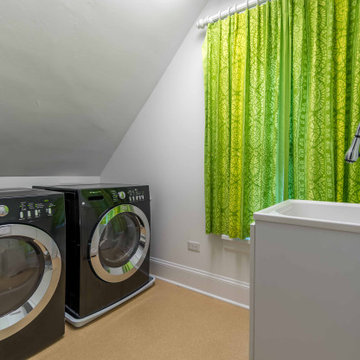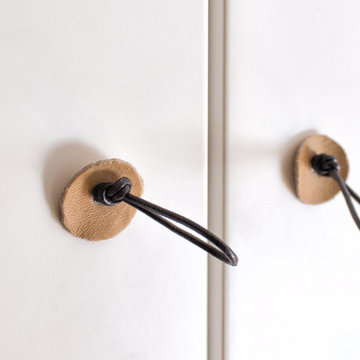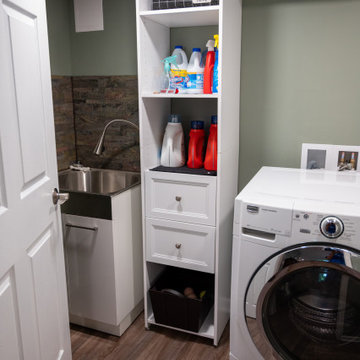Laundry Room Design Ideas with Brown Floor
Refine by:
Budget
Sort by:Popular Today
81 - 100 of 119 photos
Item 1 of 3
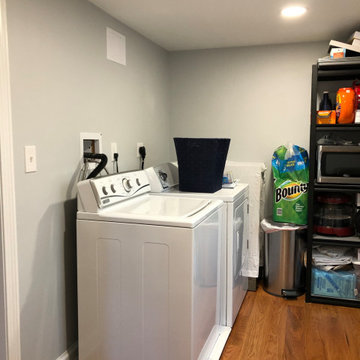
A little-used three-season room was insulated and sheetrocked for a laundry room and half bathroom to enlarge the kitchen
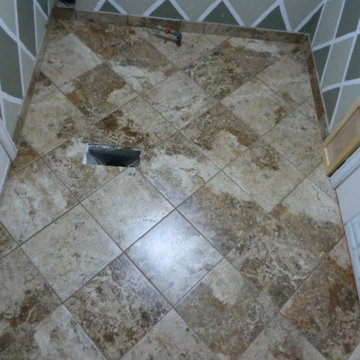
Removed the dated vinyl flooring, and installed a more durable tiled floor for the laundry room/ garage entry. Even though it's such a small space, using a 45 degree layout adds interest to the space. Standard tile layouts have their place, but they are by no means required. Tile base trim is a much more durable material than mdf or wood in wet areas, and 1000 times nicer than vinyl cove.
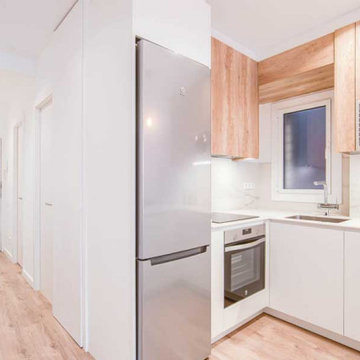
La cocina deja de ser un espacio reservado y secundario para transformarse en el punto central de la zona de día. La ubicamos junto a la sala, abierta para hacer llegar la luz dentro del piso y con una barra integrada que les permite dar solución a las comidas más informales.
Eliminamos la galería original dando unos metros al baño común y aportando luz natural al mismo. Reservamos un armario en el pasillo para ubicar la lavadora y secadora totalmente disimulado del mismo color de la pared.
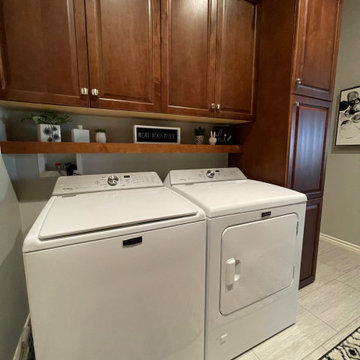
We added a matching utility cabinet, and floating shelf to the laundry and matched existing cabinetry.
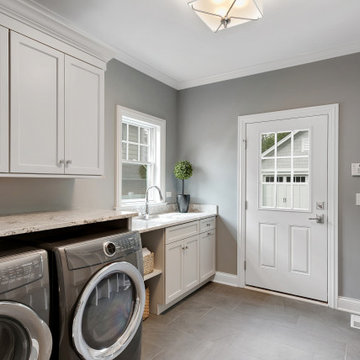
This laundry room combines practicality with a touch of elegance. The space is designed with efficiency in mind, featuring modern, front-loading washer and dryer units that offer convenience and high functionality. Above the appliances, the crisp, white cabinetry provides ample storage, keeping laundry essentials neatly tucked away. The grey stone countertop offers a durable work surface that contrasts beautifully with the white cabinets, creating a balanced, neutral palette.
The soft grey walls lend a serene atmosphere to the room, complementing the floor's larger, light grey tiles that are both stylish and easy to clean. A classic white door with glass inserts allows natural light to enter the space, enhancing the room's airy feel. A small, potted plant adds a dash of greenery, bringing life to the room.
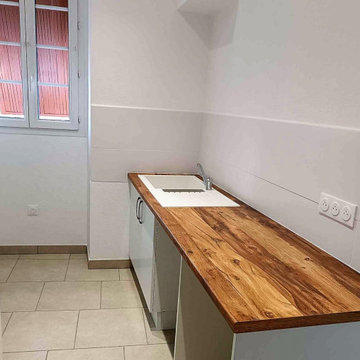
Rénovation complète d'un appartement pour de la location. Agencement de l'espace, travail sur plan pour déterminer l'emplacement des différents espaces de vie en optimisant l'espace et en prenant en compte les contraintes existantes.
Laundry Room Design Ideas with Brown Floor
5
