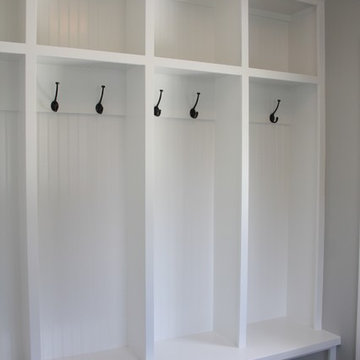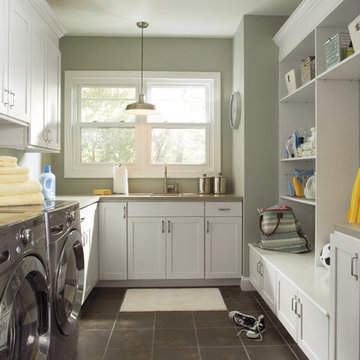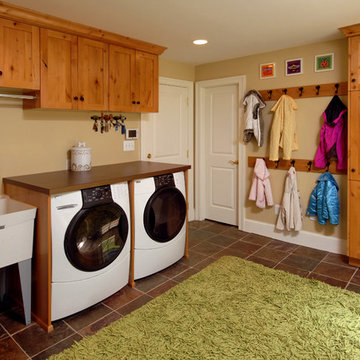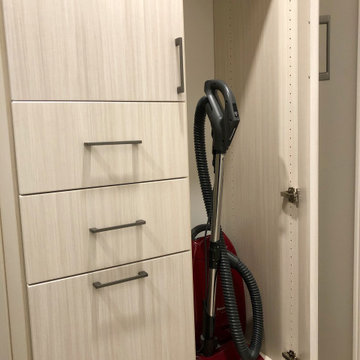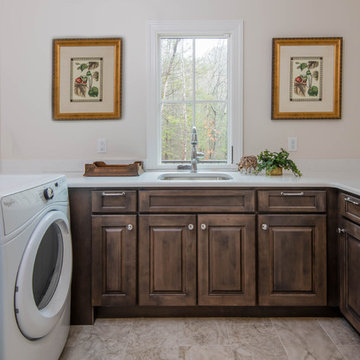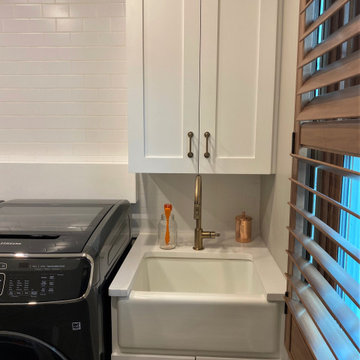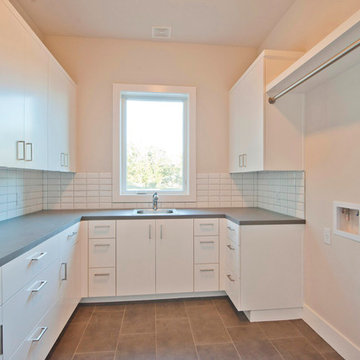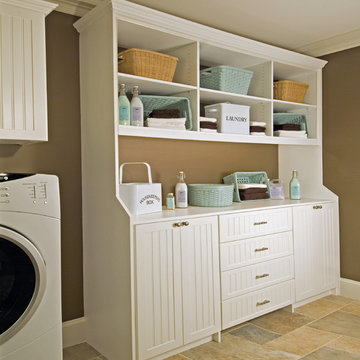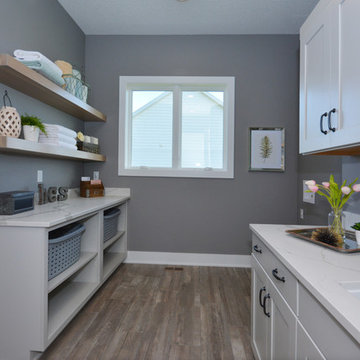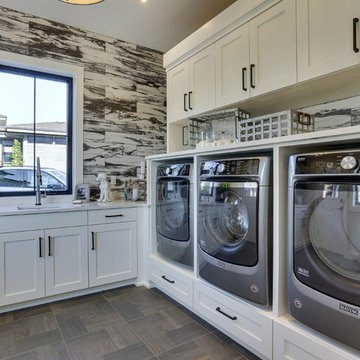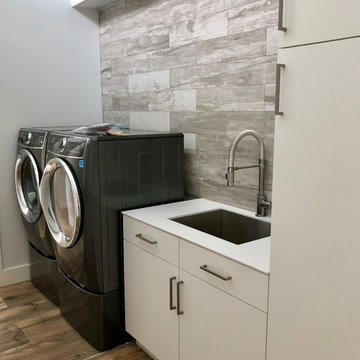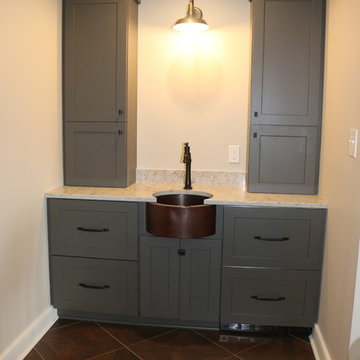Laundry Room Design Ideas with Ceramic Floors and Brown Floor
Refine by:
Budget
Sort by:Popular Today
101 - 120 of 339 photos
Item 1 of 3
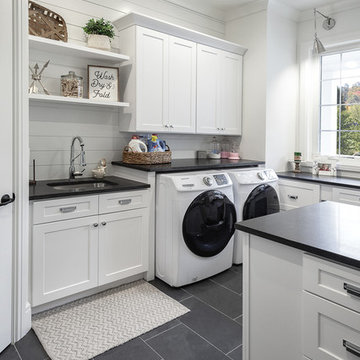
This is a Laundry Room Plus! We’re seeing more and more homeowners taking advantage of this space to include extra square feet and features to help improve the way your family lives. They wanted a space where the children could work on crafts – glue, paint, color – and they could be close by Mom on the first floor. She can be preparing dinner and still see the kids working on crafts in the laundry room. Better yet, she can be doing laundry and the kids are right there completely entertained!
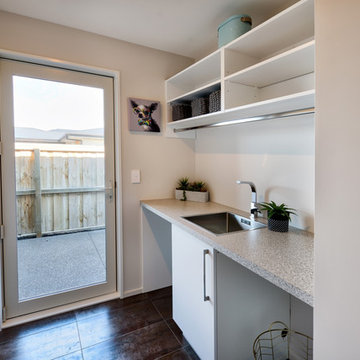
Space efficient New Zealand laundry configured for front loading washer and dryer. Convenient overhead storage and hanging rail.

Main Line Kitchen Design's unique business model allows our customers to work with the most experienced designers and get the most competitive kitchen cabinet pricing.
How does Main Line Kitchen Design offer the best designs along with the most competitive kitchen cabinet pricing? We are a more modern and cost effective business model. We are a kitchen cabinet dealer and design team that carries the highest quality kitchen cabinetry, is experienced, convenient, and reasonable priced. Our five award winning designers work by appointment only, with pre-qualified customers, and only on complete kitchen renovations.
Our designers are some of the most experienced and award winning kitchen designers in the Delaware Valley. We design with and sell 8 nationally distributed cabinet lines. Cabinet pricing is slightly less than major home centers for semi-custom cabinet lines, and significantly less than traditional showrooms for custom cabinet lines.
After discussing your kitchen on the phone, first appointments always take place in your home, where we discuss and measure your kitchen. Subsequent appointments usually take place in one of our offices and selection centers where our customers consider and modify 3D designs on flat screen TV's. We can also bring sample doors and finishes to your home and make design changes on our laptops in 20-20 CAD with you, in your own kitchen.
Call today! We can estimate your kitchen project from soup to nuts in a 15 minute phone call and you can find out why we get the best reviews on the internet. We look forward to working with you.
As our company tag line says:
"The world of kitchen design is changing..."
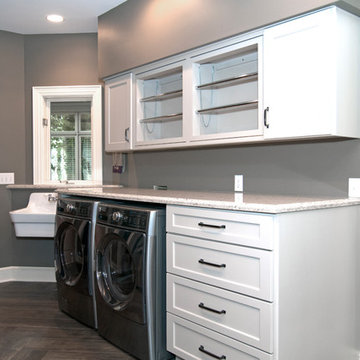
Laundry Room. lots of storage, stainless steel appliances, tile floors, countertop space, built in shelves
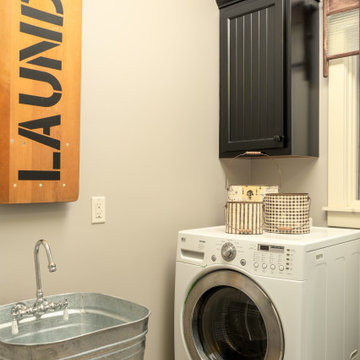
Our client wanted to have a fun space to do her mundane chores. We found an old wooden ironing board and got it customized to be the perfect element in the room. Add a farmhouse sink and some great accessories and now her mundane chores become a thing to look forward too.
Designed by-Jessica Crosby
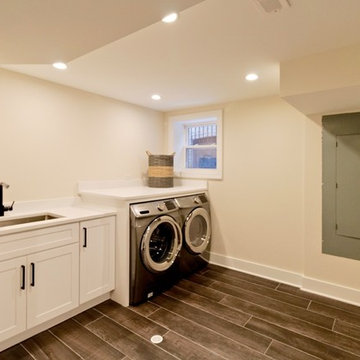
Complete gut renovation of existing laundry and mechanical room.
Architecture and photography by Omar Gutiérrez, Architect

This 1960s split-level has a new Mudroom / Laundry Room connecting the new Addition to the existing Garage. The existing home had no direct access from house to garage, so this room serves as primary access for owner, as well as Laundry ad Mudroom, with secondary refrigerator and pantry storage. The washer and dryer fit perfectly below the existing overhang of the split-level above. A laundry chute from the master bath above was added.
Photography by Kmiecik Imagery.
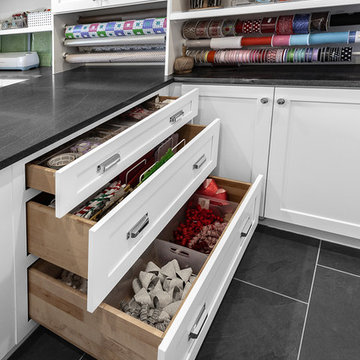
The laundry features are on one side – white Atlanta Lennon, shaker style cabinetry, matching washer and dryer and on the opposite side - craft room and gift wrapping space. Peek in those drawers to find everything you need for beautifully wrapping your next gift.
Laundry Room Design Ideas with Ceramic Floors and Brown Floor
6
