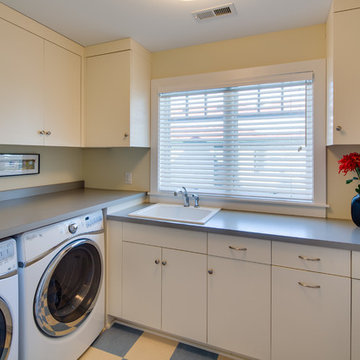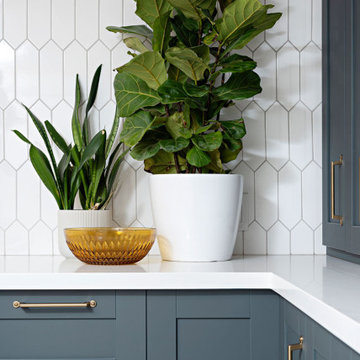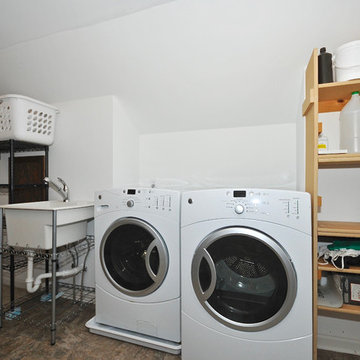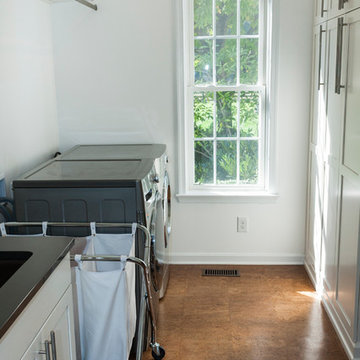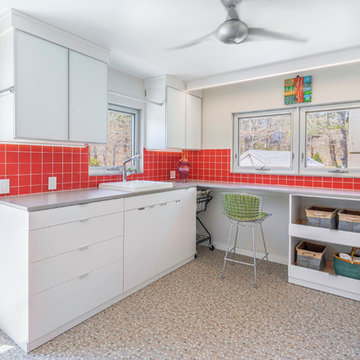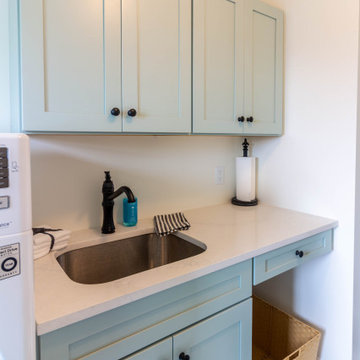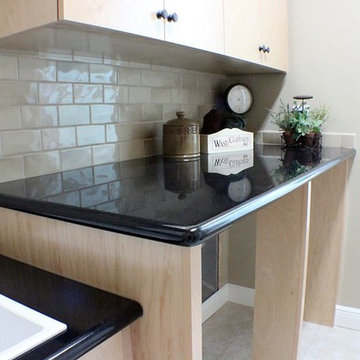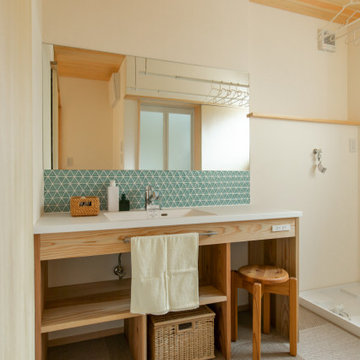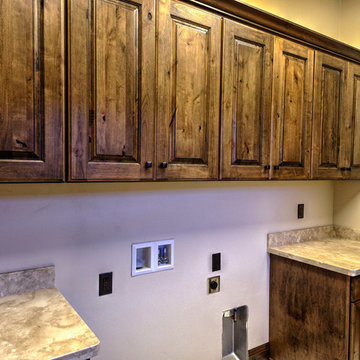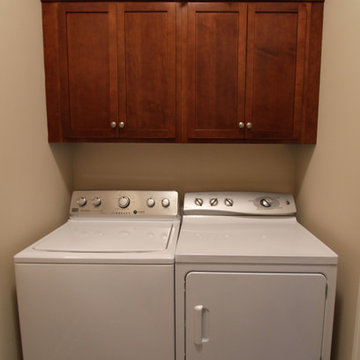Laundry Room Design Ideas with Cork Floors and Linoleum Floors
Refine by:
Budget
Sort by:Popular Today
121 - 140 of 510 photos
Item 1 of 3

Our client decided to move back into her family home to take care of her aging father. A remodel and size-appropriate addition transformed this home to allow both generations to live safely and comfortably. The addition allowed for a first floor master suite designed with aging-in-place design strategies. This remodel and addition was designed and built by Meadowlark Design+Build in Ann Arbor, Michigan. Photo credits Sean Carter
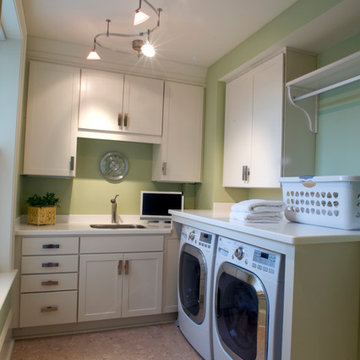
This transitional laundry room starts with a cork floor underneath and provides plenty of storage and counterspace for folding and sorting clothes. The serpentine track system adds function while providing visual interest.
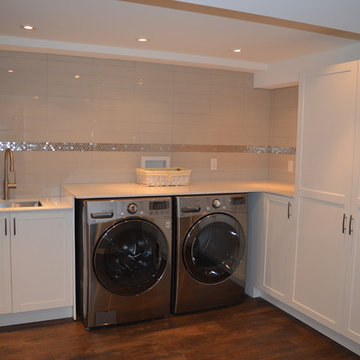
White shaker custom cabinets were installed for storage and winter coats in the new basement laundry room.
A stacked subway tile was installed as a backsplash with a stainless mosaic accent strip.
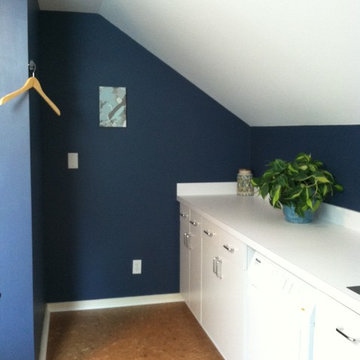
Laundry Room done by Organized Design in the 2014 Charlottesville Design House. Collaboration with Peggy Woodall of The Closet Factory. Paint color: Benjamin Moore's Van Deusen Blue, Cork flooring was installed, cabinetry installed by Closet Factory, new Kohler Sink & Faucet and Bosch washer & dryer. New lighting & hardware were installed, a cedar storage closet, and a chalkboard paint wall added. Designed for multiple functions: laundry, storage, and work space for kids or adults.
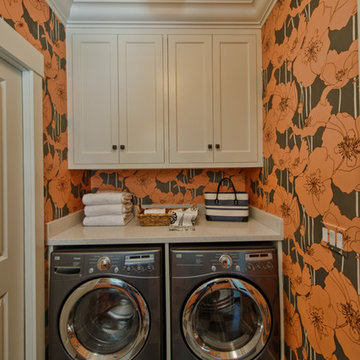
Countertop over washer and dryer. Upper cabinets were tied in to new crown molding.
Photo by: David Hiser
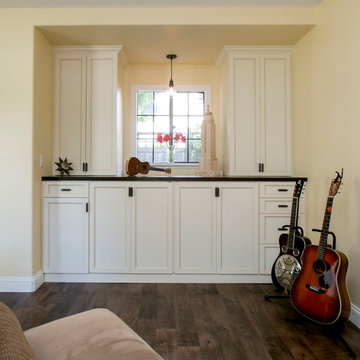
Appliances hidden behind beautiful cabinetry with large counters above for folding, disguise the room's original purpose. Secret chutes from the boy's room, makes sure laundry makes it way to the washer/dryer with very little urging.
Photography: Ramona d'Viola
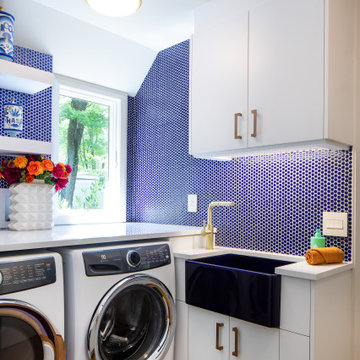
The laundry room makes the most of a tight space and uses penny tile again, this time in blue.
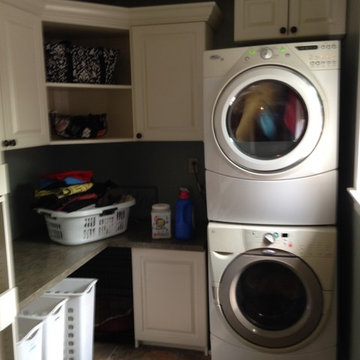
The area under the counter top was left open to accommodate standing laundry baskets and a dog cage, hidden in the corner. The open corner cabinet leaves room to show off fun baskets and totes.

The compact and functional ground floor utility room and WC has been positioned where the original staircase used to be in the centre of the house.
We kept to a paired down utilitarian style and palette when designing this practical space. A run of bespoke birch plywood full height cupboards for coats and shoes and a laundry cupboard with a stacked washing machine and tumble dryer. Tucked at the end is an enamel bucket sink and lots of open shelving storage. A simple white grid of tiles and the natural finish cork flooring which runs through out the house.
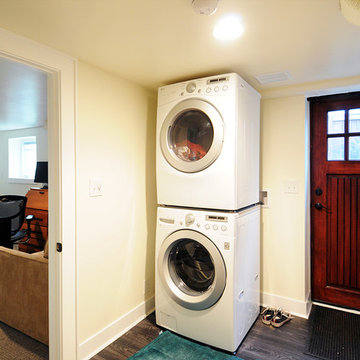
The client dreamed of turning an unfinished basement into a highly efficient multi-function set of spaces. The structure of post and beams was completely re-worked, yet you don't see them in the completed remodel. Basement has new stair, family area, home office/guest room, laundry room, and utility area with a work bench. Features a barn door and a pocket door which create spacious feeling when they are open.
Design by Ten Directions Design
General Contractor by KBM Northwest (Mike Kennedy)
Photo by Ten Directions Design
Laundry Room Design Ideas with Cork Floors and Linoleum Floors
7
