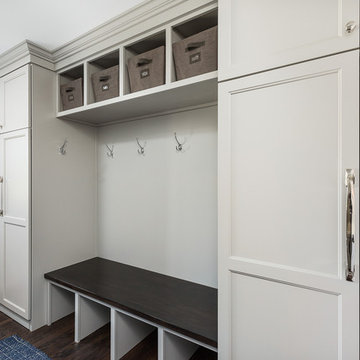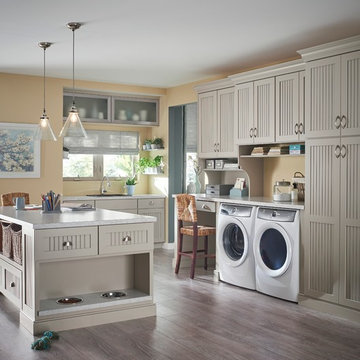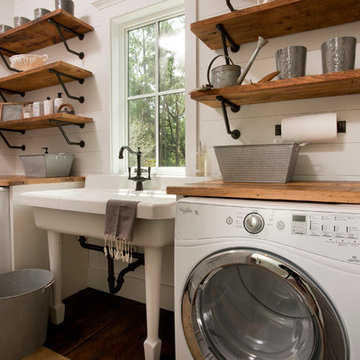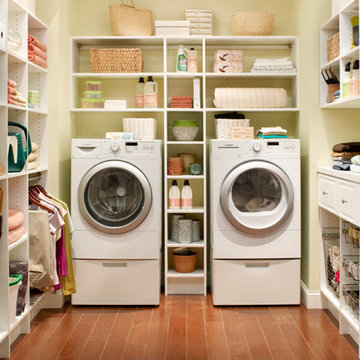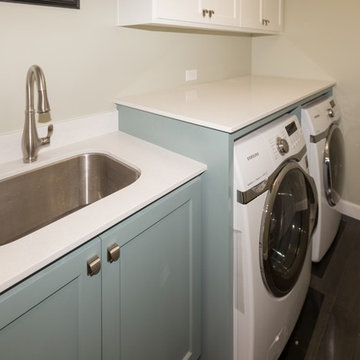Laundry Room Design Ideas with Dark Hardwood Floors and Linoleum Floors
Refine by:
Budget
Sort by:Popular Today
81 - 100 of 1,696 photos
Item 1 of 3

Handmade in-frame kitchen, boot and utility room featuring a two colour scheme, Caesarstone Eternal Statuario main countertops, Sensa premium Glacial Blue island countertop. Bora vented induction hob, Miele oven quad and appliances, Fisher and Paykel fridge freezer and caple wine coolers.

This is a mid-sized galley style laundry room with custom paint grade cabinets. These cabinets feature a beaded inset construction method with a high gloss sheen on the painted finish. We also included a rolling ladder for easy access to upper level storage areas.

Diane Wagner
This client not only needed a new kitchen but they had no storage, no mudroom, and useless closet in the garage. We took over the closet made it part of the laundry room to recess the washer and dryer , add an indoor closet and allow space for a mudroom and extra storage. The kitchen was gutted and we added a large center island, custom cabinets, and eat in area . We added a slider with a transom so the table could be round. The Family room we added a sectional and added a ship lap wall. We lowered the mantle and added left over granite from kitchen for the surround. Both Island the wood mantle are painted the same gray tone.

Cabinetry: Showplace EVO
Style: Pendleton w/ Five Piece Drawers
Finish: Paint Grade – Dorian Gray/Walnut - Natural
Countertop: (Customer’s Own) White w/ Gray Vein Quartz
Plumbing: (Customer’s Own)
Hardware: Richelieu – Champagne Bronze Bar Pulls
Backsplash: (Customer’s Own) Full-height Quartz
Floor: (Customer’s Own)
Designer: Devon Moore
Contractor: Carson’s Installations – Paul Carson

A small, dark outdated laundry room in Hollywood Hills needed a refresh with additional hanging and shelf space. Creative owners not afraid of color. Accent wall wallpaper by Cole and Son. Custom cabinetry painted Amazon Soil by Benjamin Moore. Arctic White Quartz countertop. Walls Whispering Spring by Benjamin Moore. Electrolux Perfect Steam washer dryer with storage drawers. Quartz countertop. Photo by Amy Bartlam

Utility Room. The Sater Design Collection's luxury, Craftsman home plan "Prairie Pine Court" (Plan #7083). saterdesign.com

This laundry room design is exactly what every home needs! As a dedicated utility, storage, and laundry room, it includes space to store laundry supplies, pet products, and much more. It also incorporates a utility sink, countertop, and dedicated areas to sort dirty clothes and hang wet clothes to dry. The space also includes a relaxing bench set into the wall of cabinetry.
Photos by Susan Hagstrom
Laundry Room Design Ideas with Dark Hardwood Floors and Linoleum Floors
5


