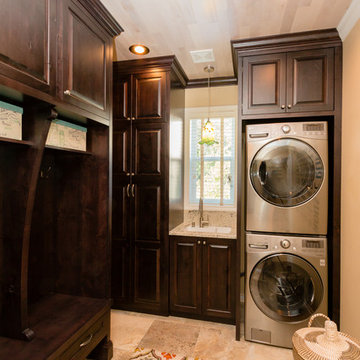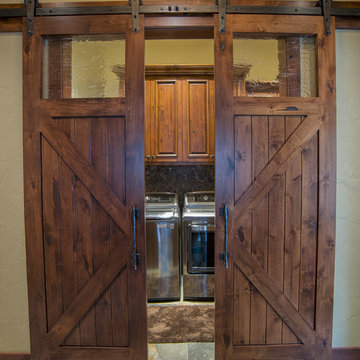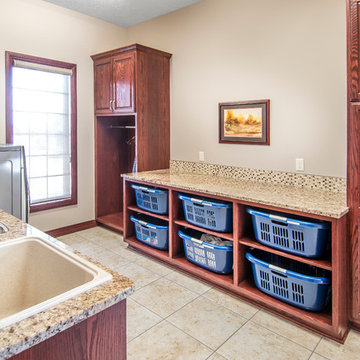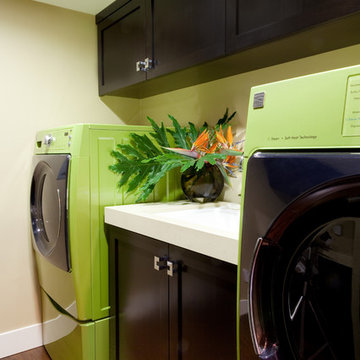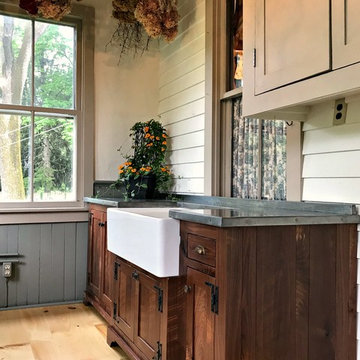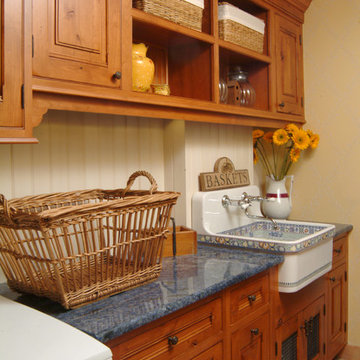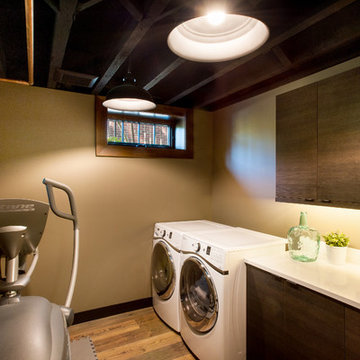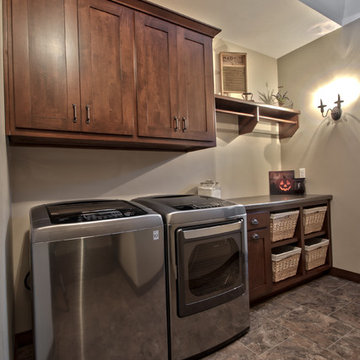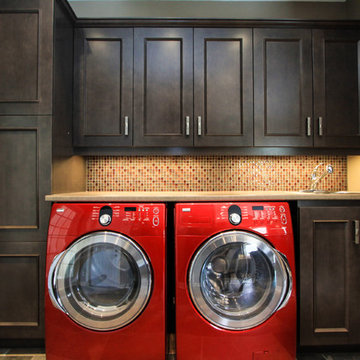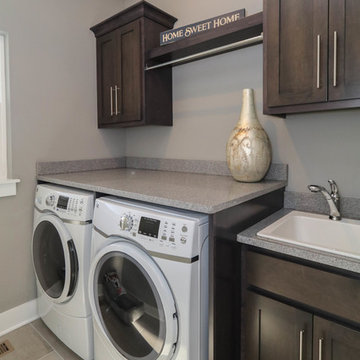Laundry Room Design Ideas with Dark Wood Cabinets and Beige Walls
Refine by:
Budget
Sort by:Popular Today
61 - 80 of 804 photos
Item 1 of 3
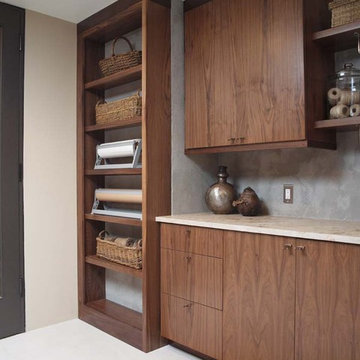
Normandy Designer Kathryn O’Donovan recently updated a Laundry Room for a client in South Barrington that added modern style and functionality to the space.
This client was looking to create their dream Laundry Room in their very beautiful and unique modern home. The home was originally designed by Peter Roesch, a protégé of Mies van der Rohe, and has a distinctive modern look. Kathryn’s design goal was to simultaneously enhance and soften the home’s modern stylings.
The room featured a modern cement plaster detail on the walls, which the homeowner wanted to preserve and show off. Open shelving with exposed brackets reinforced the industrial look, and the walnut cabinetry and honed limestone countertop introduced warmth to the space.
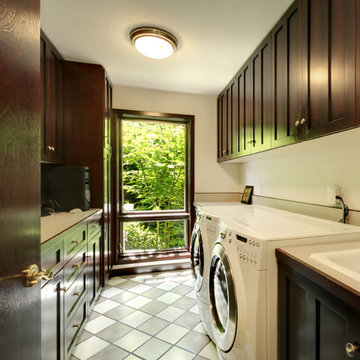
This beautiful laundry room offers a large folding area, ample storage, and beautiful wood grain cabinets with a dark finish.
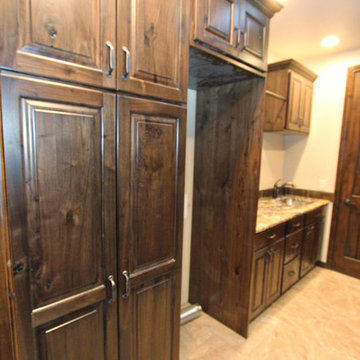
A large custom laundry room done in beautiful dark walnut cabinets, with granite countertops, under cabinet lighting, a stainless steel sink, and rods for hanging clothes.
Lisa Brown (photographer)
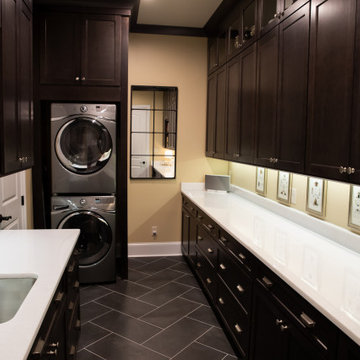
When in need of more space, have a Multipurpose utility room built to your specific needs. This room has plenty of counter space as well as cabinetry for storage.
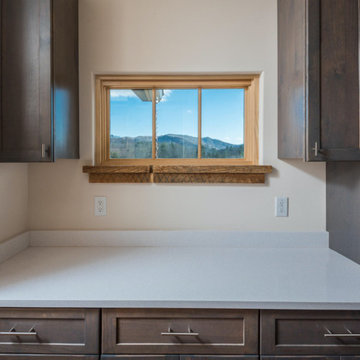
Perfectly settled in the shade of three majestic oak trees, this timeless homestead evokes a deep sense of belonging to the land. The Wilson Architects farmhouse design riffs on the agrarian history of the region while employing contemporary green technologies and methods. Honoring centuries-old artisan traditions and the rich local talent carrying those traditions today, the home is adorned with intricate handmade details including custom site-harvested millwork, forged iron hardware, and inventive stone masonry. Welcome family and guests comfortably in the detached garage apartment. Enjoy long range views of these ancient mountains with ample space, inside and out.
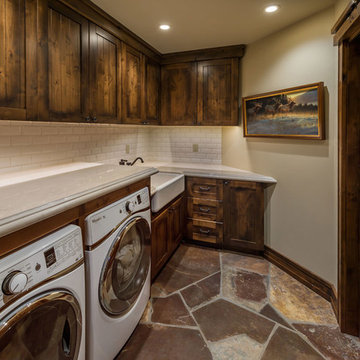
The ground floor laundry room offers ample storage. The light color of the counters, walls, ceiling, and appliances contrast with the dark cabinets and keep the space from feeling small. A durable stone floor is perfect in this utility space where moisture may be present. Photographer: Vance Fox
Laundry Room Design Ideas with Dark Wood Cabinets and Beige Walls
4

