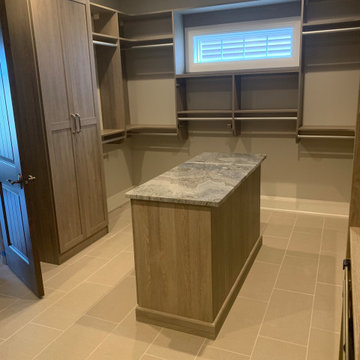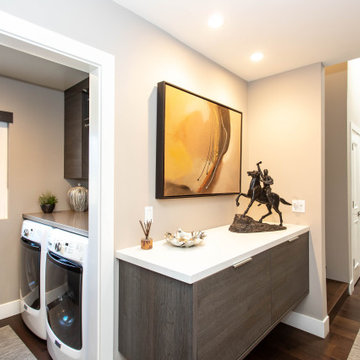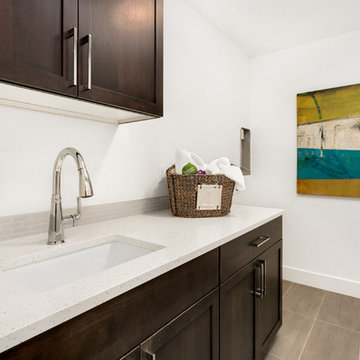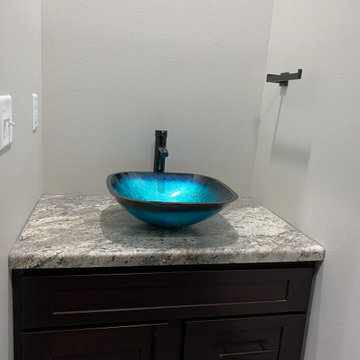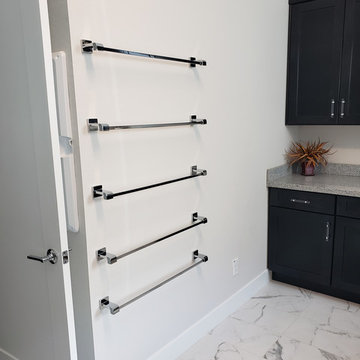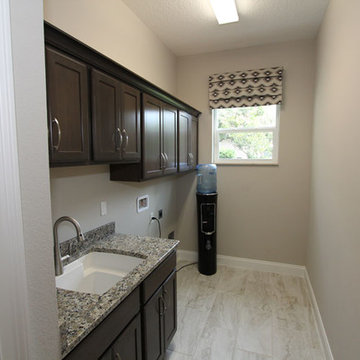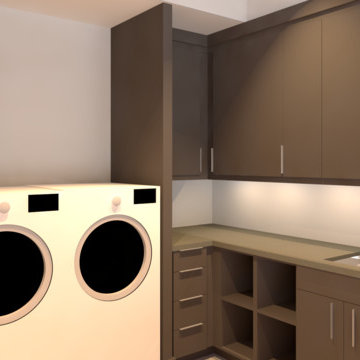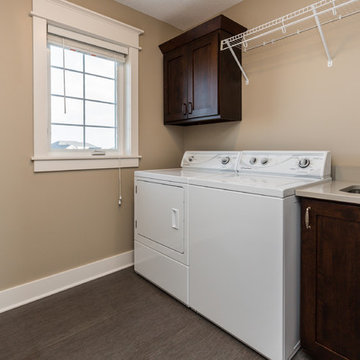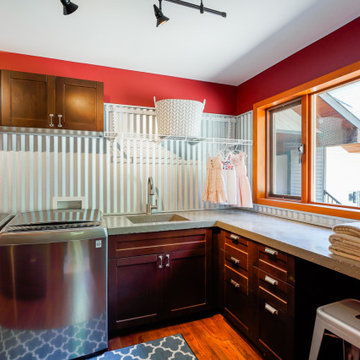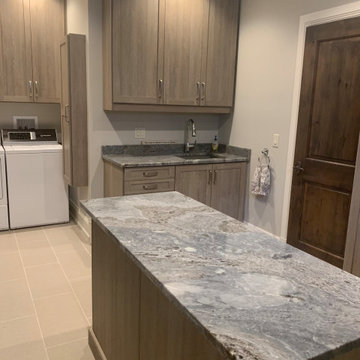Laundry Room Design Ideas with Dark Wood Cabinets and Grey Benchtop
Refine by:
Budget
Sort by:Popular Today
61 - 80 of 84 photos
Item 1 of 3
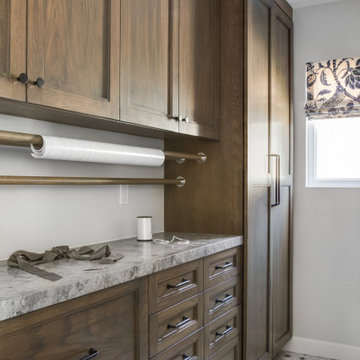
design by: Kennedy Cole Interior Design
build by: Well Done
photos by: Chad Mellon
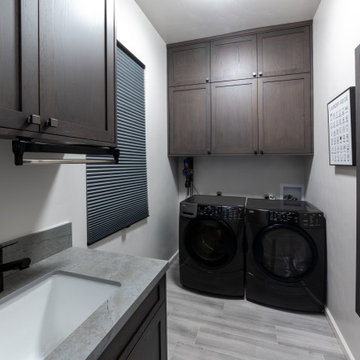
Remodeling a home to include modern styling. Kitchen cabinets to a 10 foot + ceiling using a wood-grain high pressure laminate by Egger -- custom cabinets by Wood-Mode -- in Gladstone Oak. Doulbe island provide plenty of prep space while tall pantries with pocket doors allow small appliances and typical kitchen clutter to be hidden away from view. Two bathrooms and the laundry were included in the remodel -- these in a simple Shaker doorstyle with a dark finish on oak. Dramatic & beautiful!
Photos by Dan Brannon
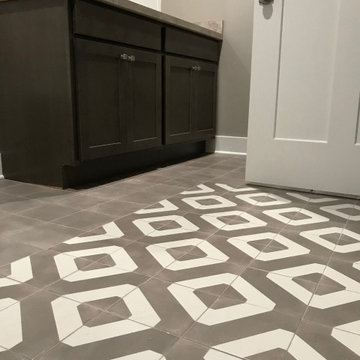
For this Spec house the builder wanted to have some fun so we chose a concrete looking tile with a white square design. The square pattern was laid out to look like an area rug.
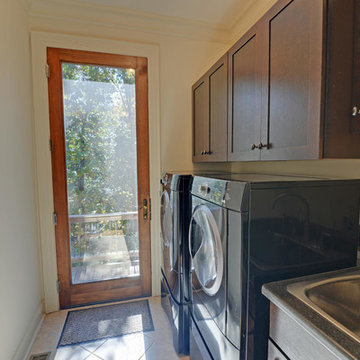
This laundry room has dark wood cabinetry and a stainless steel sink.
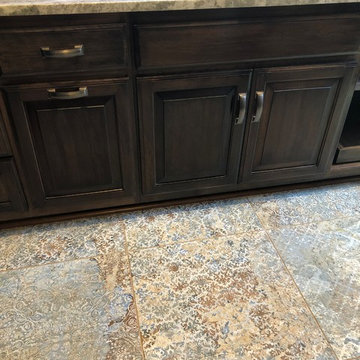
Laundry room in custom home in Oconee County, Georgia. Tile flooring, dark stained wood custom cabinets, quartz countertops, tile backsplash in chevron design.
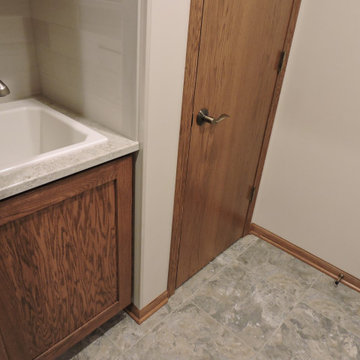
Cabinetry matching the kitchen was added to the laundry with a hanging rod. The utility sink is dropped into the same countertop material as the kitchen.
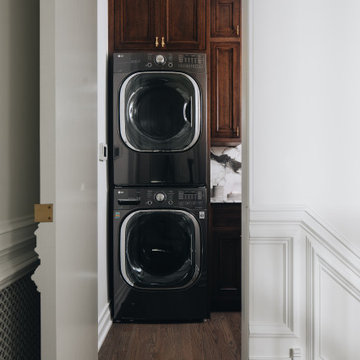
Washing, drying, and folding don’t feel like a chore in this gorgeous space!
What’s the first place you would remodel in your home?
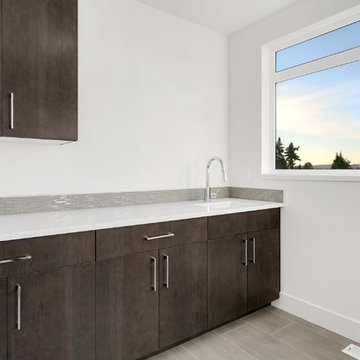
The State Street Lofts feature style and comfort in downtown Kirkland. Inside each of the four single family units, a spacious kitchen offers ample storage, stainless steel appliances, and a functional island. Floor-to-ceiling windows flood the rooms with light and highlight the clean, contemporary aesthetic while well-placed wood or brick accent walls infuse warmth and character into the homes. Upstairs, bedrooms, bathrooms, and closets provide the best of elegant urban living.
Laundry Room Design Ideas with Dark Wood Cabinets and Grey Benchtop
4
