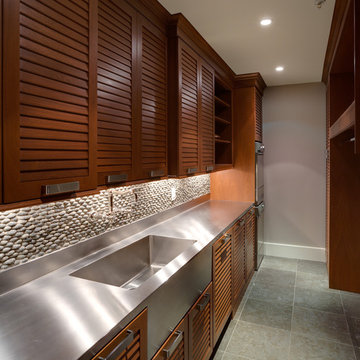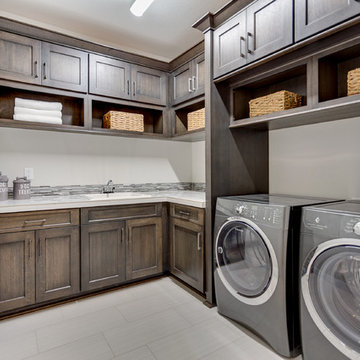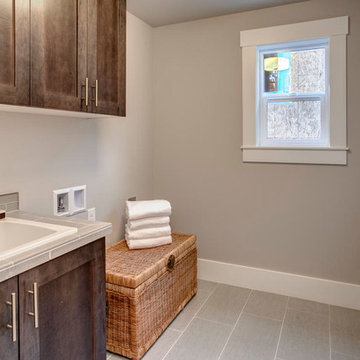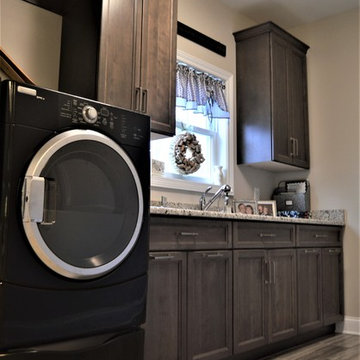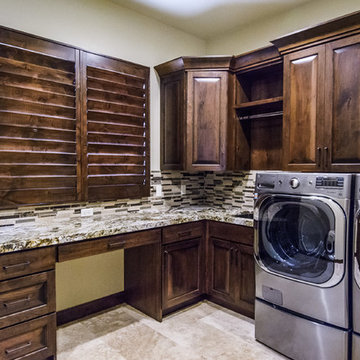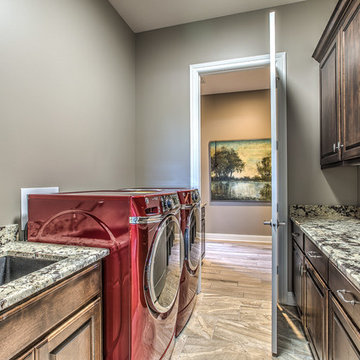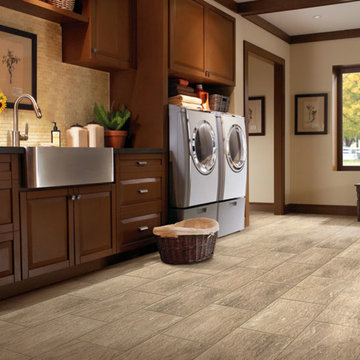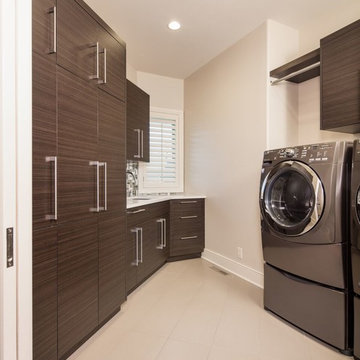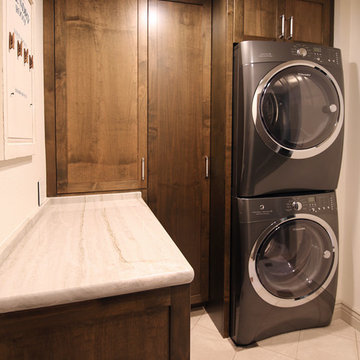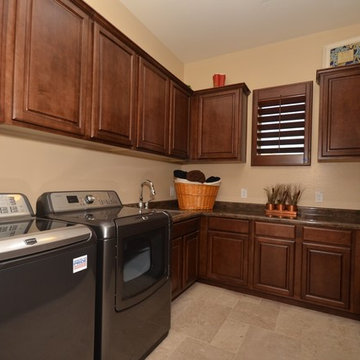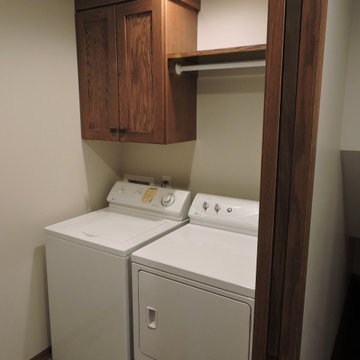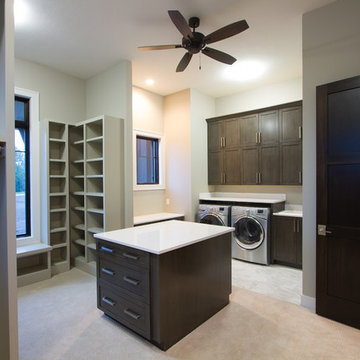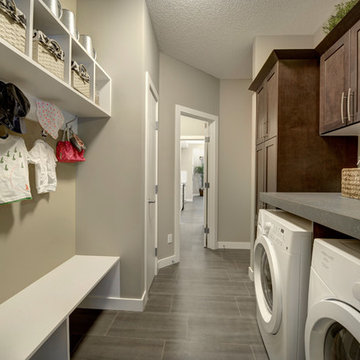Laundry Room Design Ideas with Dark Wood Cabinets
Refine by:
Budget
Sort by:Popular Today
101 - 120 of 2,005 photos
Item 1 of 3
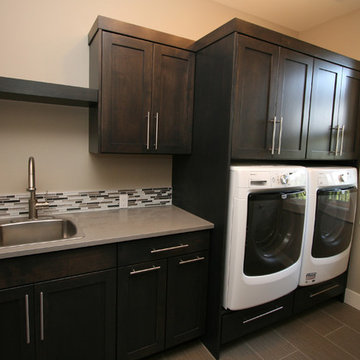
This fun laundry room features charcoal stained cabinets with a Pebble Caesarstone counter. The washer & dryer were built-in to the custom cabinetry to provide a sleek and practical work area. The glass/stone/stainless backsplash tile is a great addition. The 2 lower cabinets to the right of the sink provide bins for laundry sorting.
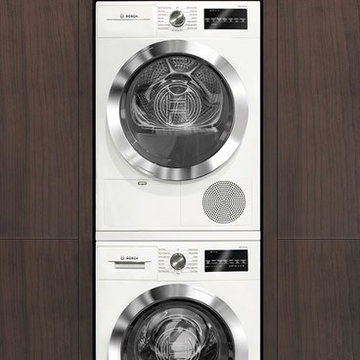
ENERGY STAR qualified compact laundry units offer flexible installation options and space to accommodate up to 18 full-size towels.
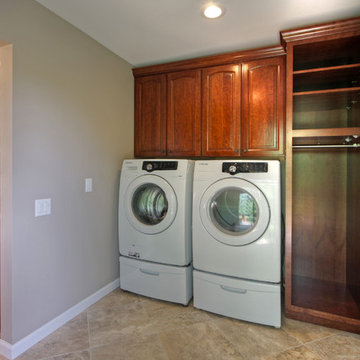
Adjacent to the kitchen is a utility room that leads to both the garage and the backyard. It serves as a combination drop zone, mud room and laundry room. Shown are Wellborn cabinets that comprise the drop zone, and provides counterspace for folding clothes or charging gadgets.
Photo by Toby Weiss for MBA.
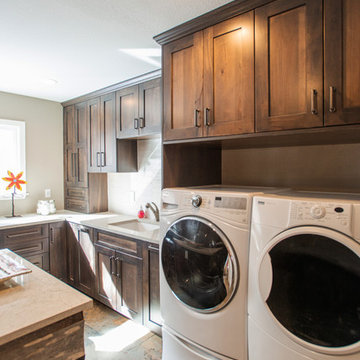
Every laundry room must have the washer and dryer. This set is easily accessible and allows the homeowners to quickly get through this daily chore.
Photography by Libbie Martin
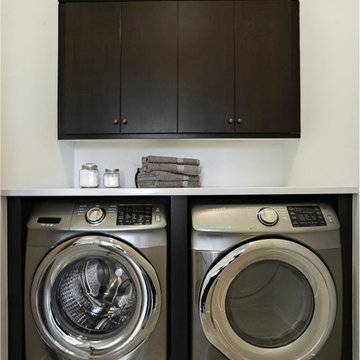
Plan 3 at The Glen LA in Valley Glen. New Single Family Homes in Valley Glen, CA
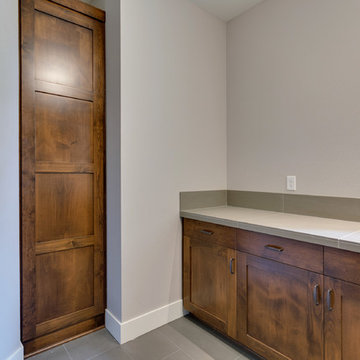
Our client's wanted to create a home that was a blending of a classic farmhouse style with a modern twist, both on the interior layout and styling as well as the exterior. With two young children, they sought to create a plan layout which would provide open spaces and functionality for their family but also had the flexibility to evolve and modify the use of certain spaces as their children and lifestyle grew and changed.
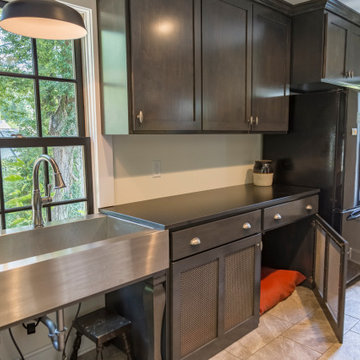
Renovation of a wood-framed Italiante-style cottage that was built in 1863. Listed as a nationally registered landmark, the "McLangen-Black House" was originally detached from the main house and received several additions throughout the 20th century.
Laundry Room Design Ideas with Dark Wood Cabinets
6
