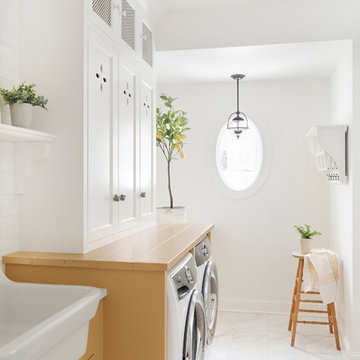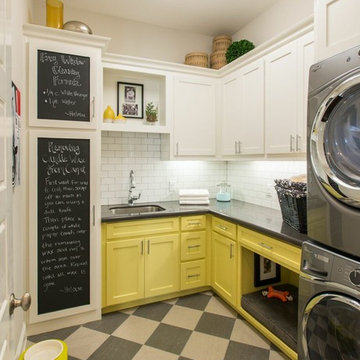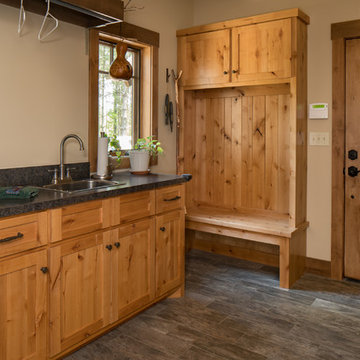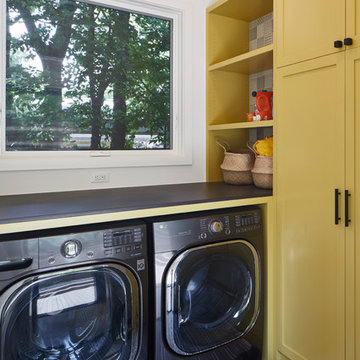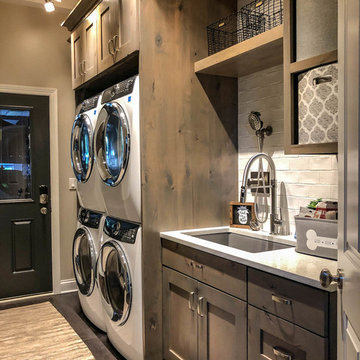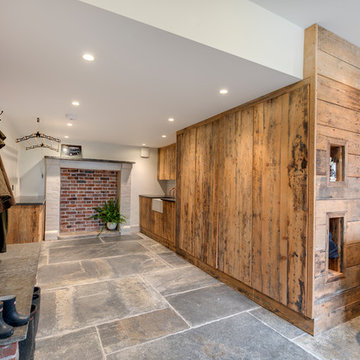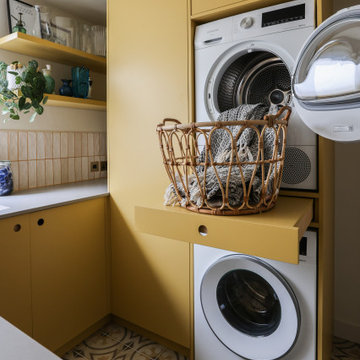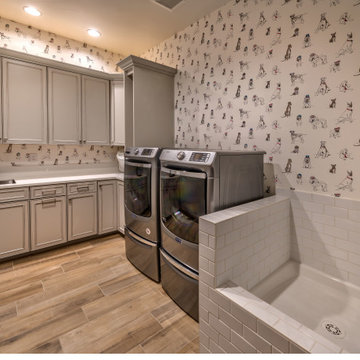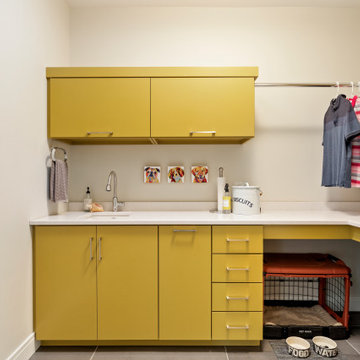Laundry Room Design Ideas with Distressed Cabinets and Yellow Cabinets
Refine by:
Budget
Sort by:Popular Today
21 - 40 of 303 photos
Item 1 of 3

Pine Valley is not your ordinary lake cabin. This craftsman-inspired design offers everything you love about summer vacation within the comfort of a beautiful year-round home. Metal roofing and custom wood trim accent the shake and stone exterior, while a cupola and flower boxes add quaintness to sophistication.
The main level offers an open floor plan, with multiple porches and sitting areas overlooking the water. The master suite is located on the upper level, along with two additional guest rooms. A custom-designed craft room sits just a few steps down from the upstairs study.
Billiards, a bar and kitchenette, a sitting room and game table combine to make the walkout lower level all about entertainment. In keeping with the rest of the home, this floor opens to lake views and outdoor living areas.

Yellow vertical cabinets provide readily accessible storage. The yellow color brightens the space and gives the laundry room a fun vibe. Wood shelves balance the space and provides additional storage.
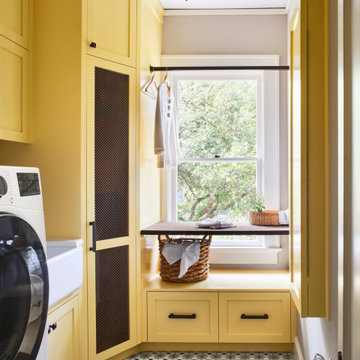
The Summit Project consisted of architectural and interior design services to remodel a house. A design challenge for this project was the remodel and reconfiguration of the second floor to include a primary bathroom and bedroom, a large primary walk-in closet, a guest bathroom, two separate offices, a guest bedroom, and adding a dedicated laundry room. An architectural study was made to retrofit the powder room on the first floor. The space layout was carefully thought out to accommodate these rooms and give a better flow to the second level, creating an oasis for the homeowners.
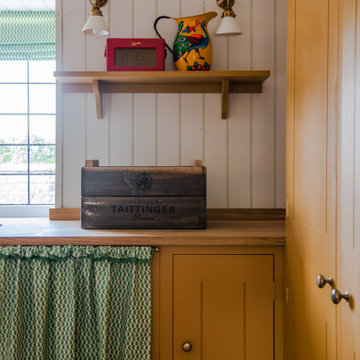
Practicality and budget were the focus in this design for a Utility Room that does double duty. A bright colour was chosen for the paint and a very cheerfully frilled skirt adds on. A deep sink can deal with flowers, the washing or the debris from a muddy day out of doors. It's important to consider the function(s) of a room. We like a combo when possible.

This compact bathroom and laundry has all the amenities of a much larger space in a 5'-3" x 8'-6" footprint. We removed the 1980's bath and laundry, rebuilt the sagging structure, and reworked ventilation, electric and plumbing. The shower couldn't be smaller than 30" wide, and the 24" Miele washer and dryer required 28". The wall dividing shower and machines is solid plywood with tile and wall paneling.
Schluter system electric radiant heat and black octogon tile completed the floor. We worked closely with the homeowner, refining selections and coming up with several contingencies due to lead times and space constraints.
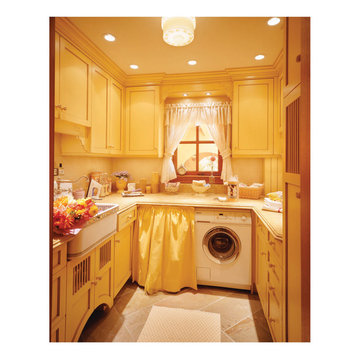
Winner: First Place California Home & Design Achievement Awards, Specialty Space.
Laundry Room that doubles as Butlers Pantry when entertaining,
Photo by Matthew Millman

ATIID collaborated with these homeowners to curate new furnishings throughout the home while their down-to-the studs, raise-the-roof renovation, designed by Chambers Design, was underway. Pattern and color were everything to the owners, and classic “Americana” colors with a modern twist appear in the formal dining room, great room with gorgeous new screen porch, and the primary bedroom. Custom bedding that marries not-so-traditional checks and florals invites guests into each sumptuously layered bed. Vintage and contemporary area rugs in wool and jute provide color and warmth, grounding each space. Bold wallpapers were introduced in the powder and guest bathrooms, and custom draperies layered with natural fiber roman shades ala Cindy’s Window Fashions inspire the palettes and draw the eye out to the natural beauty beyond. Luxury abounds in each bathroom with gleaming chrome fixtures and classic finishes. A magnetic shade of blue paint envelops the gourmet kitchen and a buttery yellow creates a happy basement laundry room. No detail was overlooked in this stately home - down to the mudroom’s delightful dutch door and hard-wearing brick floor.
Photography by Meagan Larsen Photography

The main floor laundry room is just off the primary bedroom suite, complete with a working office one end, and the mudroom entry off the garage on the other. This hard working space is a command center in the day, and a resting place at night for the animals of the house.
Laundry Room Design Ideas with Distressed Cabinets and Yellow Cabinets
2

