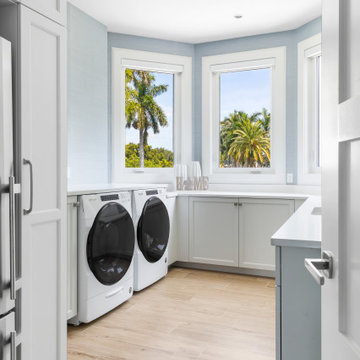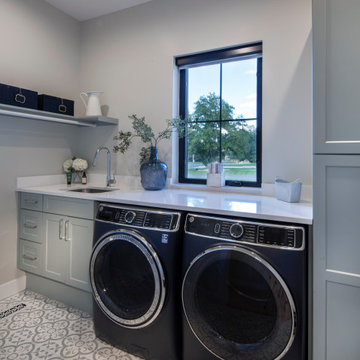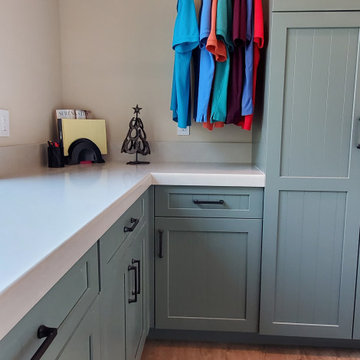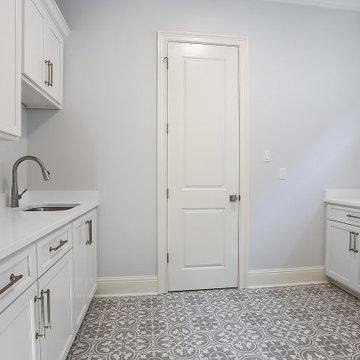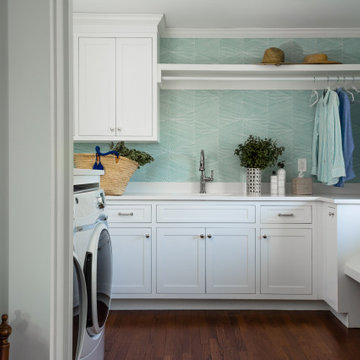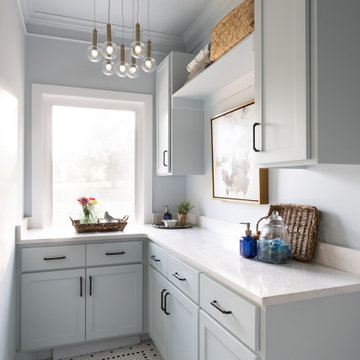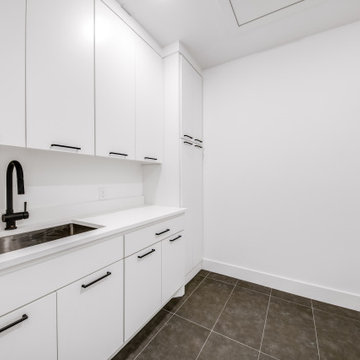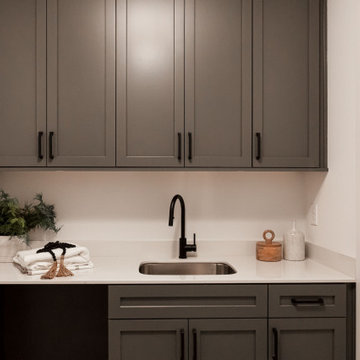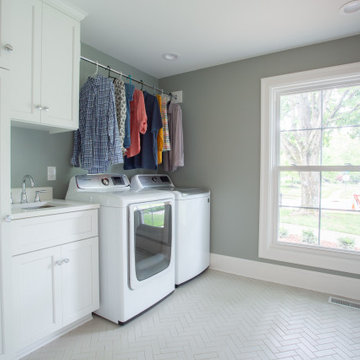Laundry Room Design Ideas with Engineered Quartz Splashback and a Side-by-side Washer and Dryer
Refine by:
Budget
Sort by:Popular Today
81 - 100 of 406 photos
Item 1 of 3

Remodeler: Michels Homes
Interior Design: Jami Ludens, Studio M Interiors
Cabinetry Design: Megan Dent, Studio M Kitchen and Bath
Photography: Scott Amundson Photography

In the practical utility/boot room a Dekton worktop was used and the cupboards were sprayed Hague Blue from Farrow and Ball. The gold sink and tap create a contrast and warmth.
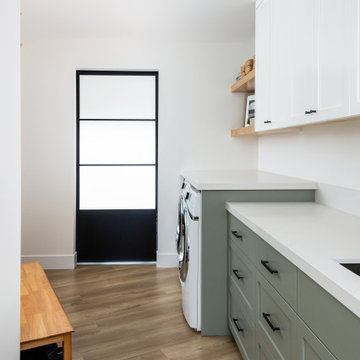
This stunning renovation of the kitchen, bathroom, and laundry room remodel that exudes warmth, style, and individuality. The kitchen boasts a rich tapestry of warm colors, infusing the space with a cozy and inviting ambiance. Meanwhile, the bathroom showcases exquisite terrazzo tiles, offering a mosaic of texture and elegance, creating a spa-like retreat. As you step into the laundry room, be greeted by captivating olive green cabinets, harmonizing functionality with a chic, earthy allure. Each space in this remodel reflects a unique story, blending warm hues, terrazzo intricacies, and the charm of olive green, redefining the essence of contemporary living in a personalized and inviting setting.

This house got a complete facelift! All trim and doors were painted white, floors refinished in a new color, opening to the kitchen became larger to create a more cohesive floor plan. The dining room became a "dreamy" Butlers Pantry and the kitchen was completely re-configured to include a 48" range and paneled appliances. Notice that there are no switches or outlets in the backsplashes. Mud room, laundry room re-imagined and the basement ballroom completely redone. Make sure to look at the before pictures!

This corner laundry room is a fave... Entry door from garage and exterior door bring you into this bright, welcoming utility space. Drop your coat and bag off at the mud bench and walk through to the kitchen. Or the home owners have direct access door to the master closet (and master bath) for a quick shower after a game of golf or gardening!
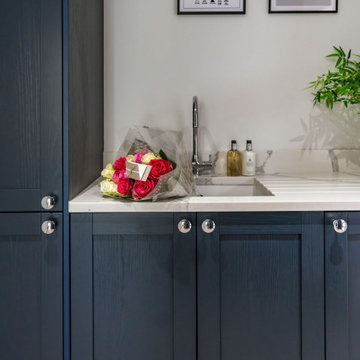
The new open-plan kitchen and living room have a sloped roof extension with skylights and large bi-folding doors. We designed the kitchen bespoke to our client's individual requirements with 6 seats at a large double sides island, a large corner pantry unit and a hot water tap. Off this space, there is also a utility room.
The seating area has a three-seater and a two-seater sofa which both recline. There is also still space to add a dining table if the client wishes in the future.
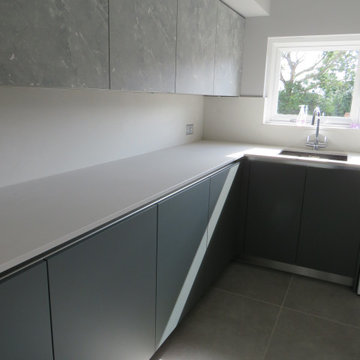
Beautiful utility room created using a super matt and special edition finish. Nano Sencha is a soft Green super matt texture door. Arcos Edition Rocco Grey is a textured vein finish door. Combined together with Caesarstone Cloudburst Concrete this utility room oozes class.
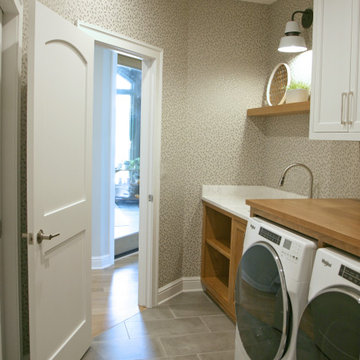
The high functioning laundry room has open shelving for baskets and a wood folding counter over the washer and dryer. The pretty factor comes from the wallpaper and floating wood shelf for display. There is full closet backed up to this built in wall of storage that doubles the hiding areas so that this central laundry can look tidy even on laundry day!
Laundry Room Design Ideas with Engineered Quartz Splashback and a Side-by-side Washer and Dryer
5
