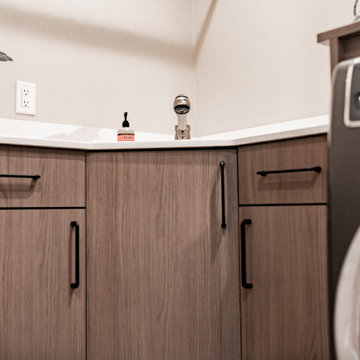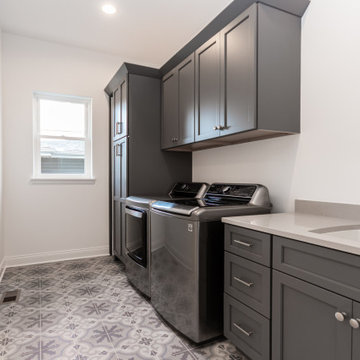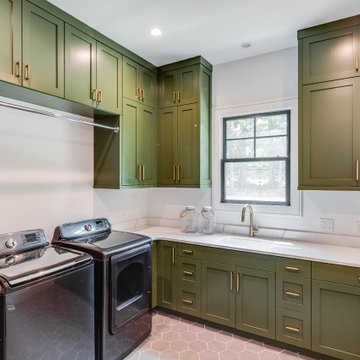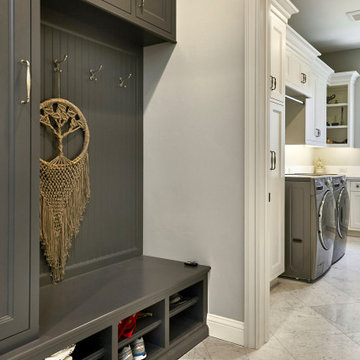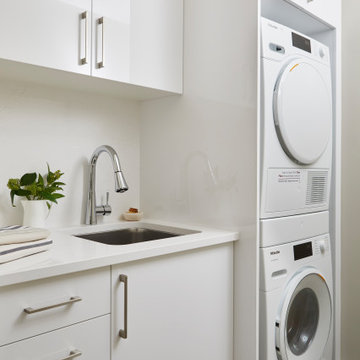Laundry Room Design Ideas with Engineered Quartz Splashback
Refine by:
Budget
Sort by:Popular Today
61 - 80 of 707 photos
Item 1 of 2

A Tom Howley bootility can combine a range of storage solutions. Tall pantry style storage can be designed for specific jobs such as housing an ironing board, laundry products and baskets or essential cleaning supplies. Other small kitchen appliances that may be cluttering up your kitchen can also be stored in a utility.

Laundry Room in clean crisp whites with a warm brick tile floor. Engineered Quartz Color: Rio.
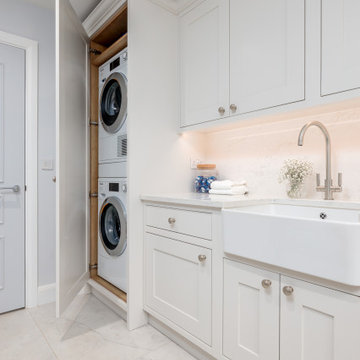
Working closely with our clients, we created this stunning open plan kitchen and bootility room. The neutral tones create a calm and relaxing space with plenty of warmth from the warmer tones and texture in the room.
There is plenty of space and storage in this bespoke contemporary shaker kitchen making it a functional and practical hub for this large 6 person family. The overall design is classic with clean lines and minimal fuss yet the beaded bespoke shaker cabinetry offers a subtle detail which is complimented with the stylish satin nickel handles and classic marble quartz worktops.
The kitchen boasts some lovely bespoke features including a larder cupboard with door mounted spice racks, solid oak cutlery dividers and knife blocks as well as a striking antique mirror splashback.
The bootility room is a hub of activity and includes all the washing and cleaning essentials as well as plenty of storage and a dedicated space for hanging coats.
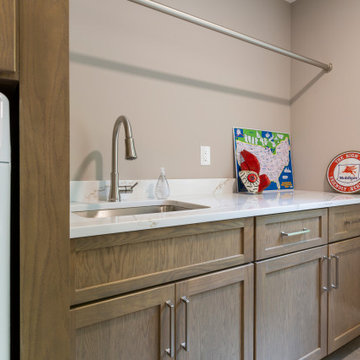
The laundry room has wood tarragon cabinetry with storage and a hanging bar for clothes to dry.
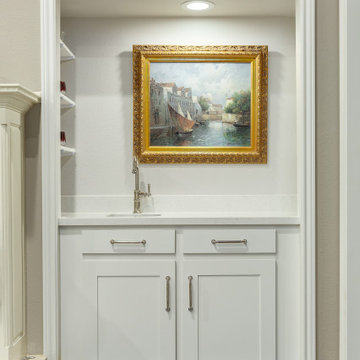
The wet bar in the formal living room also needed a makeover to match the newly designed spaces.
Wet bar got new doors, hardware, paint, and an adjustable shelving unit.
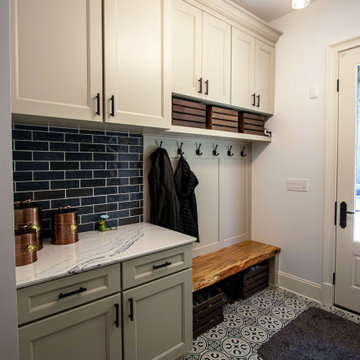
In this laundry room, Medallion Providence Reverse Raised with Chai Latte Classic Painted Finish with Cambria Portrush quartz countertops. The backsplash is Emser 3x8 Passion Gloss Azul Tile and the tile on the floor is Emser 9x9 Design Mural Tile. The hardware on the cabinets is Top Knobs Hillmont pull in flat black.
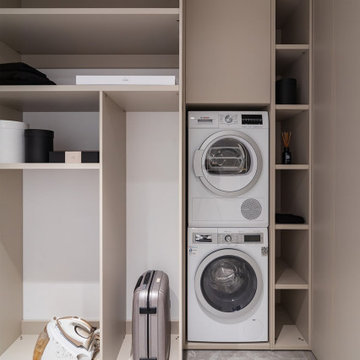
The laundry room was enlarged at the expense of the hallway and the kitchen. Now, the ventilation box is located inside the laundry room. We created open cabinets to store all the household items and appliances, put a column cabinet for the washer and the dryer, and covered the water heater with a facade above them. We design interiors of homes and apartments worldwide. If you need well-thought and aesthetical interior, submit a request on the website.
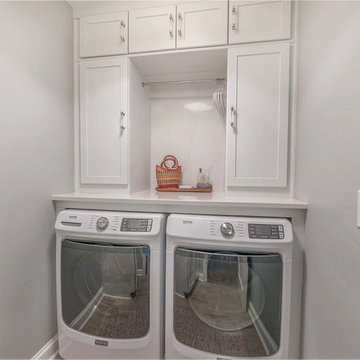
Designed by Darcie Duncan of Reico Kitchen & Bath in Salem, VA in collaboration with Danny Clinevell, this kitchen remodeling project features a transitional style inspired design. The kitchen features Ultracraft Cabinetry in the door style Clemont in a true mixture of two finishes, a Grey Opal paired with a Bright White finish is mixed throughout the entire design. Kitchen countertops and backsplash are Silestone in the color Calacatta Gold, complemented by a Kohler Vault sink and Kohler Simplice Faucet. Appliances were provided by others.
The laundry remodel features Merillat Classic cabinets in the Portrait door style in a Cotton finish.
“I love the Grey Opal textured cabinets that we incorporated on the wall section,” said Darcie. “They add character and interest while still keeping the kitchen light and bright, a subtle change from the all-white that we do so often. The full-height quartz backsplash and waterfall edge details make this kitchen feel luxurious.”
Said the client, “The deep drawers and cabinets have added an amazing amount of storage space!”
Photos courtesy of The Sowder Group LLC.
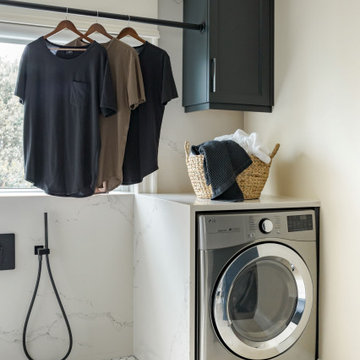
Moody custom laundry room with quartz washer and dryer alcoves, backsplash, and dog shower.
Laundry Room Design Ideas with Engineered Quartz Splashback
4





