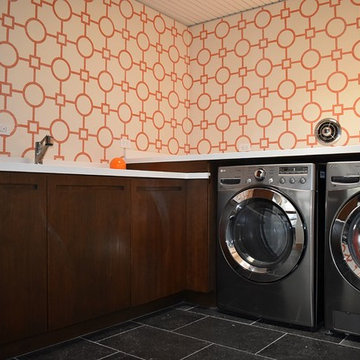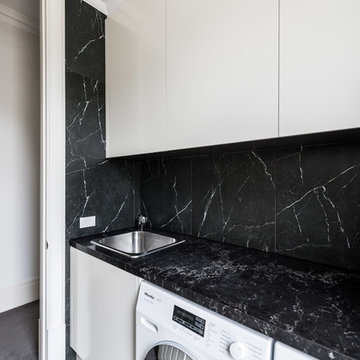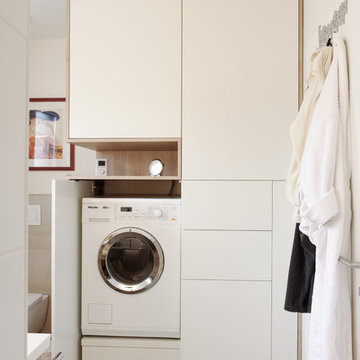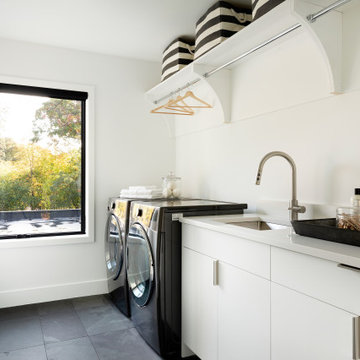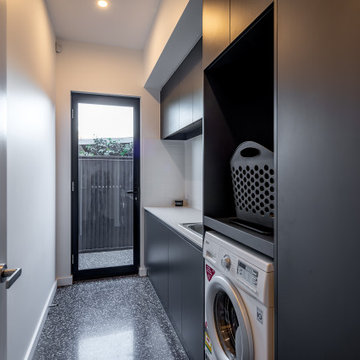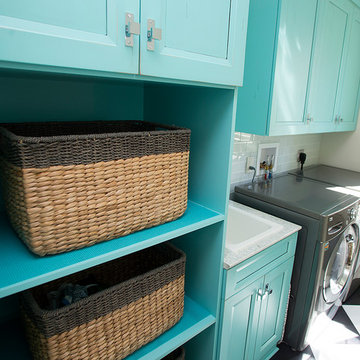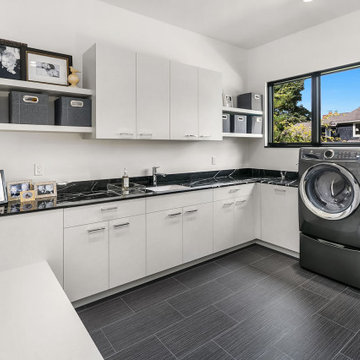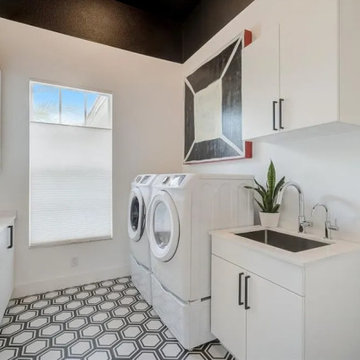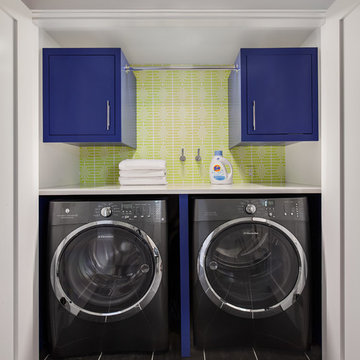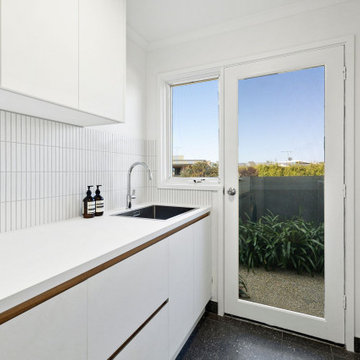Laundry Room Design Ideas with Flat-panel Cabinets and Black Floor
Refine by:
Budget
Sort by:Popular Today
41 - 60 of 164 photos
Item 1 of 3
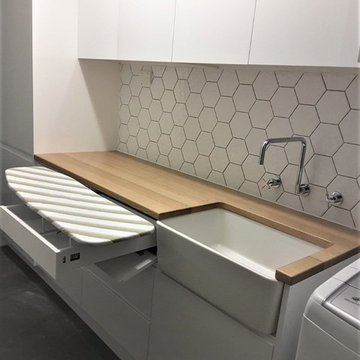
This laundry is the perfect combination of classical and contemporary cabinetry design. With a gorgeous & practical Butler's sink, stunning Tasmanian oak benchtop, and sleek handle free cabinets . Combining style & functionality with plenty of cabinet storage and an integrated ironing board to make life easy.
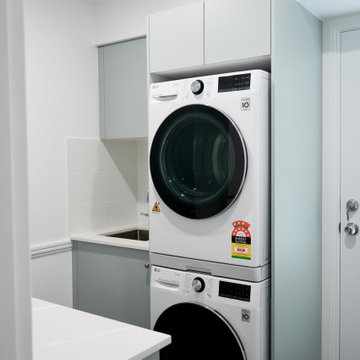
REFINED HAMPTONS
- Custom designed & manufactured cabinetry in a lamiwood material by Laminex
- Caesarstone 'Snow' installed on the benchtops
- Large white subway tiles splashback
- Brushed nickel hardware
- Blum hardware
Sheree Bounassif, Kitchens by Emanuel

This new home was built on an old lot in Dallas, TX in the Preston Hollow neighborhood. The new home is a little over 5,600 sq.ft. and features an expansive great room and a professional chef’s kitchen. This 100% brick exterior home was built with full-foam encapsulation for maximum energy performance. There is an immaculate courtyard enclosed by a 9' brick wall keeping their spool (spa/pool) private. Electric infrared radiant patio heaters and patio fans and of course a fireplace keep the courtyard comfortable no matter what time of year. A custom king and a half bed was built with steps at the end of the bed, making it easy for their dog Roxy, to get up on the bed. There are electrical outlets in the back of the bathroom drawers and a TV mounted on the wall behind the tub for convenience. The bathroom also has a steam shower with a digital thermostatic valve. The kitchen has two of everything, as it should, being a commercial chef's kitchen! The stainless vent hood, flanked by floating wooden shelves, draws your eyes to the center of this immaculate kitchen full of Bluestar Commercial appliances. There is also a wall oven with a warming drawer, a brick pizza oven, and an indoor churrasco grill. There are two refrigerators, one on either end of the expansive kitchen wall, making everything convenient. There are two islands; one with casual dining bar stools, as well as a built-in dining table and another for prepping food. At the top of the stairs is a good size landing for storage and family photos. There are two bedrooms, each with its own bathroom, as well as a movie room. What makes this home so special is the Casita! It has its own entrance off the common breezeway to the main house and courtyard. There is a full kitchen, a living area, an ADA compliant full bath, and a comfortable king bedroom. It’s perfect for friends staying the weekend or in-laws staying for a month.

When the kitchen and laundry are next to each other, we often find it needs a face lift as well. We simply carried the same hale navy to the cabinets and decided to go with a wood stained top.
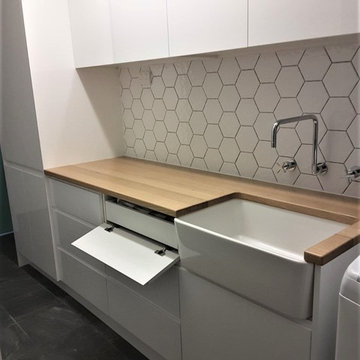
This laundry is the perfect combination of classical and contemporary cabinetry design. With a gorgeous & practical Butler's sink, stunning Tasmanian oak benchtop, and sleek handle free cabinets . Combining style & functionality with plenty of cabinet storage and an integrated ironing board to make life easy.
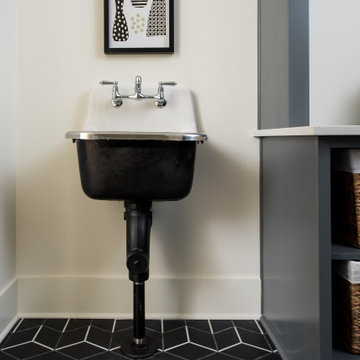
Our Indianapolis studio gave this home an elegant, sophisticated look with sleek, edgy lighting, modern furniture, metal accents, tasteful art, and printed, textured wallpaper and accessories.
Builder: Old Town Design Group
Photographer - Sarah Shields
---
Project completed by Wendy Langston's Everything Home interior design firm, which serves Carmel, Zionsville, Fishers, Westfield, Noblesville, and Indianapolis.
For more about Everything Home, click here: https://everythinghomedesigns.com/
To learn more about this project, click here:
https://everythinghomedesigns.com/portfolio/midwest-luxury-living/
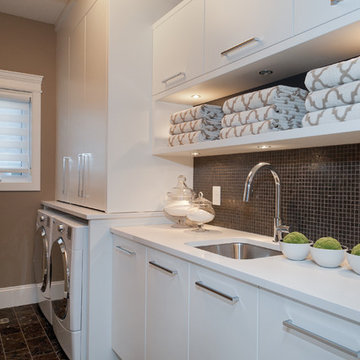
Under cabinet lighting provides a beautiful display space on an open shelf. Mosaic tile backsplash adds a stunning contrast with the white quartz counter top and white lacquer finish.
Redl Kitchens
156 Jessop Avenue
Saskatoon, SK S7N 1Y4
10341-124th Street
Edmonton, AB T5N 3W1
1733 McAra St
Regina, SK, S4N 6H5
Design by Atmosphere Interior Design
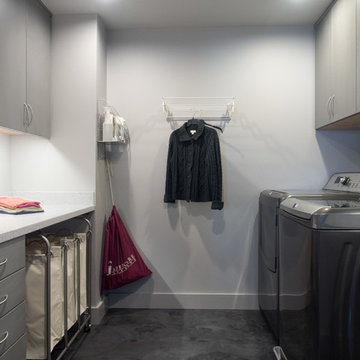
Formerly the master closet, this fully renovated space takes the drudgery out of doing laundry. With ample folding space, laundry basket space and storage for linens and toiletries for the adjacent master bathroom, this laundry room draws rather than repels. The laundry sink and drying rack round out the feature rich laundry room.
Photo by A Kitchen That Works LLC
Laundry Room Design Ideas with Flat-panel Cabinets and Black Floor
3
