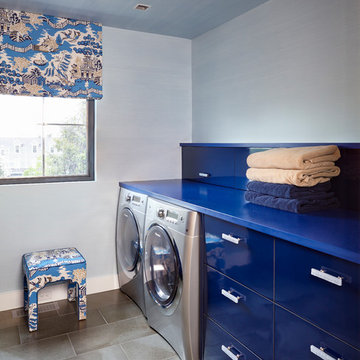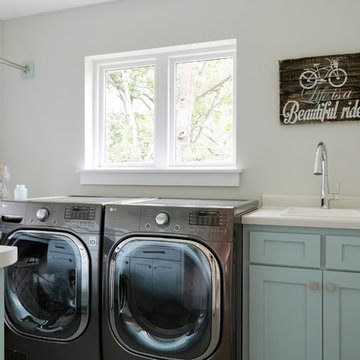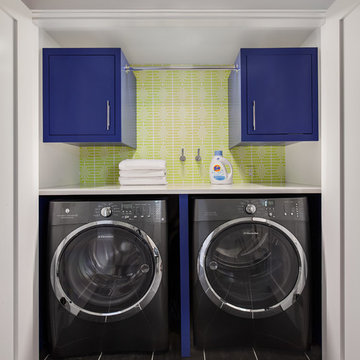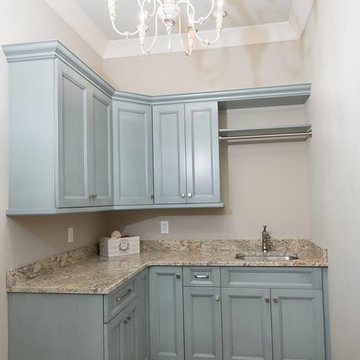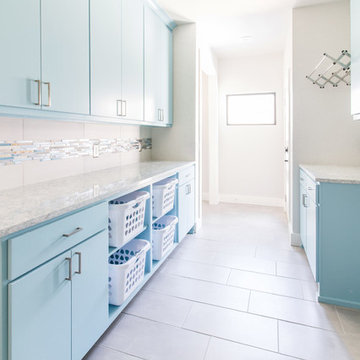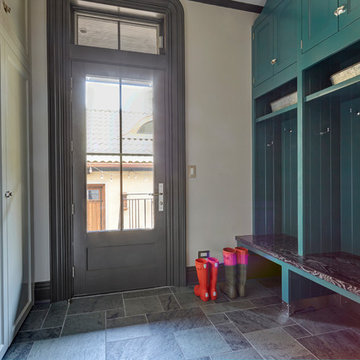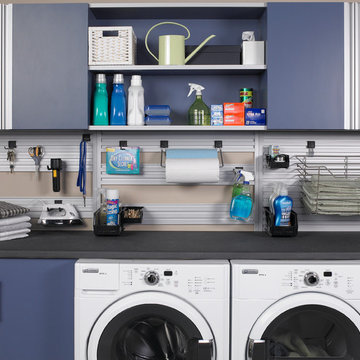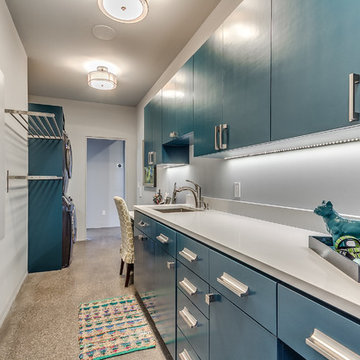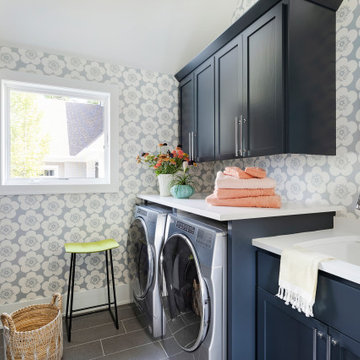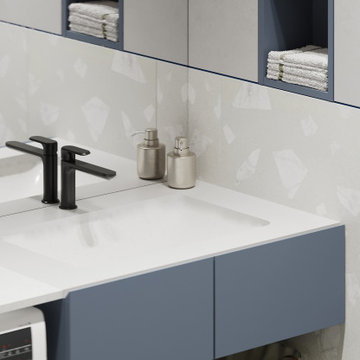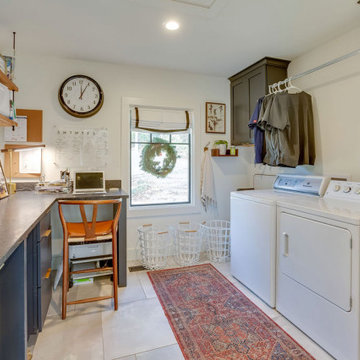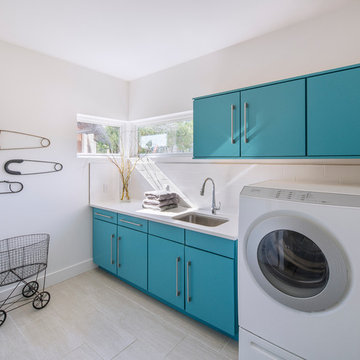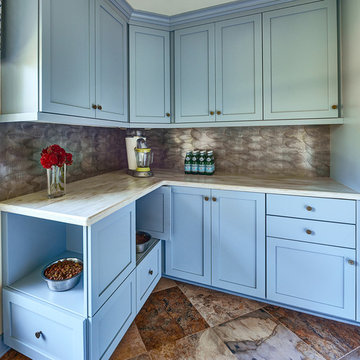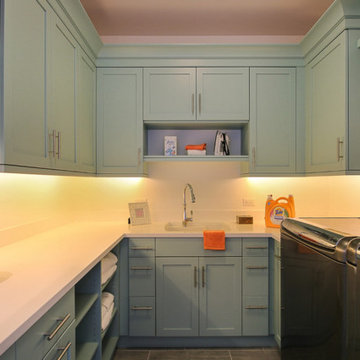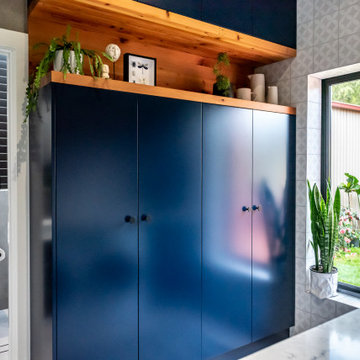Laundry Room Design Ideas with Flat-panel Cabinets and Blue Cabinets
Refine by:
Budget
Sort by:Popular Today
101 - 120 of 337 photos
Item 1 of 3
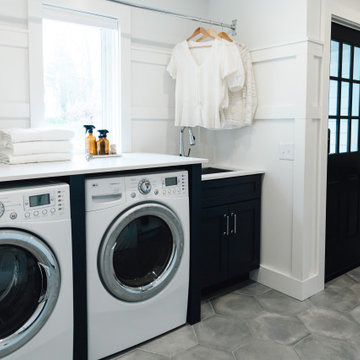
Step into this beautiful Laundry Room & Mud Room, though this space is aesthetically stunning it functions on many levels. The space as a whole offers a spot for winter coats and muddy boots to come off and be hung up. The porcelain tile floors will have no problem holding up to winter salt. Mean while if the kids do come inside with wet cloths from the harsh Rochester, NY winters their hats can get hung right up on the laundry room hanging rob and snow damped cloths can go straight into the washer and dryer. Wash away stains in the Stainless Steel undermount sink. Once laundry is all said and done, you can do the folding right on the white Quartz counter. A spot was designated to store things for the family dog and a place for him to have his meals. The powder room completes the space by giving the family a spot to wash up before dinner at the porcelain pedestal sink and grab a fresh towel out of the custom built-in cabinetry.
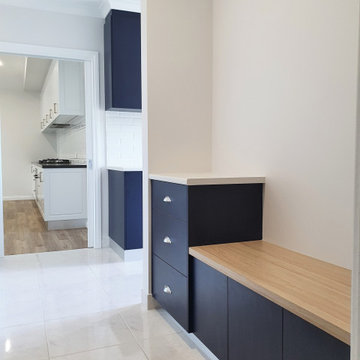
A mudroom drop-zone directly from the garage and joining onto laundry, pantry and kitchen
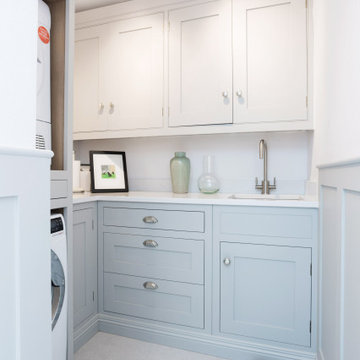
It was such a pleasure working with Mr & Mrs Baker to design, create and install the bespoke Wellsdown kitchen for their beautiful town house in Saffron Walden. Having already undergone a vast renovation on the bedrooms and living areas, the homeowners embarked on an open-plan kitchen and living space renovation, and commissioned Burlanes for the works.
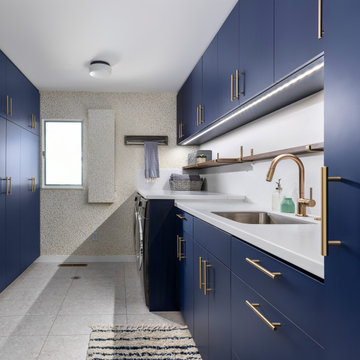
The goal of this project was to create an updated, brighter, and larger kitchen for the whole family to enjoy. This new kitchen also needed to seamlessly integrate with the rest of the home both functionally and aesthetically. The laundry room also needed an aesthetic refresh. What sets this kitchen apart is the laminated plywood edging between walnut cabinetry and the door handle detail integrated within those boundaries.
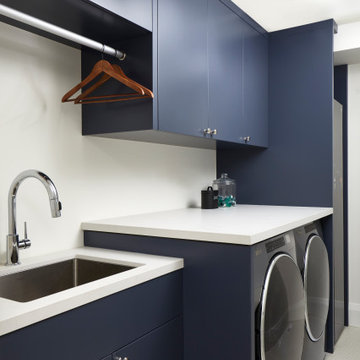
Perched above High Park, this family home is a crisp and clean breath of fresh air! Lovingly designed by the homeowner to evoke a warm and inviting country feel, the interior of this home required a full renovation from the basement right up to the third floor with rooftop deck. Upon arriving, you are greeted with a generous entry and elegant dining space, complemented by a sitting area, wrapped in a bay window.
Central to the success of this home is a welcoming oak/white kitchen and living space facing the backyard. The windows across the back of the house shower the main floor in daylight, while the use of oak beams adds to the impact. Throughout the house, floor to ceiling millwork serves to keep all spaces open and enhance flow from one room to another.
The use of clever millwork continues on the second floor with the highly functional laundry room and customized closets for the children’s bedrooms. The third floor includes extensive millwork, a wood-clad master bedroom wall and an elegant ensuite. A walk out rooftop deck overlooking the backyard and canopy of trees complements the space. Design elements include the use of white, black, wood and warm metals. Brass accents are used on the interior, while a copper eaves serves to elevate the exterior finishes.
Laundry Room Design Ideas with Flat-panel Cabinets and Blue Cabinets
6
