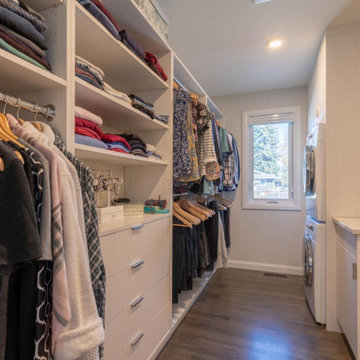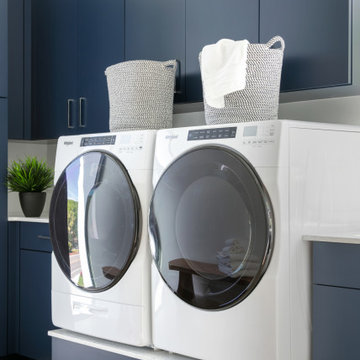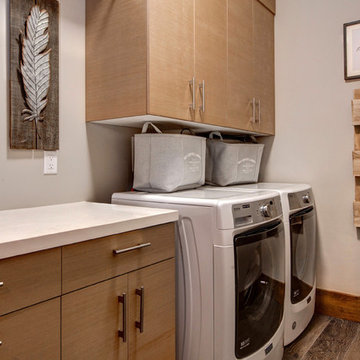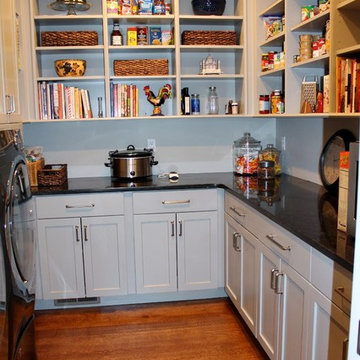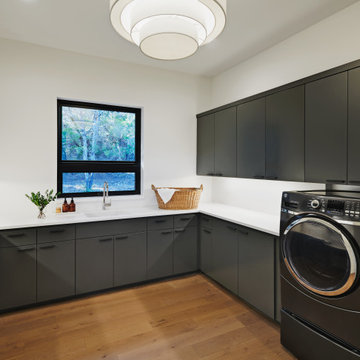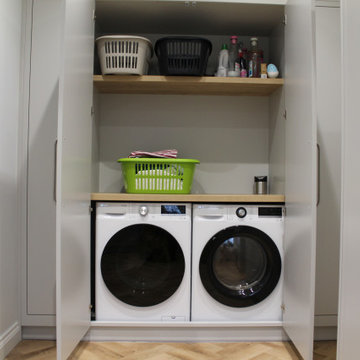Laundry Room Design Ideas with Flat-panel Cabinets and Brown Floor
Refine by:
Budget
Sort by:Popular Today
41 - 60 of 788 photos
Item 1 of 3

Timber benchtops warm up the otherwise clean white laundry. The long bench and overhead storage cupboards make a practical working space.
Interior design by C.Jong
Photography by Pixel Poetry
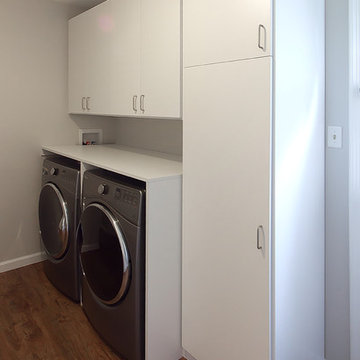
The laundry center is in a location that’s out-of-the-way but easily accessible. Custom cabinetry hides detergent and dryer sheets. There’s also a nice flat surface on which to fold clothes right out of the dryer.
Photo by William Cartledge.

A Laundry with a view and an organized tall storage cabinet for cleaning supplies and equipment

Originally Built in 1903, this century old farmhouse located in Powdersville, SC fortunately retained most of its original materials and details when the client purchased the home. Original features such as the Bead Board Walls and Ceilings, Horizontal Panel Doors and Brick Fireplaces were meticulously restored to the former glory allowing the owner’s goal to be achieved of having the original areas coordinate seamlessly into the new construction.
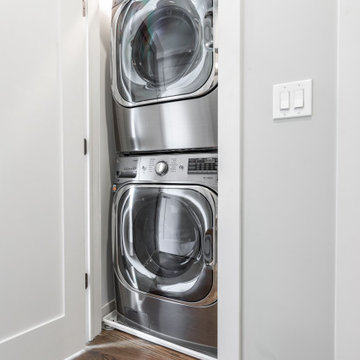
We created this mid-size trendy bathroom by refurbishing existing vanity and fixtures. White subway tiles were wrapped around the bathroom with grey porcelain tiles. The floor tiles bear a resemblance to brush strokes of watercolors, creating a flow in the space. We installed a new soaking bathtub with a frameless barn shower door to add to the unique look. The tile pattern and neutral colors help elongate the space and make it feel bigger. As a part of this renovation, we carved out a small laundry space in the hallway closet. Full size stacked washer and dryer fit perfectly and can be easily enclosed.
---
Project designed by Skokie renovation firm, Chi Renovations & Design - general contractors, kitchen and bath remodelers, and design & build company. They serve the Chicago area, and it's surrounding suburbs, with an emphasis on the North Side and North Shore. You'll find their work from the Loop through Lincoln Park, Skokie, Evanston, Wilmette, and all the way up to Lake Forest.
For more about Chi Renovation & Design, click here: https://www.chirenovation.com/

The sperate laundry room was integrated into the kitchen and the client loves having the laundry hidden behind cupboards. The door to the backyard allows are easy access to the washing line.
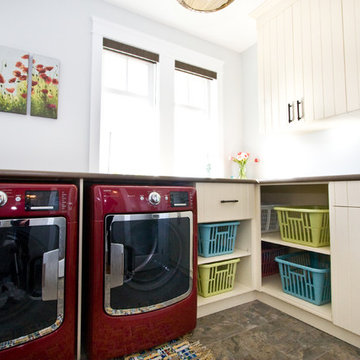
Neat and organized laundry room, full of storage cabinets
Photographer: Kelly Corbett Design
Custom Cabinetry: Starline Cabinets
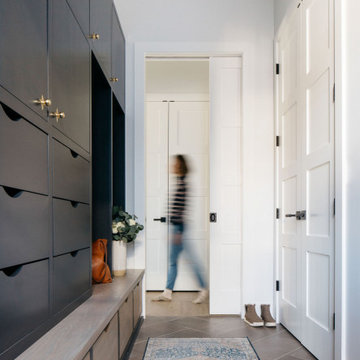
You can never have too much shoe storage, am I right??
As a high traffic space, mudrooms are the perfect place to pack in as many storage solutions as possible.
Find more mudroom inspiration on our website under the Portfolio tab!
Laundry Room Design Ideas with Flat-panel Cabinets and Brown Floor
3




