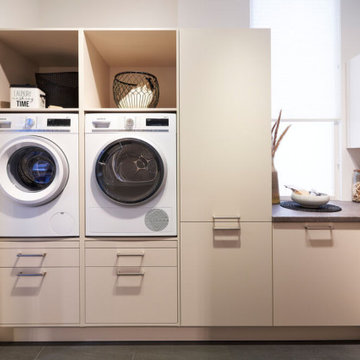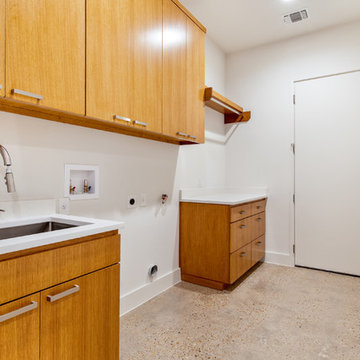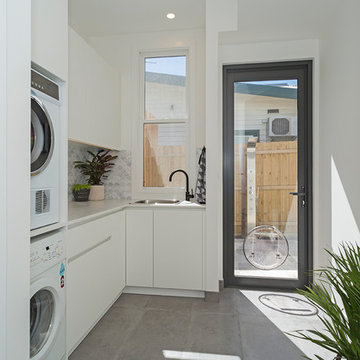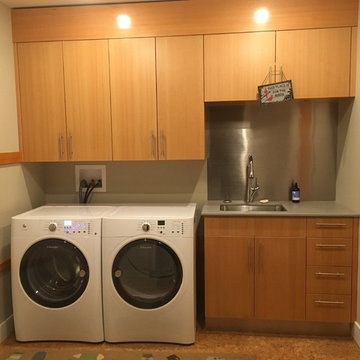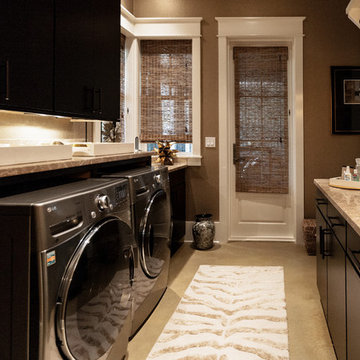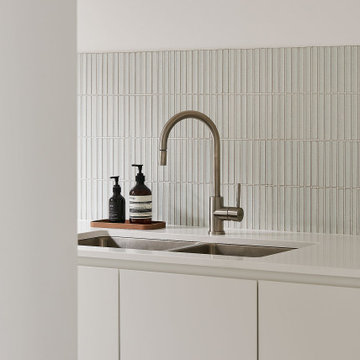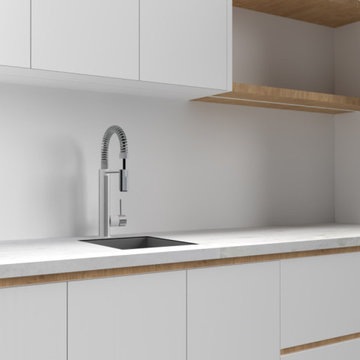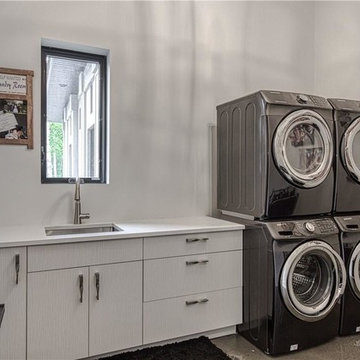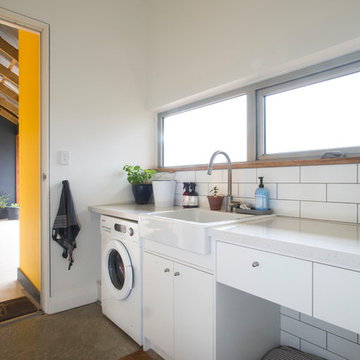Laundry Room Design Ideas with Flat-panel Cabinets and Concrete Floors
Refine by:
Budget
Sort by:Popular Today
101 - 120 of 321 photos
Item 1 of 3
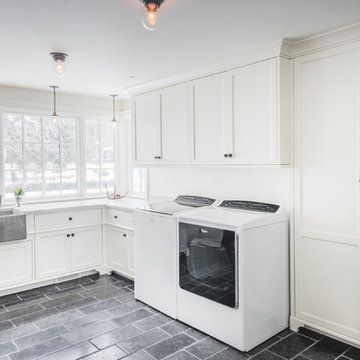
Upper Arlington Kitchen and Mudroom Renovation Inspired by Classic European Design
Photo by Bradshaw Photography

The industrial feel carries from the bathroom into the laundry, with the same tiles used throughout creating a sleek finish to a commonly mundane space. With room for both the washing machine and dryer under the bench, there is plenty of space for sorting laundry. Unique to our client’s lifestyle, a second fridge also lives in the laundry for all their entertaining needs.
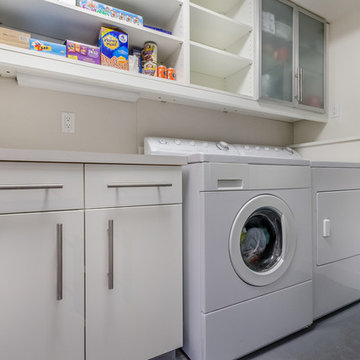
Architect: Grouparchitect.
Contractor: Barlow Construction.
Photography: Chad Savaikie.
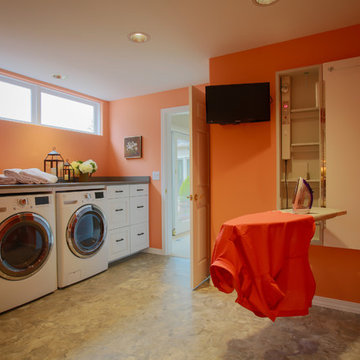
The new laundry and garden room was created by capturing the old master bathroom and walk in closet spaces. Their laundry use to be in their basement.
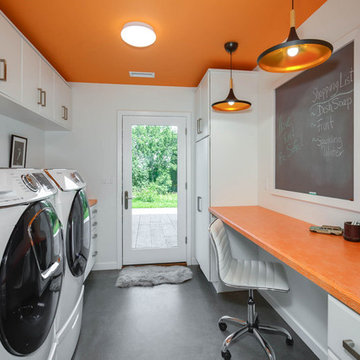
fun laundry room doubles as home office. Orange painted ceiling with white walls. Funky orange wood grain laminate countertop
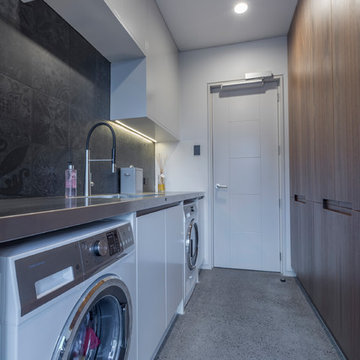
Laundry features expansive storage behind American Walnut doors.
Large stainless steel bench space for folding and sorting. Overhead storage for cleaning product as well as under sink storage.
Concrete polished floors and mosaic tiles on the wall.
Photography by Kallan MacLeod
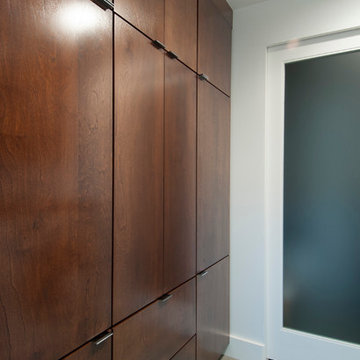
custom cabinets, Full view - obscure view interior doors - custom, industrial modern design
Karli Moore Photography

Laundry space is integrated into Primary Suite Closet - Architect: HAUS | Architecture For Modern Lifestyles - Builder: WERK | Building Modern - Photo: HAUS
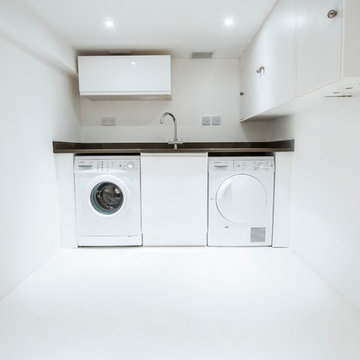
The area for the gas and electric meters has been transformed into a functional utility space.
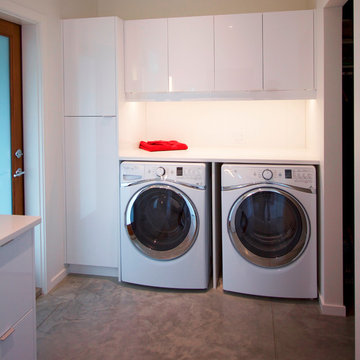
The clients requested a Laundry & Bathroom combination that was simple, flush and had that clean minimalistic feel. The layout is great at keeping things separate, clean and tidy.

Modern laudnry room with custom light wood cabinetry including hang-dry, sink, and storage. Custom pet shower beside the back door.
Laundry Room Design Ideas with Flat-panel Cabinets and Concrete Floors
6
