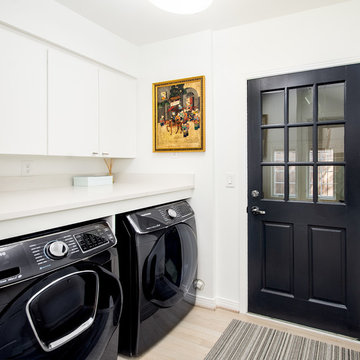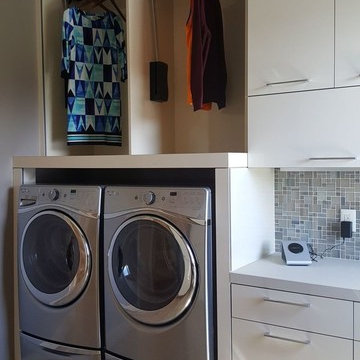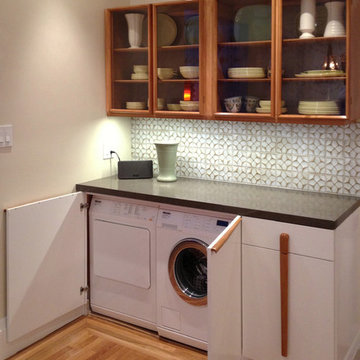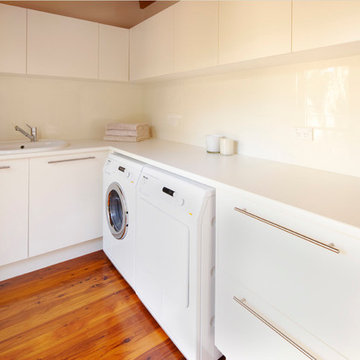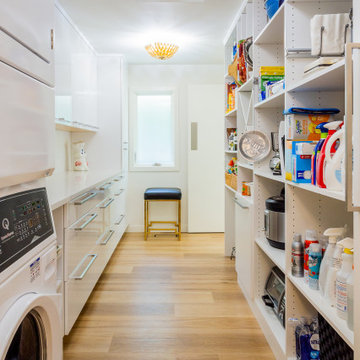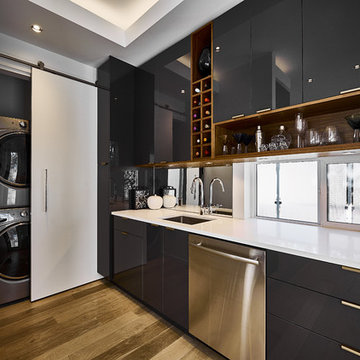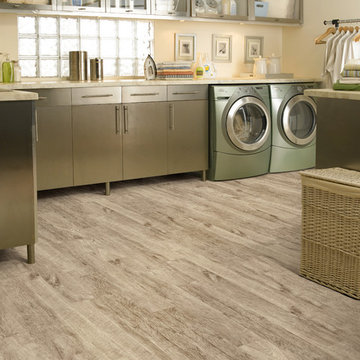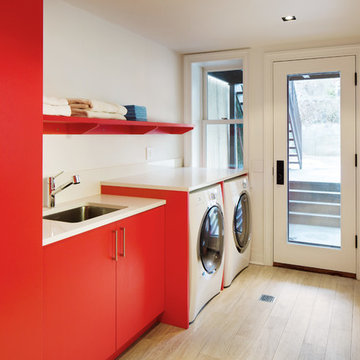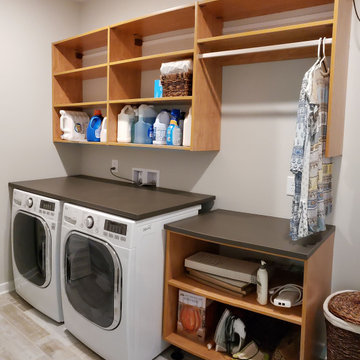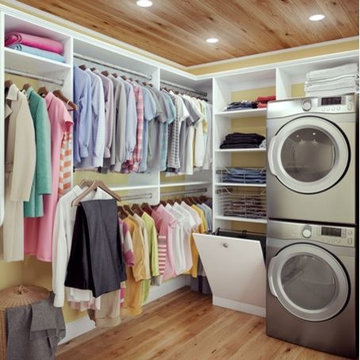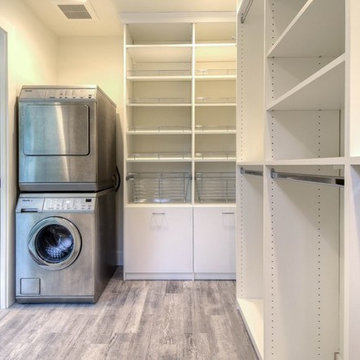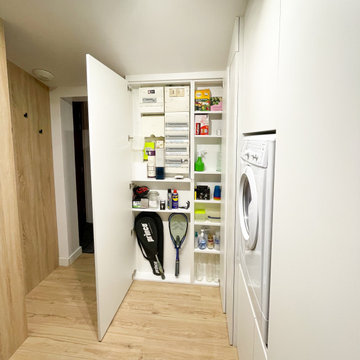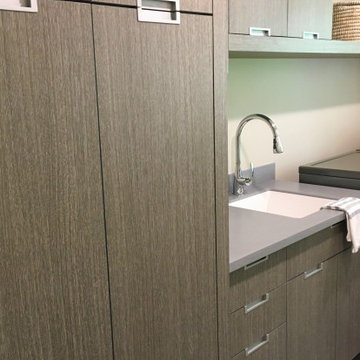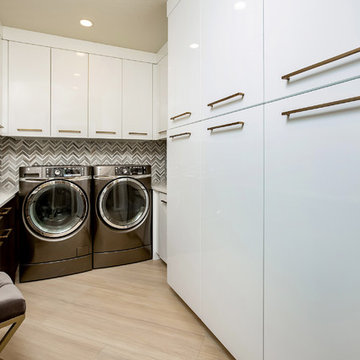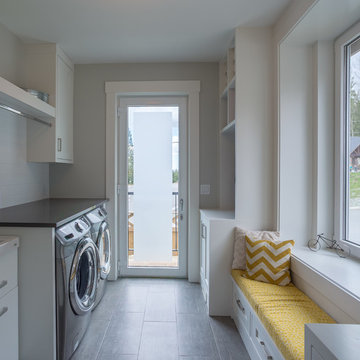Laundry Room Design Ideas with Flat-panel Cabinets and Light Hardwood Floors
Refine by:
Budget
Sort by:Popular Today
181 - 200 of 450 photos
Item 1 of 3
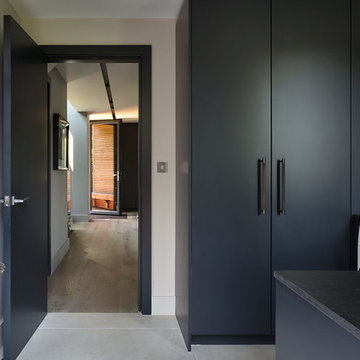
Roundhouse Urbo and Metro matt lacquer bespoke kitchen in Farrow & Ball Railings and horizontal grain Driftwood veneer with worktop in Nero Assoluto Linen Finish with honed edges.
Photography by Nick Kane
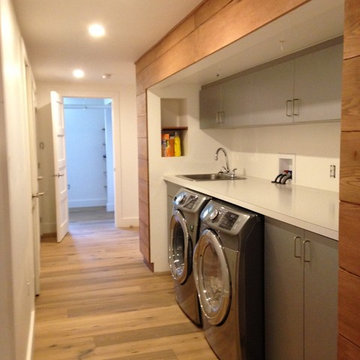
The laundry room is built into a centre 'island', which separates the family room from the bedroom area, creating privacy. The laundry area includes a hidden laundry chute that feeds a laundry basket, which is stored behind the the lower cabinet doors. The dehumidifer is located there as well, with air circulation created through a baseboard detail.
Claire MacDonald
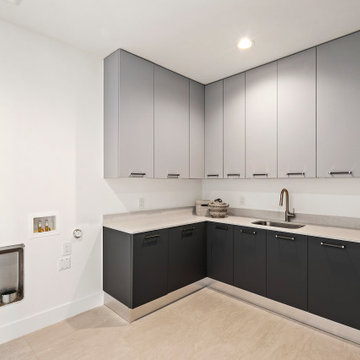
Mudroom designed By Darash with White Matte Opaque Fenix cabinets anti-scratch material, with handles, white countertop drop-in sink, high arc faucet, black and white modern style.
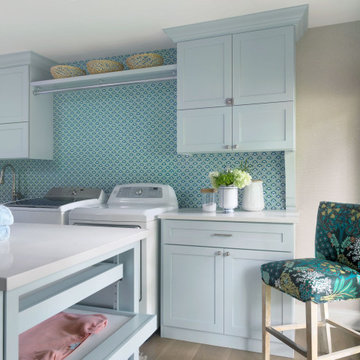
Remodel Collab with Temple & Hentz (Designer) and Tegethoff Homes (Builder). Cabinets provided by Detailed Designs and Wright Cabinet Shop.
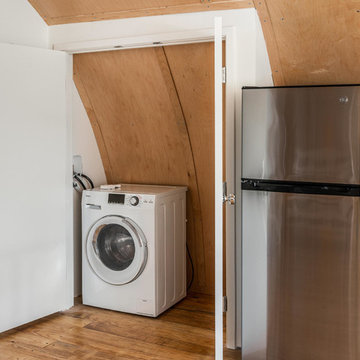
Custom Quonset Huts become artist live/work spaces, aesthetically and functionally bridging a border between industrial and residential zoning in a historic neighborhood. The open space on the main floor is designed to be flexible for artists to pursue their creative path. Upstairs, a living space helps to make creative pursuits in an expensive city more attainable.
The two-story buildings were custom-engineered to achieve the height required for the second floor. End walls utilized a combination of traditional stick framing with autoclaved aerated concrete with a stucco finish. Steel doors were custom-built in-house.
Laundry Room Design Ideas with Flat-panel Cabinets and Light Hardwood Floors
10
