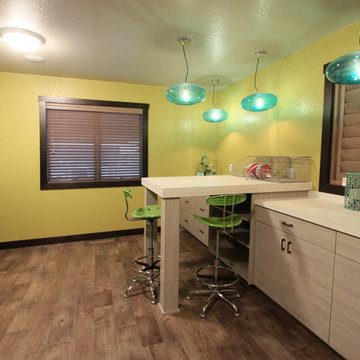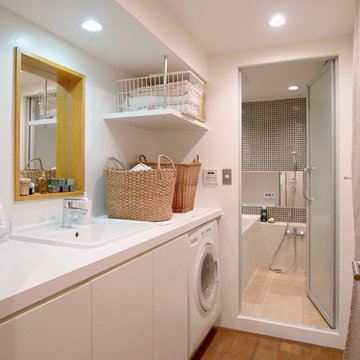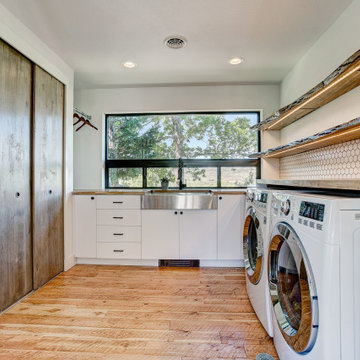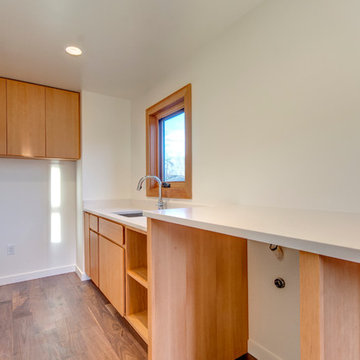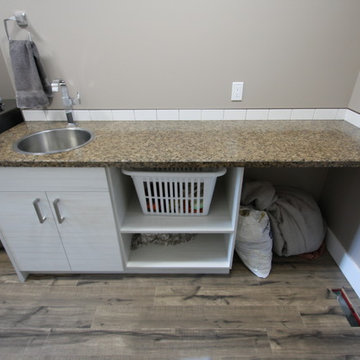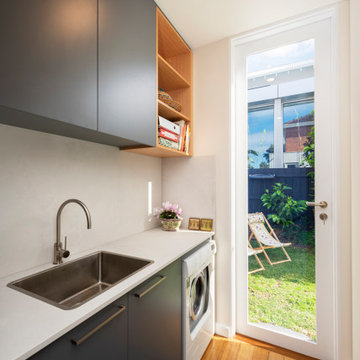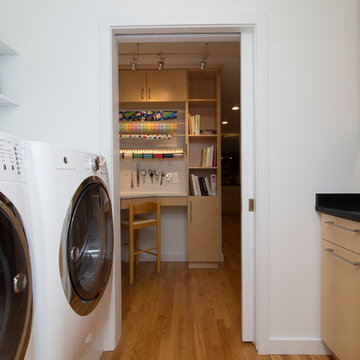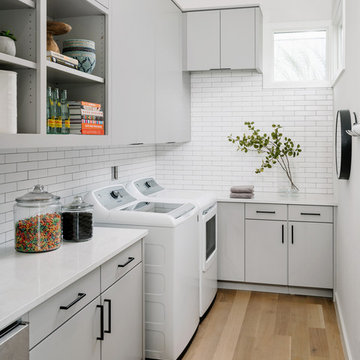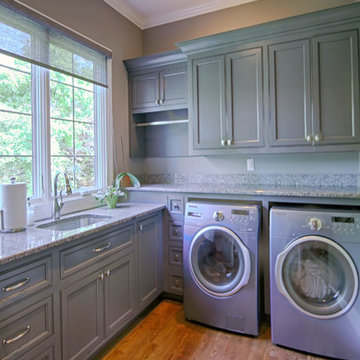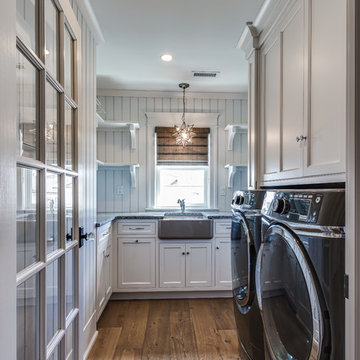Laundry Room Design Ideas with Flat-panel Cabinets and Medium Hardwood Floors
Refine by:
Budget
Sort by:Popular Today
161 - 180 of 429 photos
Item 1 of 3
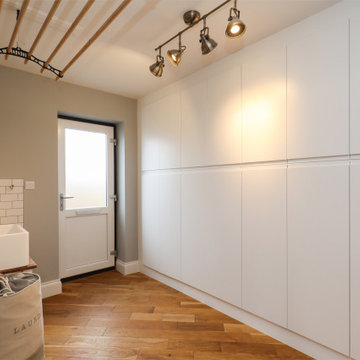
A spacious and well laid out utility houses a wall of units to create a clutter free utility space that doubles as a de-boot room.
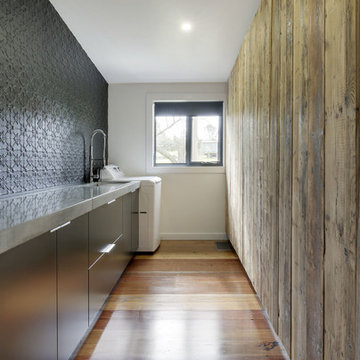
Industrial meets eclectic in this kitchen, pantry and laundry renovation by Dan Kitchens Australia. Many of the industrial features were made and installed by Craig's Workshop, including the reclaimed timber barbacking, the full-height pressed metal splashback and the rustic bar stools.
Photos: Paul Worsley @ Live By The Sea
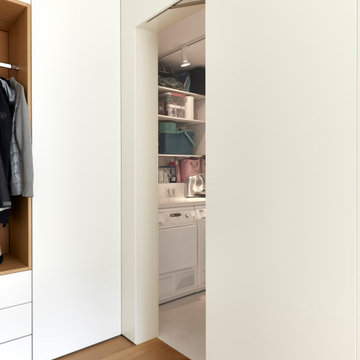
Die sich auf zwei Etagen verlaufende Stadtwohnung wurde mit einem Mobiliar ausgestattet welches durch die ganze Wohnung zieht. Das eigentlich einzige Möbel setzt sich aus Garderobe / Hauswirtschaftsraum / Küche & Büro zusammen. Die Abwicklung geht durch den ganzen Wohnraum.
Fotograf: Bodo Mertoglu
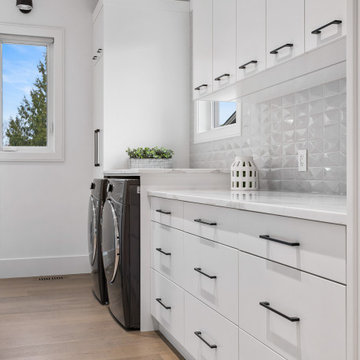
THIS SPACE IS RIGHT OFF OF THE KITCHEN SO IT SERVES AS A PANTRY AND A LAUNDRY ROOM, WE WANTED IT TO LOOK FRESH AND CLEAN, WHILE STILL HAVING INTEREST TO THE SPACE, THE POPS OF BLACK, AND THE 3D PROFILE ON THE BACKSPLASH HELP TO ELEVATE THIS SPACE.
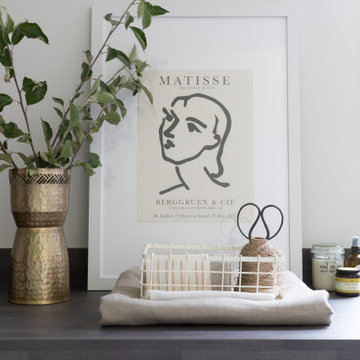
Contemporary laundry and utility room in Cashmere with Wenge effect worktops. Elevated Miele washing machine and tumble dryer with pull-out shelf below for easy changeover of loads.
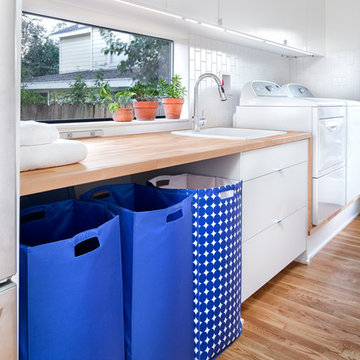
Design by Joanna Hartman | Project Management by Jim Venable | Photo by Paul Finkel
This space features Rittenhouse Square 3x6 tile by Schroeder Carpet & Drapery; New White Oak floors stained to match existing by Big D's Hardwood Floors; Kelly-Moore Pure White 7005 SW paint; Lattitude sink from Ferguson Enterprises; and an oak IKEA butcher block counter.
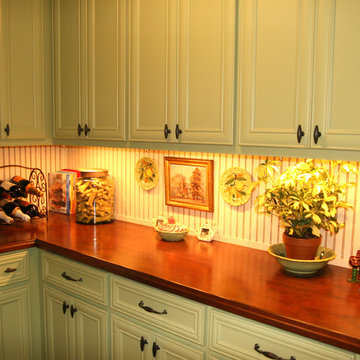
Bright green cabinetry and a beadboard backsplash above a wood countertop create practical workspace in a cottage laundry room. Interior design by Robinson Interiors, Kristine Robinson
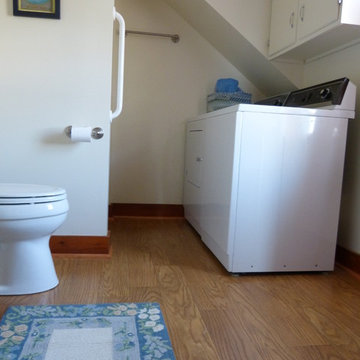
The washer and dryer are tucked against the wall in the bathroom to help save space.
Eric Smith
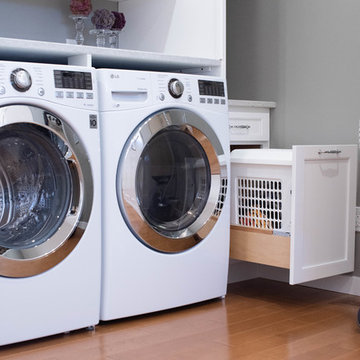
An elegant master bathroom and closet remodel/addition featuring Crystal Cabinetry, Task Lighting, Cambria Quartz countertops, elegant lighting, claw foot bathrub, and his and her's closet storage.
Photography credits to Kirstina E. Photography
Laundry Room Design Ideas with Flat-panel Cabinets and Medium Hardwood Floors
9
