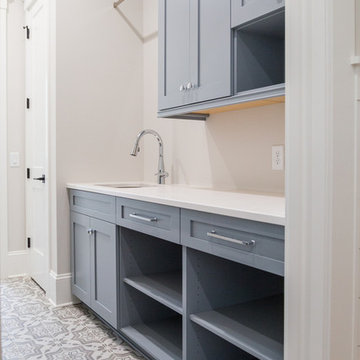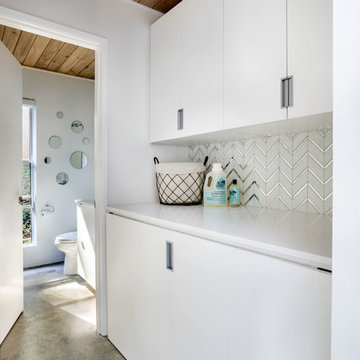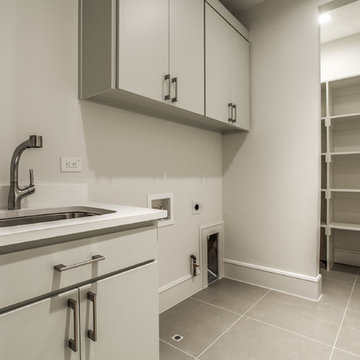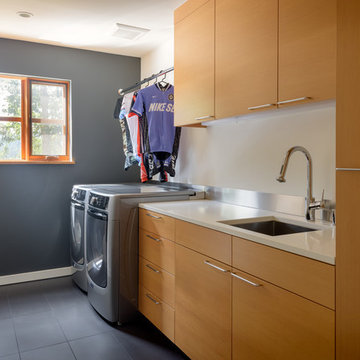Laundry Room Design Ideas with Flat-panel Cabinets and Quartz Benchtops
Refine by:
Budget
Sort by:Popular Today
21 - 40 of 2,604 photos
Item 1 of 3

Laundry at top of stair landing behind large sliding panels. Each panel is scribed to look like 3 individual doors with routed door pulls as a continuation of the bedroom wardrobe
Image by: Jack Lovel Photography

Beautiful laundry room remodel! In this project, we maximized storage, built-in a new washer and dryer, installed a wall-hung sink, and added locker storage to help the family stay organized.

Custom Laundry Room area with space for folding, sorting and hanging. Cabinets are shown in Driftwood with Arctic White Forterra work surfaces. Call for a Free Consultation at 610-358-3171.
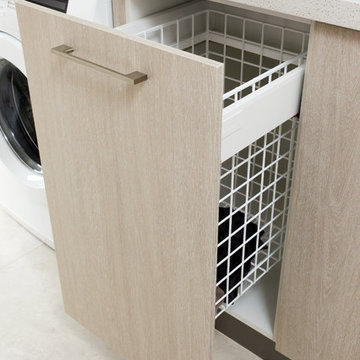
Doors: Laminex White Washed Oak Riven Finish (vertical grain).
Bench: Essastone French Nougat 40mm edges.
Pull-out laundry basket mounted on drawer-front from Wilson & Bradley (item code KF43D).

In this garage addition we created a 5th bedroom, bathroom, laundry room and kids sitting room, for a young family. The architecture of the spaces offers great ceiling angles but were a challenge in creating usable space especially in the bathroom and laundry room. In the end were able to achieve all their needs. This young family wanted a clean transitional look that will last for years and match the existing home. In the laundry room we added a porcelain tile floor that looks like cement tile for ease of care. The brass fixtures add a touch of sophistication for all the laundry the kids create. The bathroom we kept simple but stylish. Beveled white subway tile in the shower with white cabinets, a porcelain tile with a marble like vein, for the flooring, and a simple quartz countertop work perfectly with the chrome plumbing fixtures. Perfect for a kid’s bath. In the sitting room we added a desk for a homework space and built-in bookshelves for toy storage. The bedroom, currently a nursery, has great natural light and fantastic roof lines. We created two closets in the eves and organizers inside to help maximize storage of the unusual space. Our clients love their newly created space over their garage.
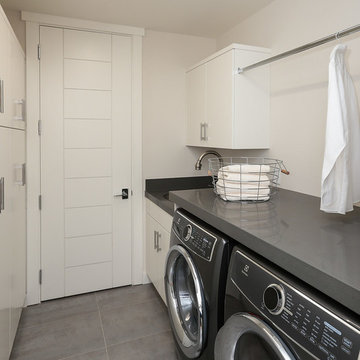
Artistic Contemporary Home designed by Arch Studio, Inc.
Built by Frank Mirkhani Construction
Laundry Room Design Ideas with Flat-panel Cabinets and Quartz Benchtops
2









