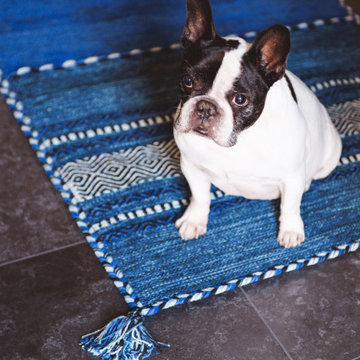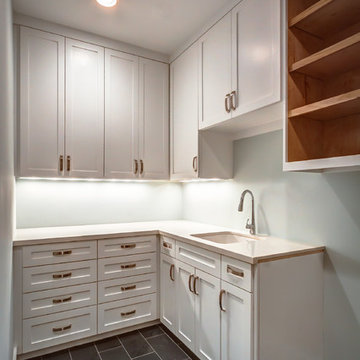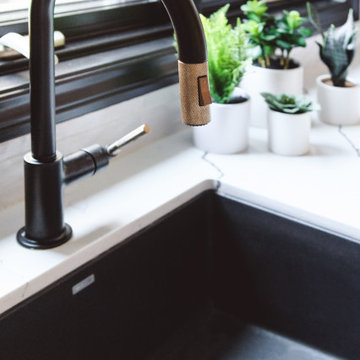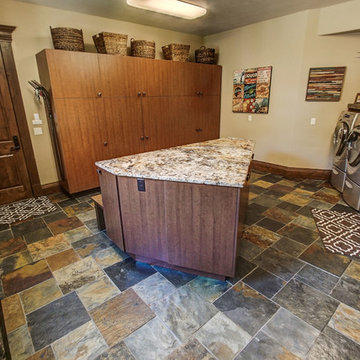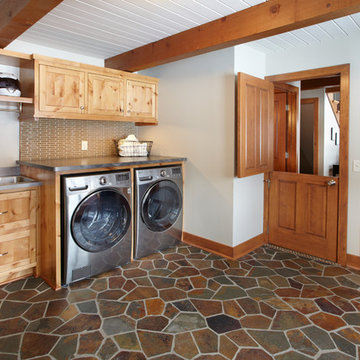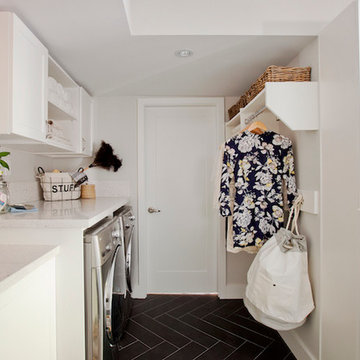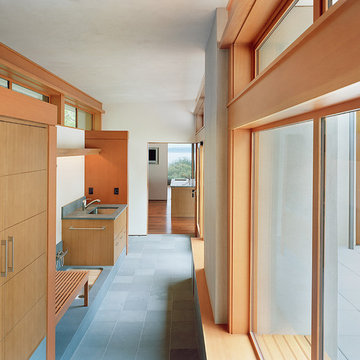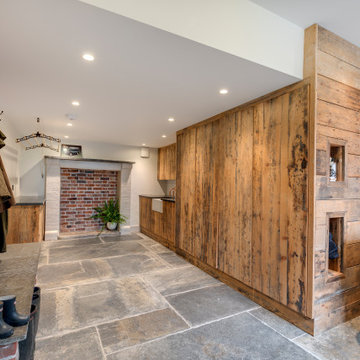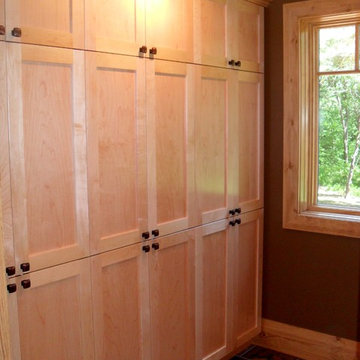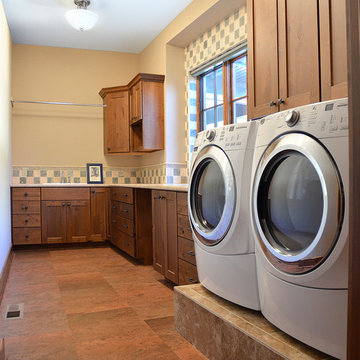Laundry Room Design Ideas with Flat-panel Cabinets and Slate Floors
Refine by:
Budget
Sort by:Popular Today
81 - 100 of 172 photos
Item 1 of 3
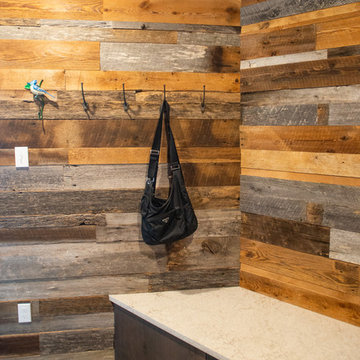
The bench seat was added to allow the homeowners to remove shoes before entering the main section of the home.
Photography by Libbie Martin
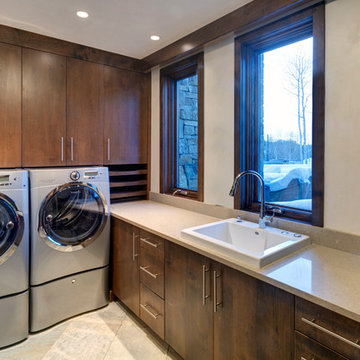
This laundry room is equipped with an innovative micro-jet hand washing sink that will wash your dedicates with a push of a button. There are custom wood drying racks tucked beside the washer and dryer.
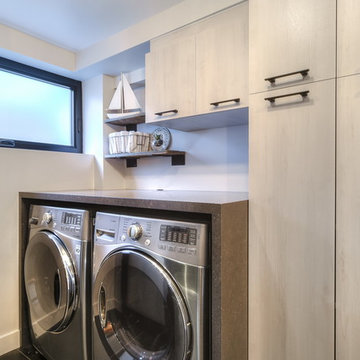
Photos : Photographie Immobilière
Design : MCDI
réalisation des travaux et de l'ébénisterie : Atelier d'ébénisterie SMJ
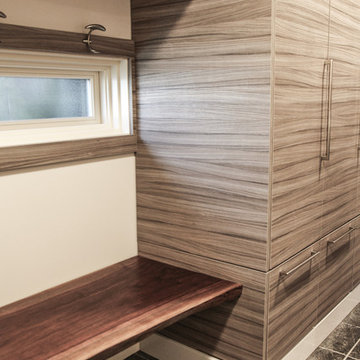
Karen was an existing client of ours who was tired of the crowded and cluttered laundry/mudroom that did not work well for her young family. The washer and dryer were right in the line of traffic when you stepped in her back entry from the garage and there was a lack of a bench for changing shoes/boots.
Planning began… then along came a twist! A new puppy that will grow to become a fair sized dog would become part of the family. Could the design accommodate dog grooming and a daytime “kennel” for when the family is away?
Having two young boys, Karen wanted to have custom features that would make housekeeping easier so custom drawer drying racks and ironing board were included in the design. All slab-style cabinet and drawer fronts are sturdy and easy to clean and the family’s coats and necessities are hidden from view while close at hand.
The selected quartz countertops, slate flooring and honed marble wall tiles will provide a long life for this hard working space. The enameled cast iron sink which fits puppy to full-sized dog (given a boost) was outfitted with a faucet conducive to dog washing, as well as, general clean up. And the piece de resistance is the glass, Dutch pocket door which makes the family dog feel safe yet secure with a view into the rest of the house. Karen and her family enjoy the organized, tidy space and how it works for them.
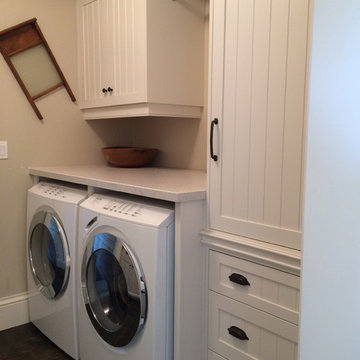
This main floor laundry room has a large laundry chute cabinet to hold the laundry that that has been sent down from upstairs.
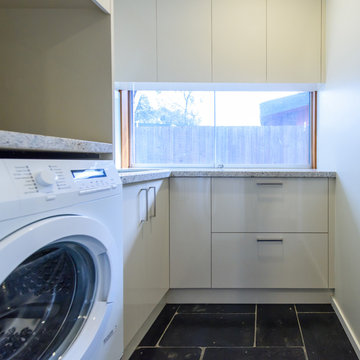
small L-shaped laundry with maximum bench space. Bench level window to match adjacent kitchen. Drawers for storage or clothes hamper.
photography by Vicki Morskate VStyle+Imagery
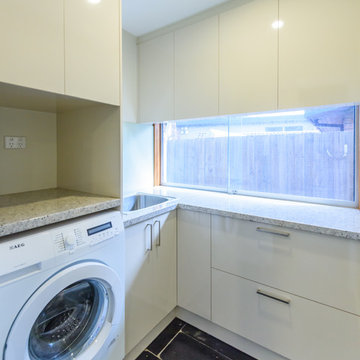
small L-shaped laundry with maximum bench space. Bench level window to match adjacent kitchen. Drawers for storage or clothes hamper.
Photography by Vicki Morskate [V]Style+Imagery
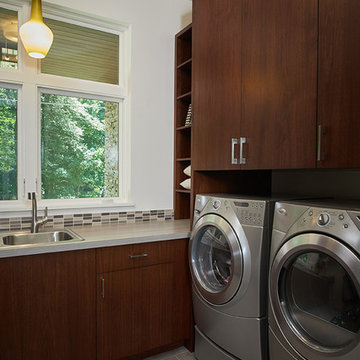
Builder: Mike Schaap Builders
Photographer: Ashley Avila Photography
Both chic and sleek, this streamlined Art Modern-influenced home is the equivalent of a work of contemporary sculpture and includes many of the features of this cutting-edge style, including a smooth wall surface, horizontal lines, a flat roof and an enduring asymmetrical appeal. Updated amenities include large windows on both stories with expansive views that make it perfect for lakefront lots, with stone accents, floor plan and overall design that are anything but traditional.
Inside, the floor plan is spacious and airy. The 2,200-square foot first level features an open plan kitchen and dining area, a large living room with two story windows, a convenient laundry room and powder room and an inviting screened in porch that measures almost 400 square feet perfect for reading or relaxing. The three-car garage is also oversized, with almost 1,000 square feet of storage space. The other levels are equally roomy, with almost 2,000 square feet of living space in the lower level, where a family room with 10-foot ceilings, guest bedroom and bath, game room with shuffleboard and billiards are perfect for entertaining. Upstairs, the second level has more than 2,100 square feet and includes a large master bedroom suite complete with a spa-like bath with double vanity, a playroom and two additional family bedrooms with baths.
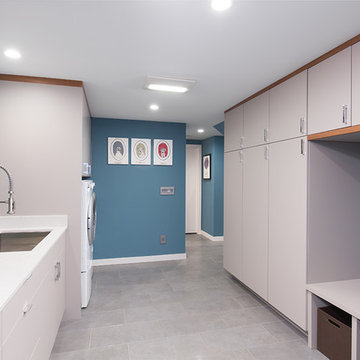
Architect: Lisa Kennan-Meyer Architects
GC: Uniplex Construction
Photography: Cleary O'Farrell Photography
Laundry Room Design Ideas with Flat-panel Cabinets and Slate Floors
5
