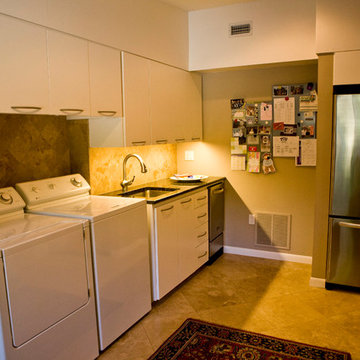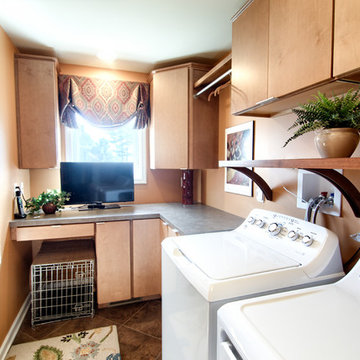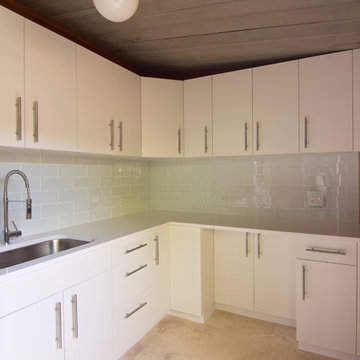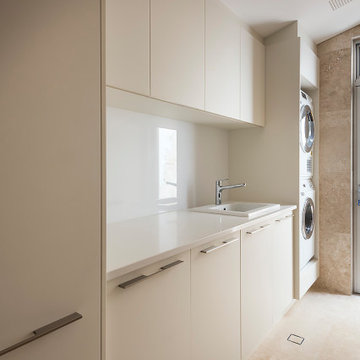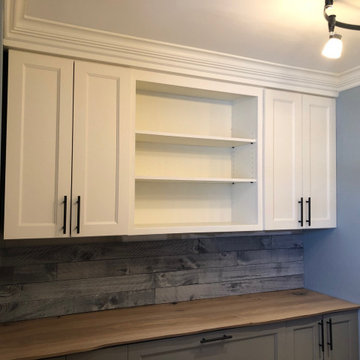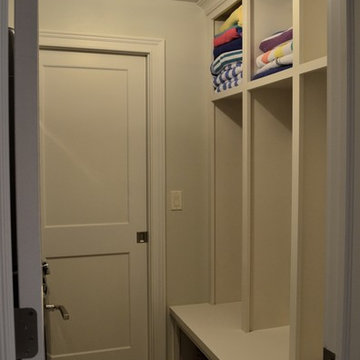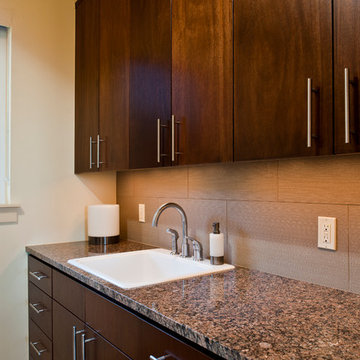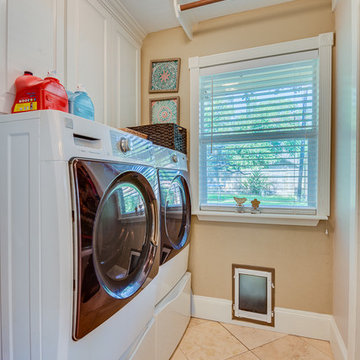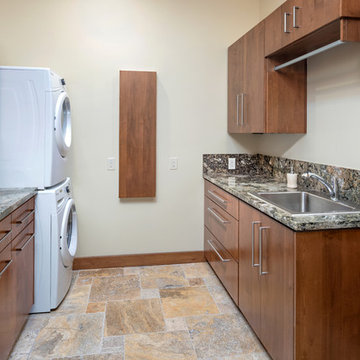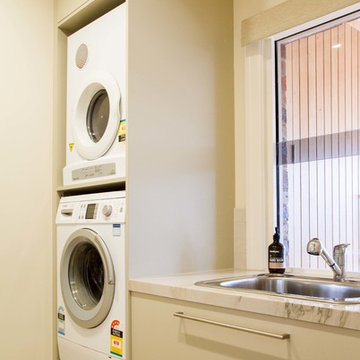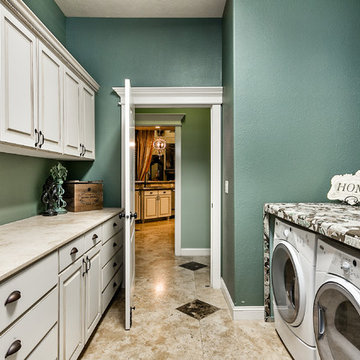Laundry Room Design Ideas with Flat-panel Cabinets and Travertine Floors
Refine by:
Budget
Sort by:Popular Today
41 - 60 of 110 photos
Item 1 of 3
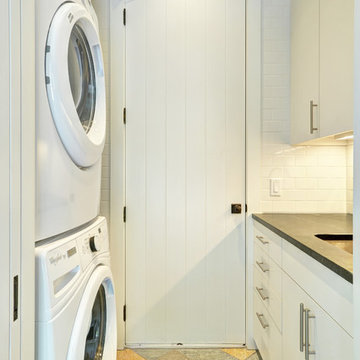
The Hamptons Collection Cove Hollow by Yankee Barn Homes
Laundry Room
Chris Foster Photography
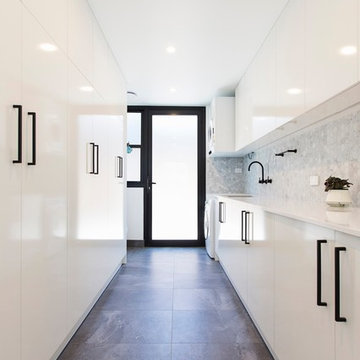
The laundry is large, with lots of benchspace and a full wall of full height cupboards. There is a toilet concealed at the end. Mark James, Edge Commercial Photography
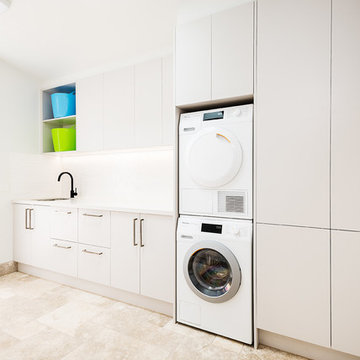
LTKI's Managing Director Rex Hirst designed all of the interior cabinetry for this full home renovation project on the Mornington Peninsula which included a kitchen, bar, laundry, ensuite, powder room, main bathroom, master walk-in-robe and bedroom wardrobes. The structural build was completed by the talented Dean Wilson of DWC constructions. The homeowners wanted to achieve a high-end, luxury look to their new spaces while still retaining a relaxed and coastal aesthetic. This home is now a real sanctuary for the homeowners who are thrilled with the results of their renovation.
Photography By: Tim Turner
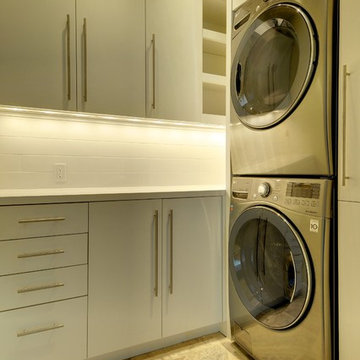
Yankee Barn Homes - The second level laundry room, conveniently located on the second floor, does not use much square footage but gets hug "bang for the buck" with smartly designed storage.
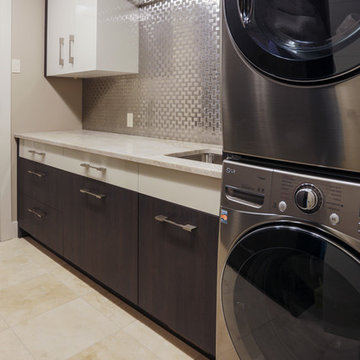
Modern laundry room with white gloss and olive wood cabinetry. Stainless washer and dryer.
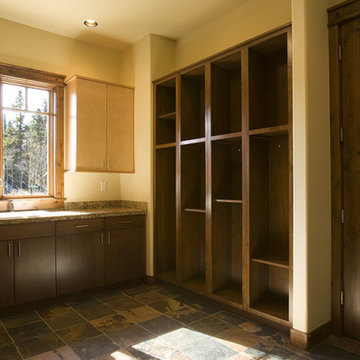
This is the laundry/mud room which shows the built-in locker cabinets for individual use. The distinctive slate tile is utilized for it's durability and unique coloring.
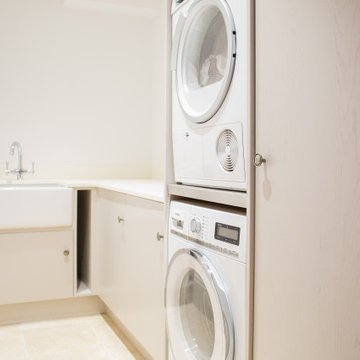
This small and highly functional utility room, keeps the laundry out of the kitchen. It features a belfast sink, plenty of counter space and storage along with a stacked tumble dryer and washing machine.
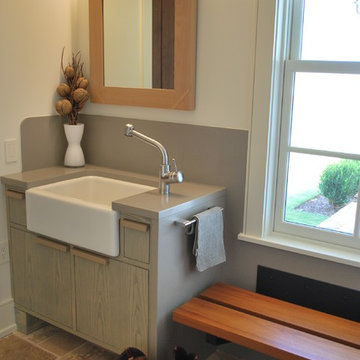
Design Team:
Karen Everhart Design Studio
jason todd bailey llc.
Molten Lamar Architects
Charles Thompson Lighting Design
Contractor:
Howell Builders Inc.
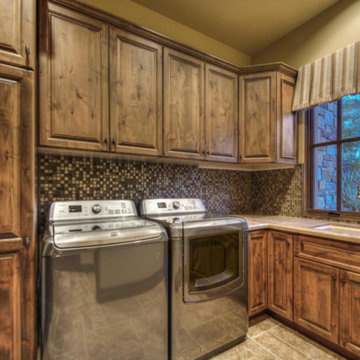
Custom tile work to compliment the outstanding home design by Fratantoni Luxury Estates.
Follow us on Pinterest, Facebook, Twitter and Instagram for more inspiring photos!!
Laundry Room Design Ideas with Flat-panel Cabinets and Travertine Floors
3
