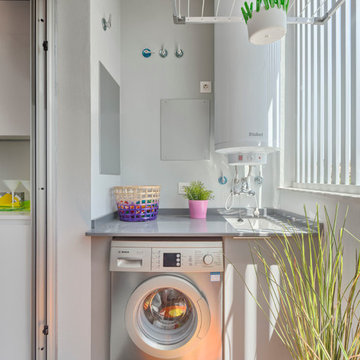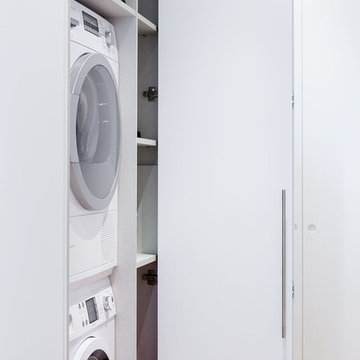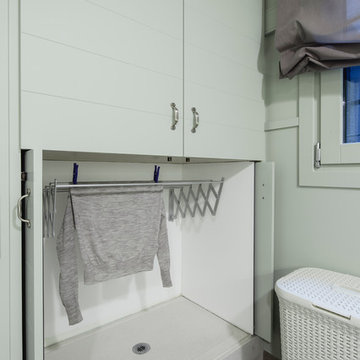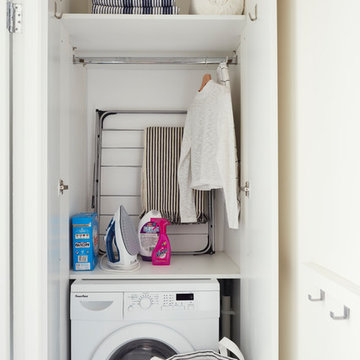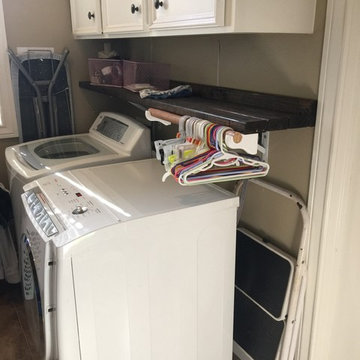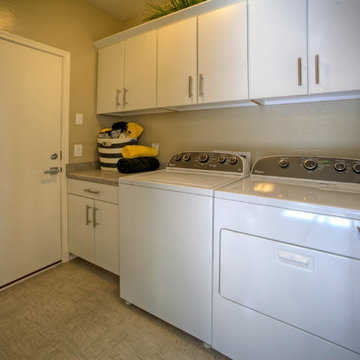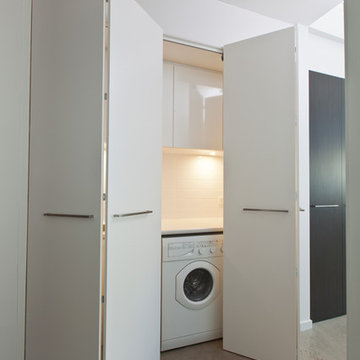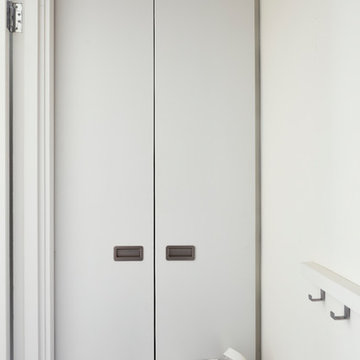Laundry Room Design Ideas with Flat-panel Cabinets
Refine by:
Budget
Sort by:Popular Today
1 - 20 of 338 photos
Item 1 of 3

Modern scandinavian inspired laundry. Features grey and white encaustic patterned floor tiles, pale blue wall tiles and chrome taps.

The opposite side of the bed loft houses the laundry and closet space. A vent-free all-in-one washer dryer combo unit adds to the efficiency of the home, with convenient proximity to the hanging space of the closet and the ample storage of the full cabinetry wall.

Hidden away, this laundry looks like a storage cabinet, matching the existing home.
Photos by Brisbane Kitchens & Bathrooms
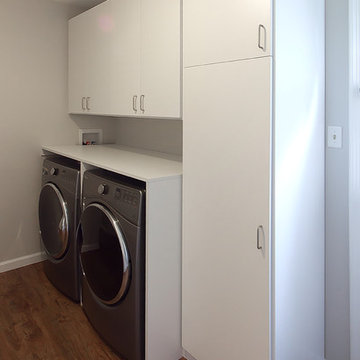
The laundry center is in a location that’s out-of-the-way but easily accessible. Custom cabinetry hides detergent and dryer sheets. There’s also a nice flat surface on which to fold clothes right out of the dryer.
Photo by William Cartledge.
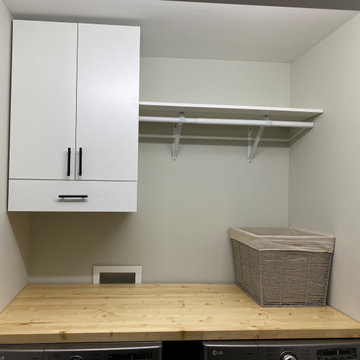
This is a custom wall cabinet that I made to my daughter's specifications for her laundry closet. It is 18" deep to make it easier for her to reach the doors and shelves and to provide extra space for the drying rack. The cabinet is made of 3/4" melamine board for easy cleaning. The drying rack frame is made of maple, and the drying rods are made of poplar, all covered with 3 coats of polyurethane for moisture protection.
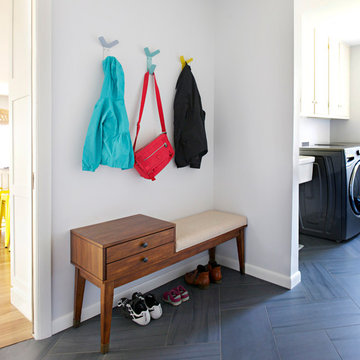
Bloomington is filled with a lot of homes that have remained trapped in time, which is awesome and fascinating (albeit sometimes frightening). When this young family moved to Bloomington last spring, they saw potential behind the Florida wallpaper of this Eastside ranch, and good bones despite its choppy layout. Wisely, they called SYI and Loren Wood Builders for help bringing it into the two thousand-teens.
Two adjacent bathrooms were gutted together and went back up in much better configurations. A half bath and mud-cum-laundry room near the garage went from useful but blah, to an area you don't have to close the door on when guests come over. Walls came down to open up the family, living, kitchen and dining areas, creating a flow of light and function that we all openly envy at SYI. (We do not hide it whatsoever. We all want to live in this happy, bright house. Also the homeowners are amazing cooks, another good reason to want to move in.)
Like split-levels and bi-levels, ranches are often easy to open up for the casual and connected spaces we dig so much in middle America this century.
Knock down walls; unify flooring; lighten and brighten the space; and voila! a dated midcentury shell becomes a modern family home.
Contractor: Loren Wood Builders
Cabinetry: Stoll's Woodworking
Tile work: Fitzgerald Flooring & Construction
Photography: Gina Rogers
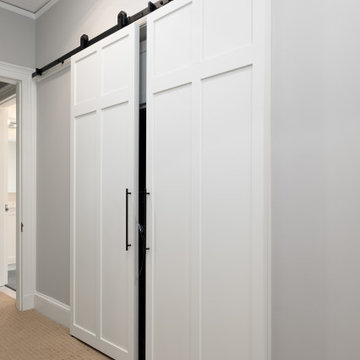
As part of re configuring the second floor, we moved the entrance to the master suite and added this sliding door to a laundry area. Now there are three bathrooms on the second floor and the laundry can be accessed without entering the master bedroom. Peaceful enjoyment ensued...
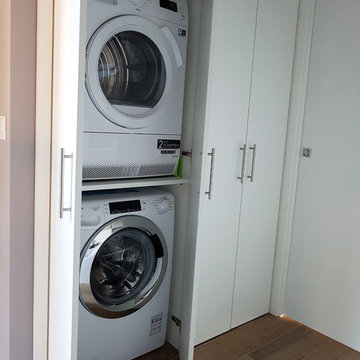
Vista della nicchia lavanderia in stile contemporaneo, di dimensioni compatte. Pavimento in gress porcellanato effetto legno. Ante a tutt'altezza, realizzate su disegno.
Laundry Room Design Ideas with Flat-panel Cabinets
1


