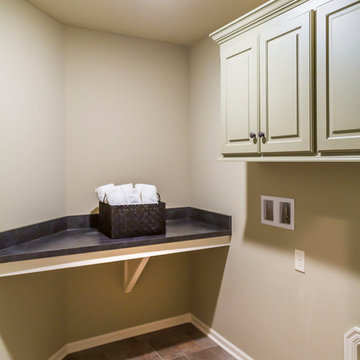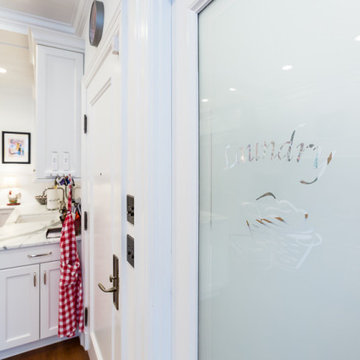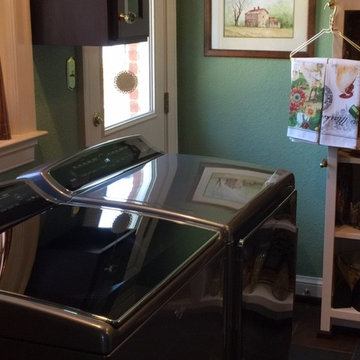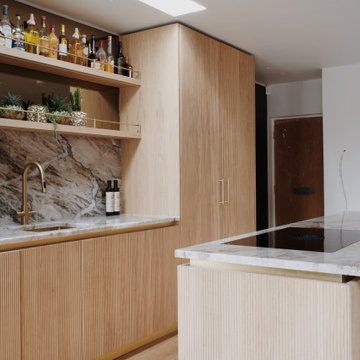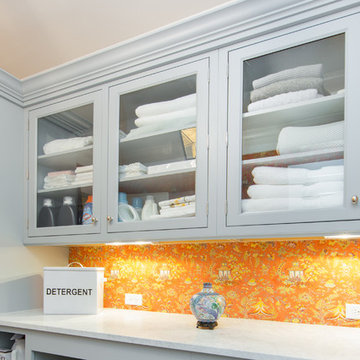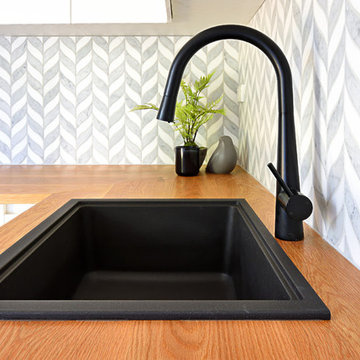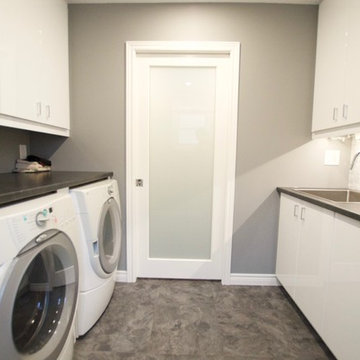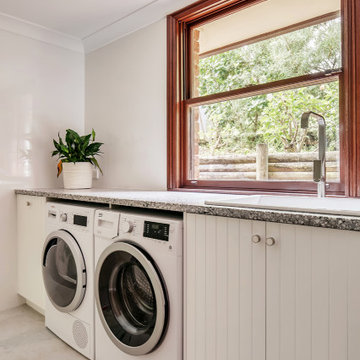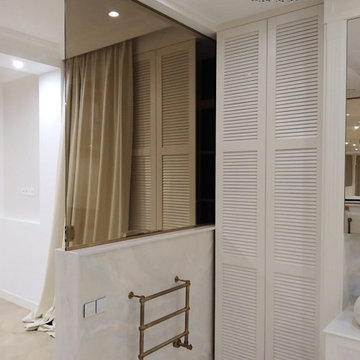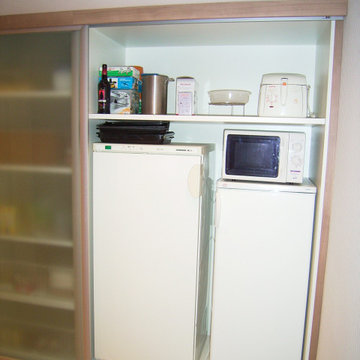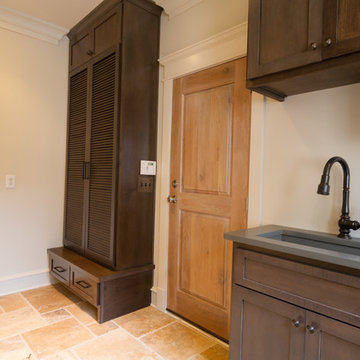Laundry Room Design Ideas with Glass-front Cabinets and Louvered Cabinets
Refine by:
Budget
Sort by:Popular Today
141 - 160 of 192 photos
Item 1 of 3
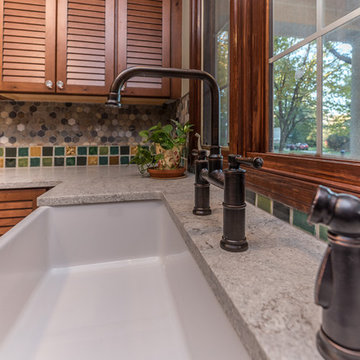
This Craftsman Style laundry room is complete with Shaw farmhouse sink, oil rubbed bronze finishes, open storage for Longaberger basket collection, natural slate, and Pewabic tile backsplash and floor inserts.
Architect: Zimmerman Designs
General Contractor: Stella Contracting
Photo Credit: The Front Door Real Estate Photography
Cabinetry: Pinnacle Cabinet Co.
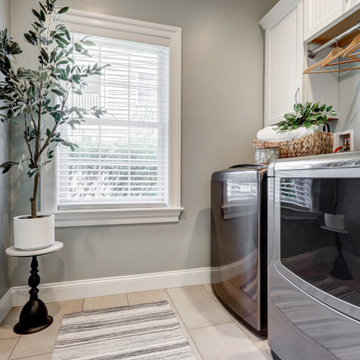
Laundry room with beige tile floor, white cabinets, fresh gray paint, and stainless steel appliances
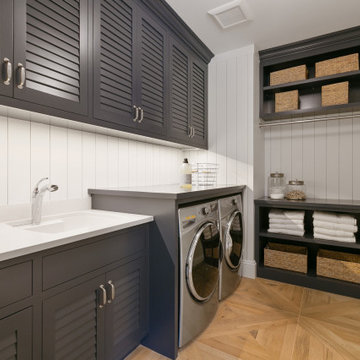
This laundry room showcases a chic and sophisticated design with a functional layout. The deep navy cabinetry, adorned with sleek hardware, adds a bold and elegant contrast to the white backsplash and countertops. The louvered cabinet doors are both aesthetically pleasing and practical, allowing for ventilation. A large, single basin sink with a modern faucet stands ready for laundry prep or hand-washing delicate items.
The washer and dryer are front-loading, emphasizing the room's modern feel. A dark, open shelving unit to the right offers easily accessible storage for baskets, towels, and jars, while contributing to the room's contemporary look. The herringbone patterned wooden floor brings warmth and a classic touch to the overall design, enhancing the room's refined aesthetic.
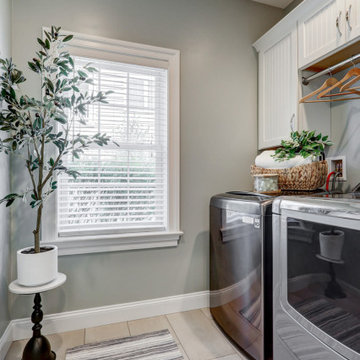
Laundry room with beige tile floor, white cabinets, fresh gray paint, and stainless steel appliances
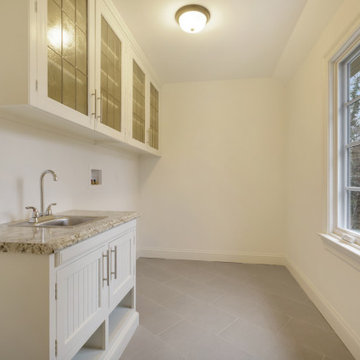
With family life and entertaining in mind, we built this 4,000 sq. ft., 4 bedroom, 3 full baths and 2 half baths house from the ground up! To fit in with the rest of the neighborhood, we constructed an English Tudor style home, but updated it with a modern, open floor plan on the first floor, bright bedrooms, and large windows throughout the home. What sets this home apart are the high-end architectural details that match the home’s Tudor exterior, such as the historically accurate windows encased in black frames. The stunning craftsman-style staircase is a post and rail system, with painted railings. The first floor was designed with entertaining in mind, as the kitchen, living, dining, and family rooms flow seamlessly. The home office is set apart to ensure a quiet space and has its own adjacent powder room. Another half bath and is located off the mudroom. Upstairs, the principle bedroom has a luxurious en-suite bathroom, with Carrera marble floors, furniture quality double vanity, and a large walk in shower. There are three other bedrooms, with a Jack-and-Jill bathroom and an additional hall bathroom.
Rudloff Custom Builders has won Best of Houzz for Customer Service in 2014, 2015 2016, 2017, 2019, and 2020. We also were voted Best of Design in 2016, 2017, 2018, 2019 and 2020, which only 2% of professionals receive. Rudloff Custom Builders has been featured on Houzz in their Kitchen of the Week, What to Know About Using Reclaimed Wood in the Kitchen as well as included in their Bathroom WorkBook article. We are a full service, certified remodeling company that covers all of the Philadelphia suburban area. This business, like most others, developed from a friendship of young entrepreneurs who wanted to make a difference in their clients’ lives, one household at a time. This relationship between partners is much more than a friendship. Edward and Stephen Rudloff are brothers who have renovated and built custom homes together paying close attention to detail. They are carpenters by trade and understand concept and execution. Rudloff Custom Builders will provide services for you with the highest level of professionalism, quality, detail, punctuality and craftsmanship, every step of the way along our journey together.
Specializing in residential construction allows us to connect with our clients early in the design phase to ensure that every detail is captured as you imagined. One stop shopping is essentially what you will receive with Rudloff Custom Builders from design of your project to the construction of your dreams, executed by on-site project managers and skilled craftsmen. Our concept: envision our client’s ideas and make them a reality. Our mission: CREATING LIFETIME RELATIONSHIPS BUILT ON TRUST AND INTEGRITY.
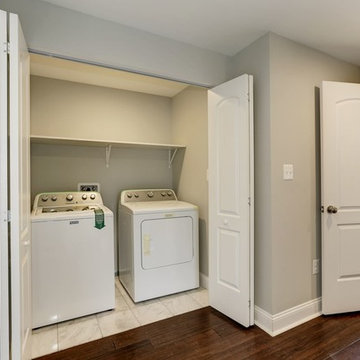
When you don't have the space for your laundry room a way to find space is making a deep closet and hide the equipment with doors. If you need ventilation, louvered doors can make the trick.
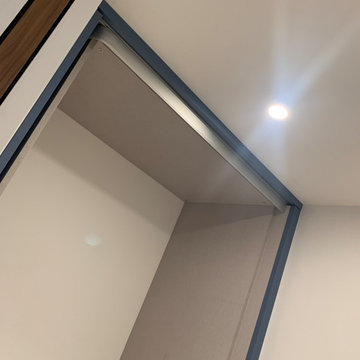
Mobile armadio per lavanderia, realizzato su mio progetto e su misura da Brunilab, con colore a campione e maniglia personalizzata, anta a scomparsa su binario
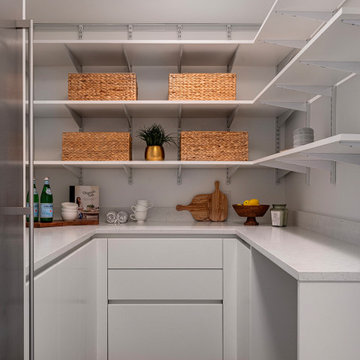
This amazing waterfront home now boasts ocean blue kitchen and bath cabinetry, sleek appliances, and an open concept that pairs perfectly with the vastness of the ocean beyond.
Laundry Room Design Ideas with Glass-front Cabinets and Louvered Cabinets
8
