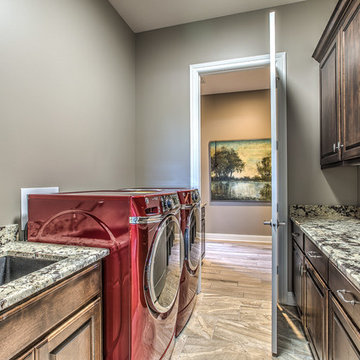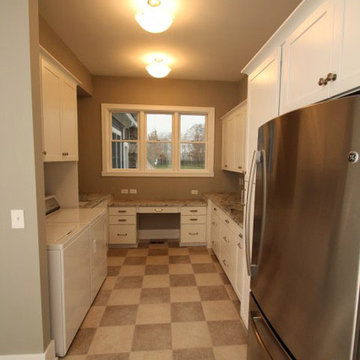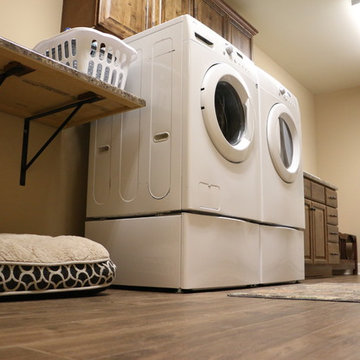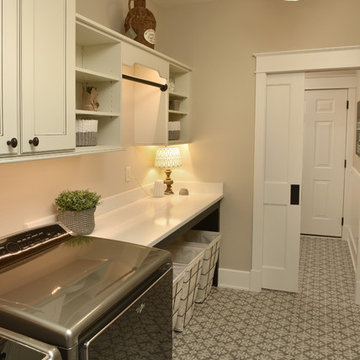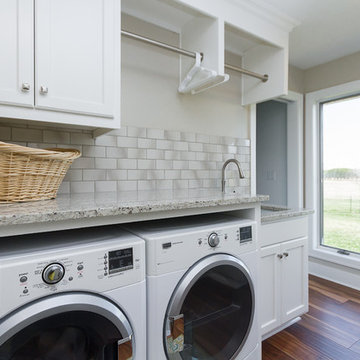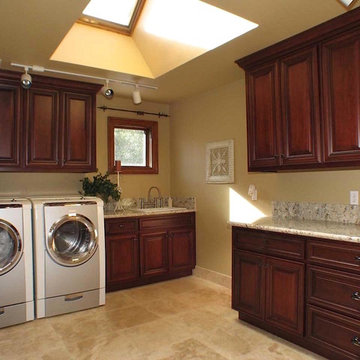Laundry Room Design Ideas with Granite Benchtops and Beige Walls
Refine by:
Budget
Sort by:Popular Today
81 - 100 of 1,624 photos
Item 1 of 3

Builder: Michels Homes
Architecture: Alexander Design Group
Photography: Scott Amundson Photography

Elegant traditional style home with some old world and Italian touches and materials and warm inviting tones.
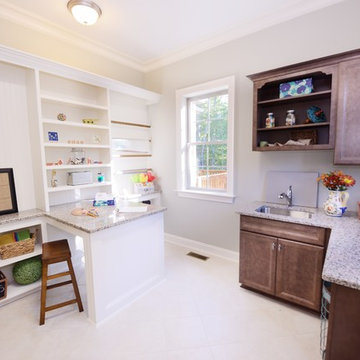
This multi-functional laundry room is huge! Plenty of room for folding clothes, washing up in the sink and also an island for crafts! Tons of storage in the cabinets and built-in shelves.
Photo: M. Eric Honeycutt

This expansive laundry room, mud room is a dream come true for this new home nestled in the Colorado Rockies in Fraser Valley. This is a beautiful transition from outside to the great room beyond. A place to sit, take off your boots and coat and plenty of storage.
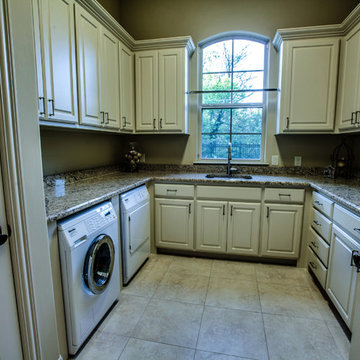
Laundry Room with gift wrapping station by Bella Vita Custom Homes
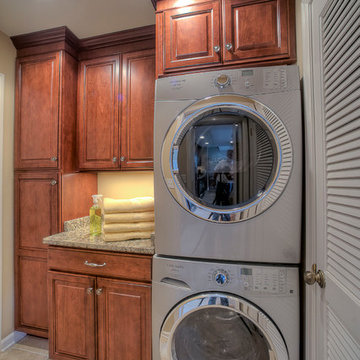
This compact but highly functional laundry area is tucked right off a matching galley kitchen in this traditional condominium. Featuring granite countertops, cherry cabinets and a porcelain floor it is practical as it is beautiful.
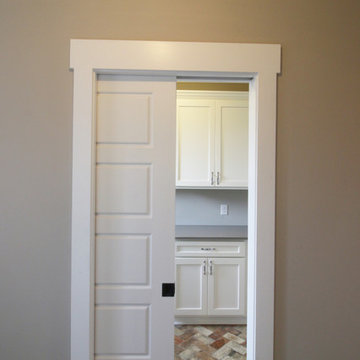
The pocket door showing the mudroom and laundry room with built-in shaker cabinets with granite countertop. The floor is a gorgeous brick tile pattern that suits this contemporary farmhouse-style home perfectly.

A lovely basement laundry room with a small kitchenette combines two of the most popular rooms in a home. The location allows for separation from the rest of the home and in elegant style: exposed ceilings, custom cabinetry, and ample space for making laundry a fun activity. Photo credit: Sean Carter Photography.

Cabinet Color: Guildford Green #HC-116
Walls: Carrington Beighe #HC-93
Often times the laundry room is forgotten or simply not given any consideration. Here is a sampling of my work with clients that take their laundry as serious business! In addition, take advantage of the footprint of the room and make it into something more functional for other projects and storage.
Photos by JSPhotoFX and BeezEyeViewPhotography.com

A small laundry and storage room is located between the garage and the living space.
Photographer: Daniel Contelmo Jr.
Laundry Room Design Ideas with Granite Benchtops and Beige Walls
5
