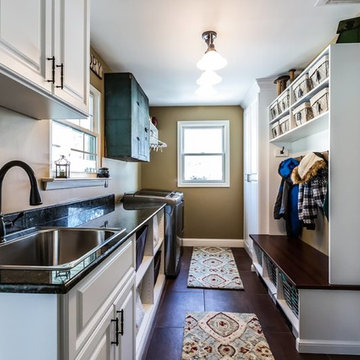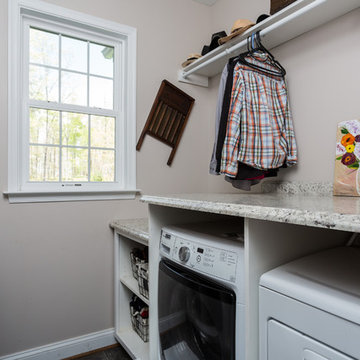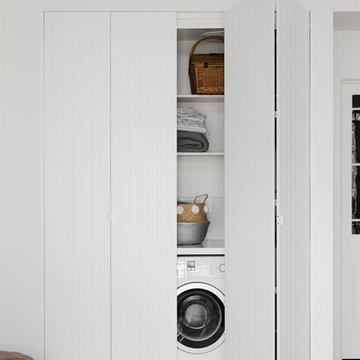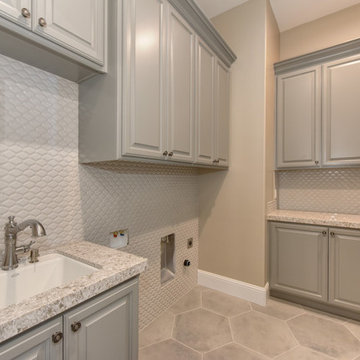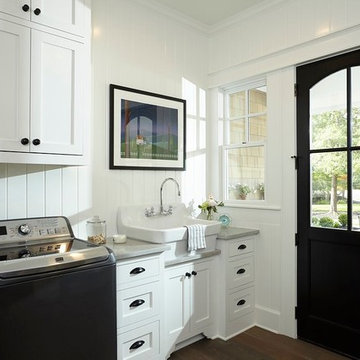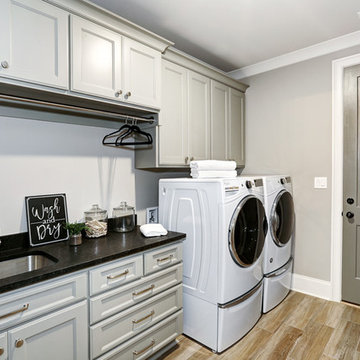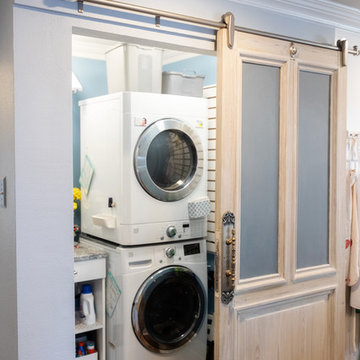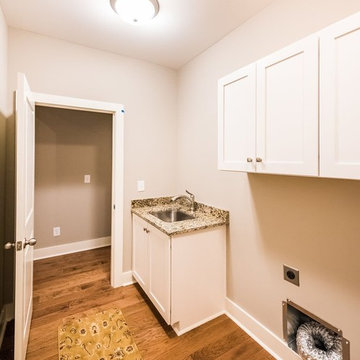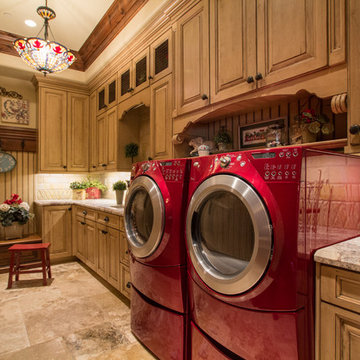Laundry Room Design Ideas with Granite Benchtops and Brown Floor
Refine by:
Budget
Sort by:Popular Today
61 - 80 of 638 photos
Item 1 of 3

Sherman Oaks
1950s Style Galley Kitchen Updated for Couple Aging In Place
The newly married couple in this Sherman Oaks residence knew they would age together in this house. It was a second marriage for each and they wanted their remodeled kitchen to reflect their shared aesthetic and functional needs. Here they could together enjoy cooking and entertaining for their many friends and family.
The traditional-style kitchen was expanded by blending the kitchen, dining area and laundry, maximizing space and creating an open, airy environment. Custom white cabinets, dark granite counters, new lighting and a large sky light contribute to the feeling of a much larger, brighter space.
The separate laundry room was eliminated and the washer/dryer are now hidden by pocket doors in the cabinetry. The adjacent bathroom was updated with white beveled tile, rich wall colors and a custom vanity to complement the new kitchen.
The comfortable breakfast nook adds its own personality with a brightly cushioned
custom banquette and antique table that the owner was determined to keep!
Photos: Christian Romero

AV Architects + Builders
Location: Falls Church, VA, USA
Our clients were a newly-wed couple looking to start a new life together. With a love for the outdoors and theirs dogs and cats, we wanted to create a design that wouldn’t make them sacrifice any of their hobbies or interests. We designed a floor plan to allow for comfortability relaxation, any day of the year. We added a mudroom complete with a dog bath at the entrance of the home to help take care of their pets and track all the mess from outside. We added multiple access points to outdoor covered porches and decks so they can always enjoy the outdoors, not matter the time of year. The second floor comes complete with the master suite, two bedrooms for the kids with a shared bath, and a guest room for when they have family over. The lower level offers all the entertainment whether it’s a large family room for movie nights or an exercise room. Additionally, the home has 4 garages for cars – 3 are attached to the home and one is detached and serves as a workshop for him.
The look and feel of the home is informal, casual and earthy as the clients wanted to feel relaxed at home. The materials used are stone, wood, iron and glass and the home has ample natural light. Clean lines, natural materials and simple details for relaxed casual living.
Stacy Zarin Photography
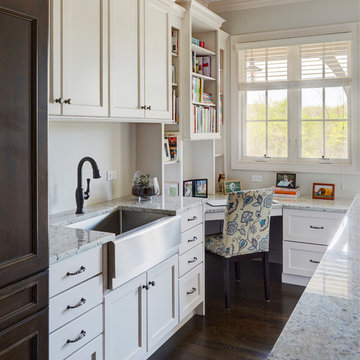
This multipurpose space is both a laundry room and home office. We call it the "family workshop."
Features a stainless steel farmhouse sink by Signature Hardware.
Facuet is Brizo Talo single-handle pull down prep faucet with SmartTouchPlus technology in Venetian Bronze.
Photo by Mike Kaskel.

Even a laundry room can ooze elegance, as seen in this traditional South Carolina mountain home. Ivory walls and ceiling provide an airy backdrop for the extensive storage found in the dark grey cabinets, which are accented with pewter hardware. A bronze library rail with brass appointments is outfitted for a rolling ladder, keeping the highest shelves within reach. Walnut-stained hardwood flooring grounds the space while ample grey-trimmed windows painted Sherwin Williams Black Fox allow light to stream in. The expansive Black Pearl granite countertops, which have been leathered and enhanced, play host to a stainless-steel sink and faucet, marrying form with function. A traditional Queen Anne style desk chair, painted vanilla with a taupe glaze stands ready at the built-in desk in this luxuriously hard-working room.

In this renovation, the once-framed closed-in double-door closet in the laundry room was converted to a locker storage system with room for roll-out laundry basket drawer and a broom closet. The laundry soap is contained in the large drawer beside the washing machine. Behind the mirror, an oversized custom medicine cabinet houses small everyday items such as shoe polish, small tools, masks...etc. The off-white cabinetry and slate were existing. To blend in the off-white cabinetry, walnut accents were added with black hardware.

Two pullout hampers were incorporated into the base cabinet storage in this laundry room. Sea grass paint was chosen for the cabinets and topped with a marble countertop.

This room is part of a whole house remodel on the Oregon Coast. The entire house was reconstructed, remodeled, and decorated in a neutral palette with coastal theme.

Closer photo of counter top, sink, backsplash, and photo tile mural.
Note: See the exposed top edge of the Farm Sink relative to the granite. This exposed edge is used to support a "Folded Laundry Board" that can be seen to the left of the base cabinet, against the stackable washer/dryer.
Photo taken by Homeowner.
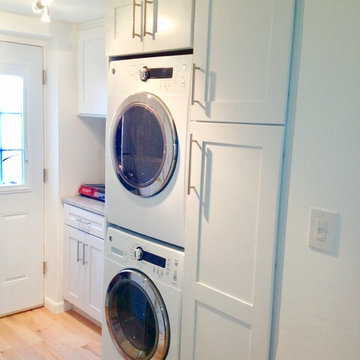
Special considerations were taken to elevate the washer and dryer on custom made platforms in consideration of flooding. The laundry room was designed strategically for the Hoboken easy, simple lifestyle. The built-in laundry units were carefully chosen because of their compact size and innovative functionalities traditional. With the many dimensions, this wonderful laundry room has ample storage and a folding station for the client and her newborn triplets.

This multipurpose space is both a laundry room and home office. We call it the "family workshop."
The washer/dryer are concealed behind custom Shaker cabinetry.
Features a stainless steel farmhouse sink by Signature Hardware.
Facuet is Brizo Talo single-handle pull down prep faucet with SmartTouchPlus technology in Venetian Bronze.
Photo by Mike Kaskel.
Laundry Room Design Ideas with Granite Benchtops and Brown Floor
4
