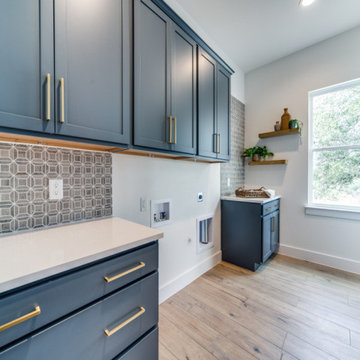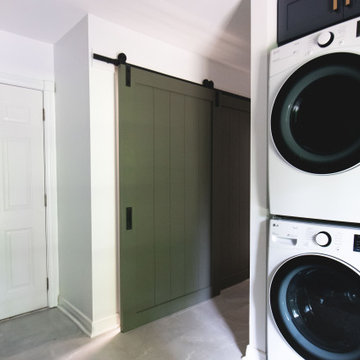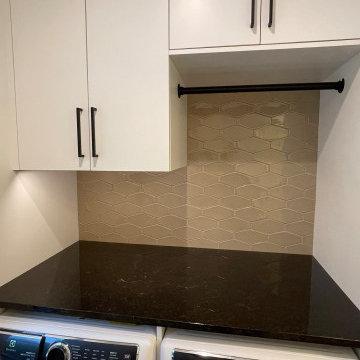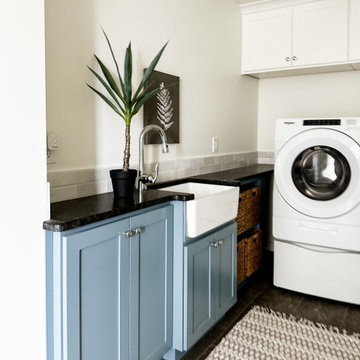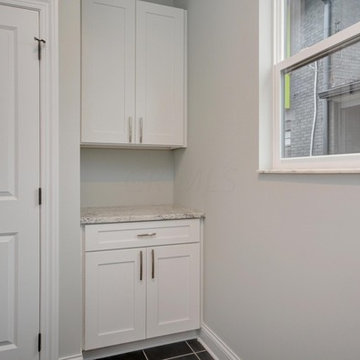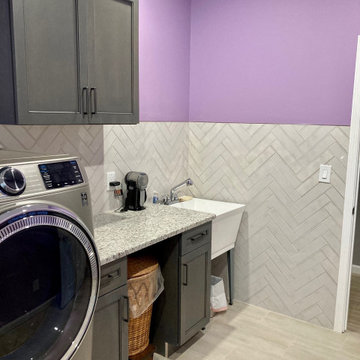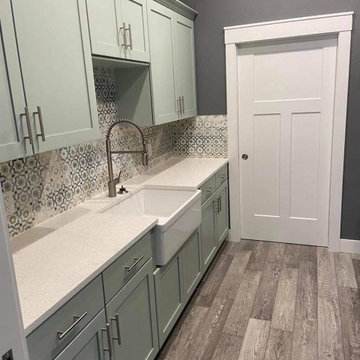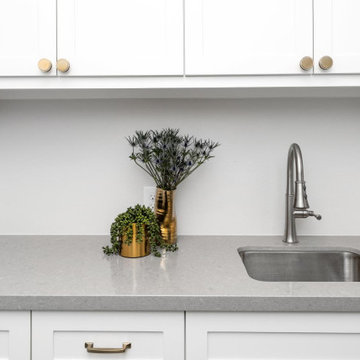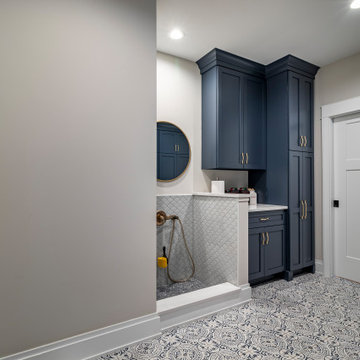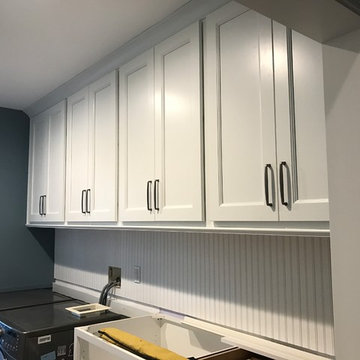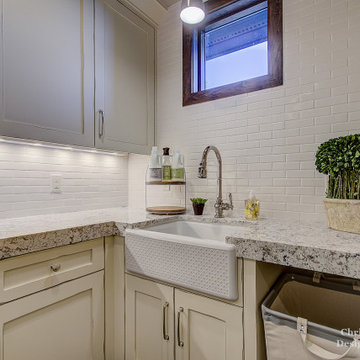Laundry Room Design Ideas with Granite Benchtops and Ceramic Splashback
Refine by:
Budget
Sort by:Popular Today
61 - 80 of 106 photos
Item 1 of 3
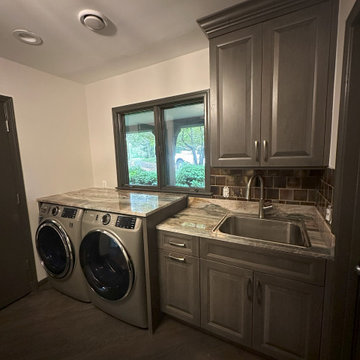
Cabinetry: Showplace EVO
Style: Channing
Finish: Cherry Flagstone
Designer: Andrea Yeip

This custom home, sitting above the City within the hills of Corvallis, was carefully crafted with attention to the smallest detail. The homeowners came to us with a vision of their dream home, and it was all hands on deck between the G. Christianson team and our Subcontractors to create this masterpiece! Each room has a theme that is unique and complementary to the essence of the home, highlighted in the Swamp Bathroom and the Dogwood Bathroom. The home features a thoughtful mix of materials, using stained glass, tile, art, wood, and color to create an ambiance that welcomes both the owners and visitors with warmth. This home is perfect for these homeowners, and fits right in with the nature surrounding the home!
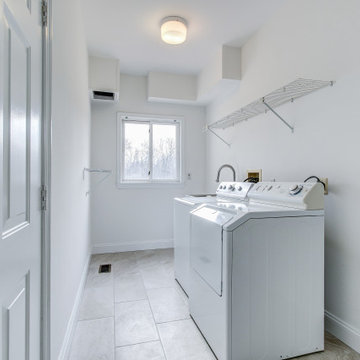
This home was being sold and needed some updating to bring the value where it needed to be for the current market.
We gutted the kitchen and replaced everything!
All new cabinetry, appliances, flooring, hardware and fixtures, lighting, paint, and more.
We added some great floating shelves and we were able to remove all of the upper bulkheads so that we could maximize cabinetry heights around the perimeter of the room.
Needless to say, the kitchen sold this house inside of a couple of days on the market! The new buyers expressed that the kitchen really impressed them and exceeded their needs and expectations.

An unusual but sensible decision was made to convert the shower area of the lower floor’s half bath into a laundry room which the house previously lacked. The first half of the original space became the powder room. A pocket door creates a physical and acoustical barrier when needed.
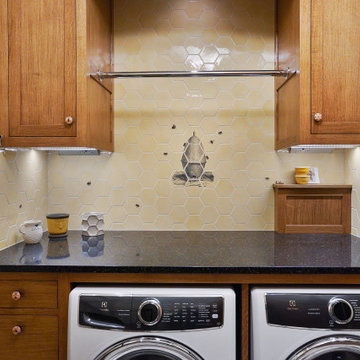
This custom home, sitting above the City within the hills of Corvallis, was carefully crafted with attention to the smallest detail. The homeowners came to us with a vision of their dream home, and it was all hands on deck between the G. Christianson team and our Subcontractors to create this masterpiece! Each room has a theme that is unique and complementary to the essence of the home, highlighted in the Swamp Bathroom and the Dogwood Bathroom. The home features a thoughtful mix of materials, using stained glass, tile, art, wood, and color to create an ambiance that welcomes both the owners and visitors with warmth. This home is perfect for these homeowners, and fits right in with the nature surrounding the home!
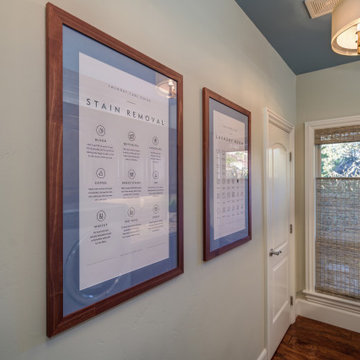
Laundry room with brass accents, subway tile, granite countertops, dual chandeliers, custom art, blue accent.
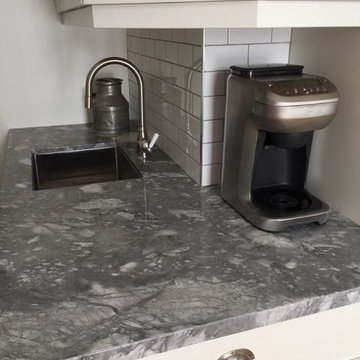
Painted white shaker kitchen with granite countertops. Custom laundry room and pantry to match provides an extension of the kitchen.
Laundry Room Design Ideas with Granite Benchtops and Ceramic Splashback
4
