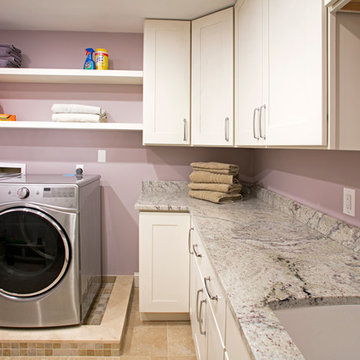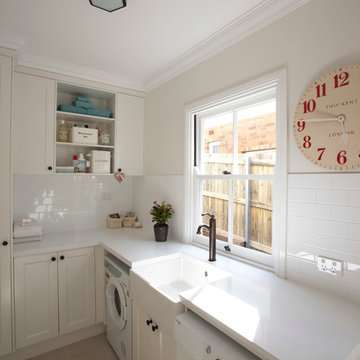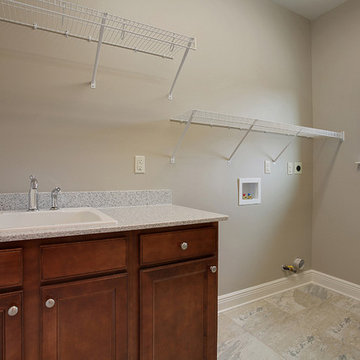Laundry Room Design Ideas with Granite Benchtops and Copper Benchtops
Refine by:
Budget
Sort by:Popular Today
61 - 80 of 5,343 photos
Item 1 of 3

With a panoramic back deck overlooking downtown Asheville, this home is positioned on a sloping such that there is ample, level driveway, and plenty of windows to take in the long-range mountain views. Open interior spaces and lots of lighting and ample master closet space were important to these clients.
A practical, dog-washing station in the mudroom doubles as a handy rinse-off spot for muddy shoes or boots.

Basement laundry idea that incorporates a double utility sink and enough cabinetry for storage purpose.

Let there be light. There will be in this sunny style designed to capture amazing views as well as every ray of sunlight throughout the day. Architectural accents of the past give this modern barn-inspired design a historical look and importance. Custom details enhance both the exterior and interior, giving this home real curb appeal. Decorative brackets and large windows surround the main entrance, welcoming friends and family to the handsome board and batten exterior, which also features a solid stone foundation, varying symmetrical roof lines with interesting pitches, trusses, and a charming cupola over the garage. Once inside, an open floor plan provides both elegance and ease. A central foyer leads into the 2,700-square-foot main floor and directly into a roomy 18 by 19-foot living room with a natural fireplace and soaring ceiling heights open to the second floor where abundant large windows bring the outdoors in. Beyond is an approximately 200 square foot screened porch that looks out over the verdant backyard. To the left is the dining room and open-plan family-style kitchen, which, at 16 by 14-feet, has space to accommodate both everyday family and special occasion gatherings. Abundant counter space, a central island and nearby pantry make it as convenient as it is attractive. Also on this side of the floor plan is the first-floor laundry and a roomy mudroom sure to help you keep your family organized. The plan’s right side includes more private spaces, including a large 12 by 17-foot master bedroom suite with natural fireplace, master bath, sitting area and walk-in closet, and private study/office with a large file room. The 1,100-square foot second level includes two spacious family bedrooms and a cozy 10 by 18-foot loft/sitting area. More fun awaits in the 1,600-square-foot lower level, with an 8 by 12-foot exercise room, a hearth room with fireplace, a billiards and refreshment space and a large home theater.
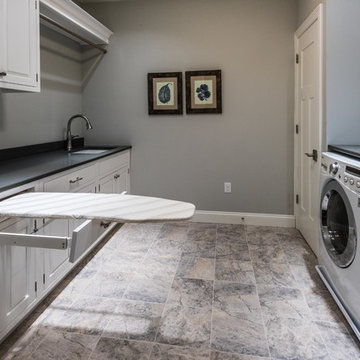
Design/Build custom home in Hummelstown, PA. This transitional style home features a timeless design with on-trend finishes and features. An outdoor living retreat features a pool, landscape lighting, playground, outdoor seating, and more.
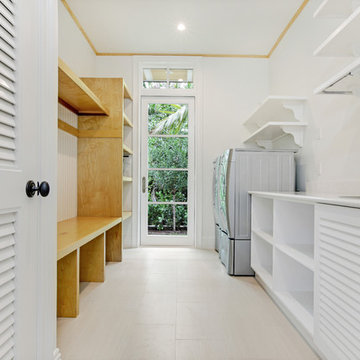
Tucked away in the North Beach ocean district of Delray Beach, this unique custom home features the pool and deck in the front of the home. Upon entrance to the authentic Chicago Brick paved driveway, you will notice no garage present, nor an entry door. In replacement, louvered gates and shutters with white framed french doors wrap the exterior of the home. With the focus of the home on beautiful outdoor living spaces, including a large covered loggia, second floor balconies, and gorgeous landscape, this South Florida beach house encompasses a relaxing retreat sensation. Interior features such as drift wood floors, painted mosaics, custom handmade Mexican tiles, and vintage inspired interior doors bring tradition alive. Robert Stevens Photography

AV Architects + Builders
Location: Falls Church, VA, USA
Our clients were a newly-wed couple looking to start a new life together. With a love for the outdoors and theirs dogs and cats, we wanted to create a design that wouldn’t make them sacrifice any of their hobbies or interests. We designed a floor plan to allow for comfortability relaxation, any day of the year. We added a mudroom complete with a dog bath at the entrance of the home to help take care of their pets and track all the mess from outside. We added multiple access points to outdoor covered porches and decks so they can always enjoy the outdoors, not matter the time of year. The second floor comes complete with the master suite, two bedrooms for the kids with a shared bath, and a guest room for when they have family over. The lower level offers all the entertainment whether it’s a large family room for movie nights or an exercise room. Additionally, the home has 4 garages for cars – 3 are attached to the home and one is detached and serves as a workshop for him.
The look and feel of the home is informal, casual and earthy as the clients wanted to feel relaxed at home. The materials used are stone, wood, iron and glass and the home has ample natural light. Clean lines, natural materials and simple details for relaxed casual living.
Stacy Zarin Photography

All cleaning supplies fit perfectly in their own spot and hidden by beautifully ivory glazed melamine cabinets
Donna Siben/ Designer

This laundry room is a modern take on the traditional style with a fun pop of color, an apron sink and farmhouse-inspired tile flooring.
Laundry Room Design Ideas with Granite Benchtops and Copper Benchtops
4


