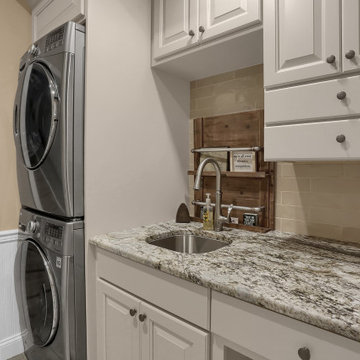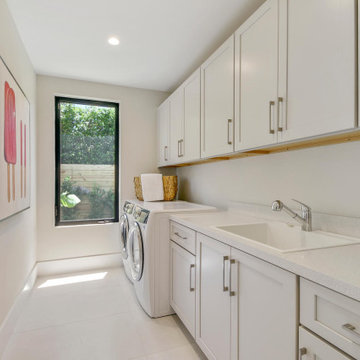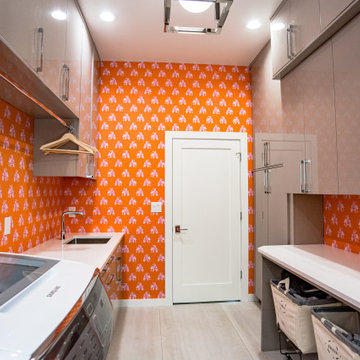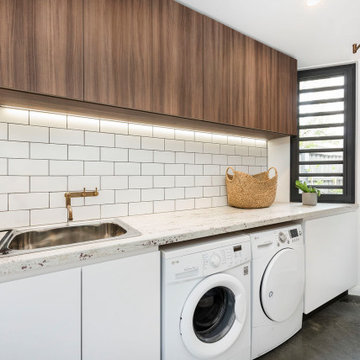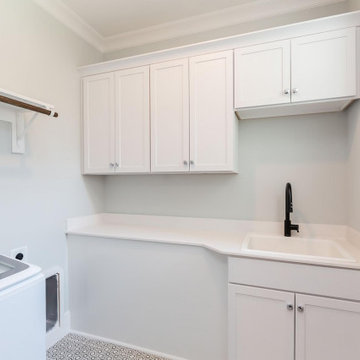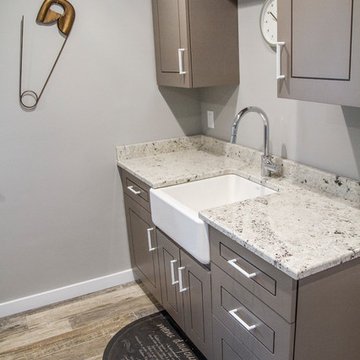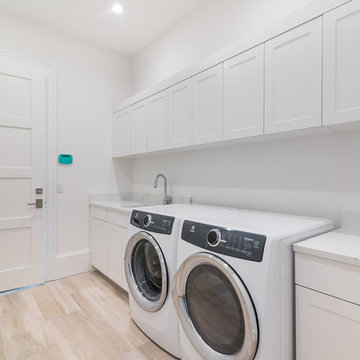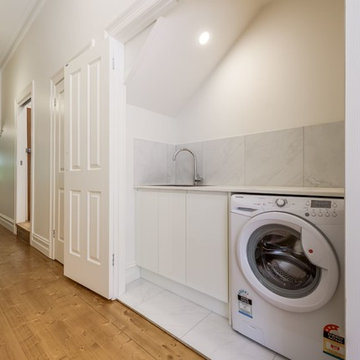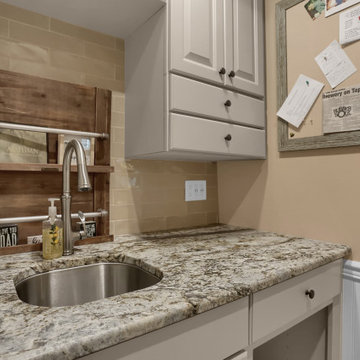Laundry Room Design Ideas with Granite Benchtops and White Benchtop
Refine by:
Budget
Sort by:Popular Today
41 - 60 of 315 photos
Item 1 of 3
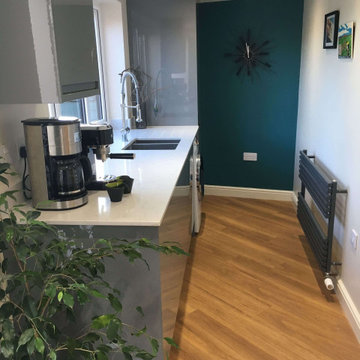
We converted the far end of the existing garage into a stunning utility room, which flows from the new kitchen as part of a larger home renovation project. By 'stealing' 2 metres of the garage we have created a really useful space with views over the garden and access both to the garden and the garage from the house.
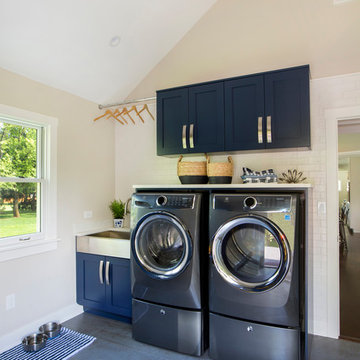
A fun burst of color in the mudroom adds that extra bit of welcome and warmth when you enter this home.
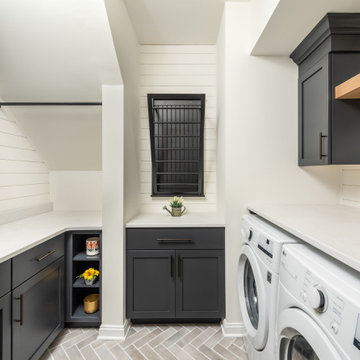
We added two feet from the garage to enlarge the area and provide space for concealed laundry and new mudroom.
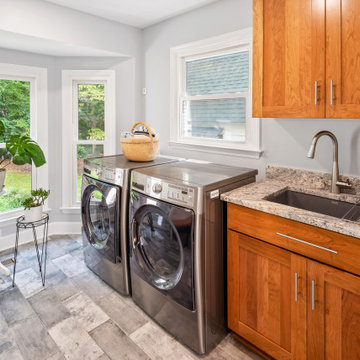
In this first floor renovation, the kitchen was shifted over to make room for the new laundry room location. The former breakfast nook bay windows allow plenty of natural light to fill the area. Porcelain plank tiles hold up well to lots of traffic in this space that also doubles as a side entrance/mudroom. Custom site-built cubbies make organization easy.
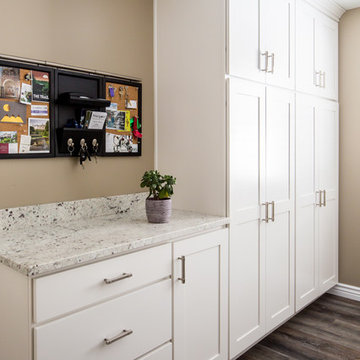
These clients didn't hate their current kitchen layout, but they wanted to bring the kitchen up to date and to add a larger island. They updated the carpet in the living room as well as the fireplace in order to add cohesiveness to the new kitchen design. The kitchen includes white maple cabinets, gray quartz counter tops, and LVT flooring. They also updated the laundry and bathroom in the white maple cabinets. Finally, they updated the master bath with new counter tops.
Lyndsay Salazar Photography
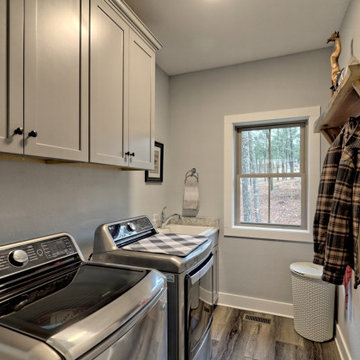
This welcoming Craftsman style home features an angled garage, statement fireplace, open floor plan, and a partly finished basement.
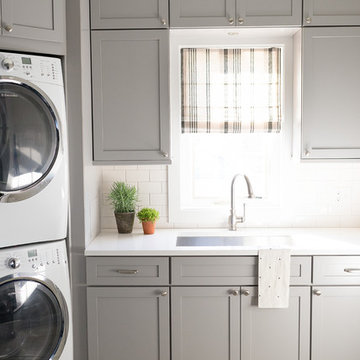
https://www.tiffanybrooksinteriors.com
Inquire About Our Design Services
Timeless transitional mudroom/laundry room, designed by Laura Kulas of Tiffany Brooks Interiors. Photographed by Kiley Humbert Photography
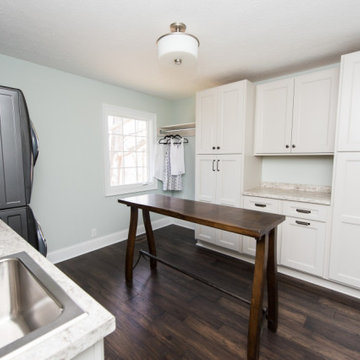
Our design studio designed a gut renovation of this home which opened up the floorplan and radically changed the functioning of the footprint. It features an array of patterned wallpaper, tiles, and floors complemented with a fresh palette, and statement lights.
Photographer - Sarah Shields
---
Project completed by Wendy Langston's Everything Home interior design firm, which serves Carmel, Zionsville, Fishers, Westfield, Noblesville, and Indianapolis.
For more about Everything Home, click here: https://everythinghomedesigns.com/
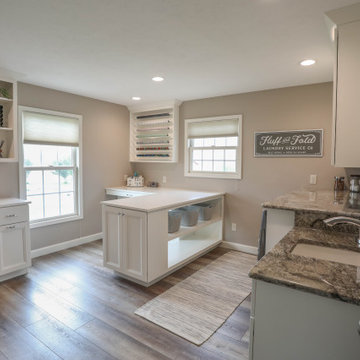
Completely remodeled laundry room with soft colors and loads of cabinets. Southwind Authentic Plank flooring in Frontier. Full overlay cabinets painted Simply White include waste basket roll-out, wrapping paper rolls, and fold-down drying rack.
General Contracting by Martin Bros. Contracting, Inc.; Cabinetry by Hoosier House Furnishing, LLC; Photography by Marie Martin Kinney.
Laundry Room Design Ideas with Granite Benchtops and White Benchtop
3
