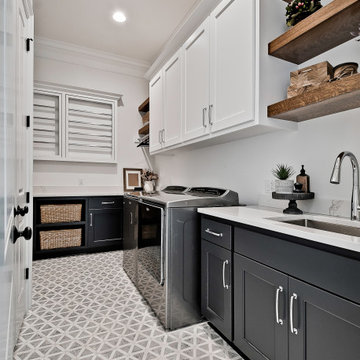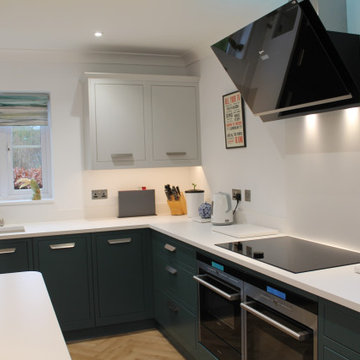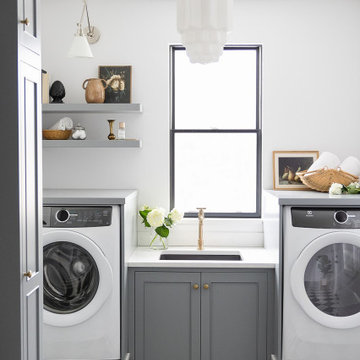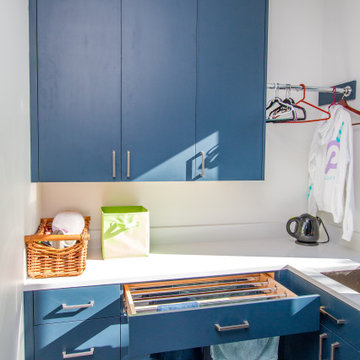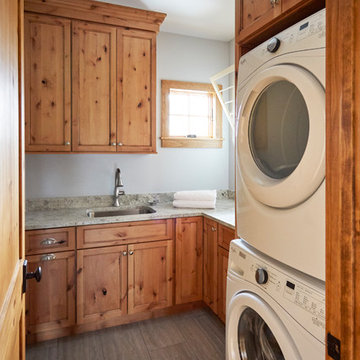Laundry Room Design Ideas with Granite Splashback and Engineered Quartz Splashback
Refine by:
Budget
Sort by:Popular Today
101 - 120 of 800 photos
Item 1 of 3

Our clients beloved cottage had certain rooms not yet completed. Andra Martens Design Studio came in to build out their Laundry and Pantry Room. With a punch of brightness the finishes collaborates nicely with the adjacent existing spaces which have walls of medium pine, hemlock hardwood flooring and pine doors, windows and trim.

U-shaped laundry room with Shaker style cabinetry, built-in utility closet, folding counter, window over the sink.

Laundry under stairs - We designed the laundry under the new stairs and carefully designed the joinery so that the laundry doors look like wall panels to the stair. When closed the laundry disappears but when it's open it has everything in it. We carefully detailed the laundry doors to have the stair stringer so that your eye follows the art deco balustrade instead.

In the practical utility/boot room a Dekton worktop was used and the cupboards were sprayed Hague Blue from Farrow and Ball. The gold sink and tap create a contrast and warmth.

This house got a complete facelift! All trim and doors were painted white, floors refinished in a new color, opening to the kitchen became larger to create a more cohesive floor plan. The dining room became a "dreamy" Butlers Pantry and the kitchen was completely re-configured to include a 48" range and paneled appliances. Notice that there are no switches or outlets in the backsplashes. Mud room, laundry room re-imagined and the basement ballroom completely redone. Make sure to look at the before pictures!

In this laundry room, Medallion Providence Reverse Raised with Chai Latte Classic Painted Finish with Cambria Portrush quartz countertops. The backsplash is Emser 3x8 Passion Gloss Azul Tile and the tile on the floor is Emser 9x9 Design Mural Tile. The hardware on the cabinets is Top Knobs Hillmont pull in flat black.

Formerly named the scullery, the utility is fast becoming a room high up on homebuyers wishlists. Located just off the kitchen, it's usually the engine of the house used for laundry, storing cleaning supplies and large appliances Tall pantry style storage can be designed for specific jobs such as housing an ironing board, laundry products and baskets or essential cleaning supplies. Other small kitchen appliances that may be cluttering up your kitchen can also be stored in a utility.
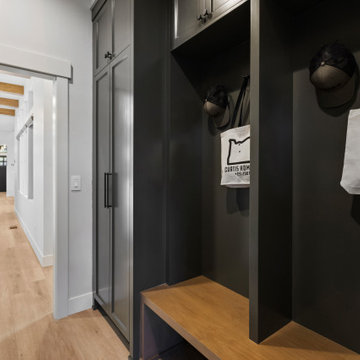
This Woodland Style home is a beautiful combination of rustic charm and modern flare. The Three bedroom, 3 and 1/2 bath home provides an abundance of natural light in every room. The home design offers a central courtyard adjoining the main living space with the primary bedroom. The master bath with its tiled shower and walk in closet provide the homeowner with much needed space without compromising the beautiful style of the overall home.
Laundry Room Design Ideas with Granite Splashback and Engineered Quartz Splashback
6
