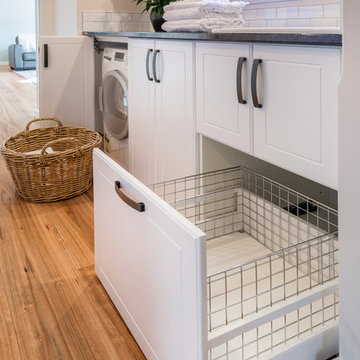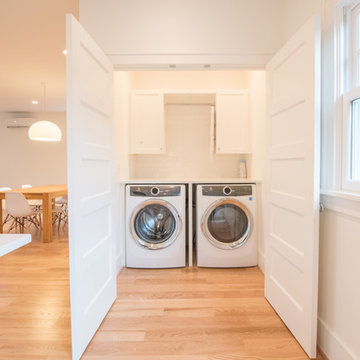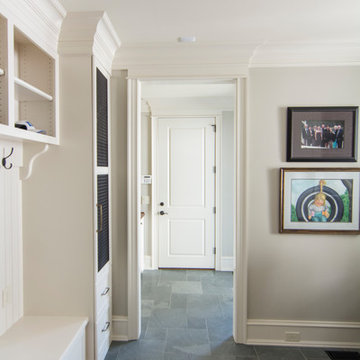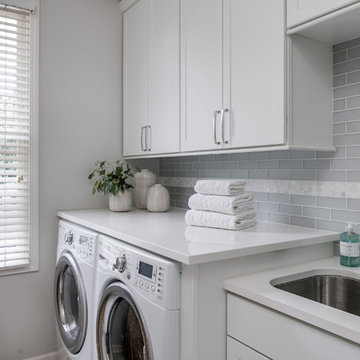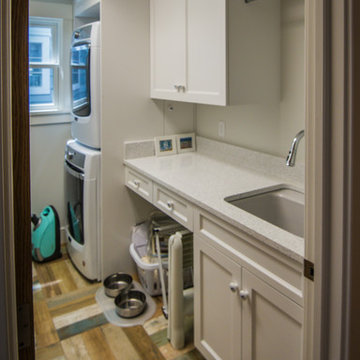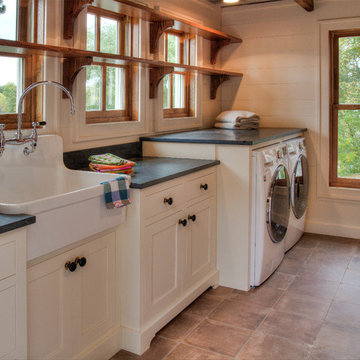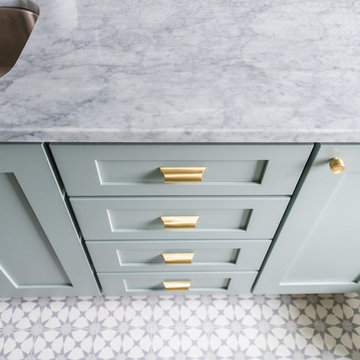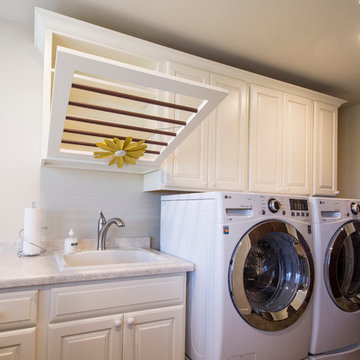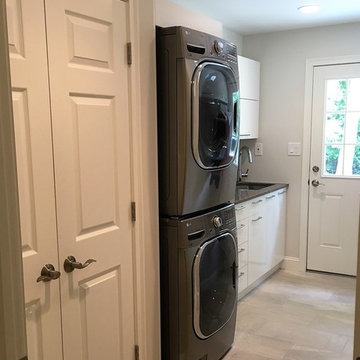Laundry Room Design Ideas with Green Cabinets and White Cabinets
Refine by:
Budget
Sort by:Popular Today
241 - 260 of 19,659 photos
Item 1 of 3

Builder: Segard Builders
Photographer: Ashley Avila Photography
Symmetry and traditional sensibilities drive this homes stately style. Flanking garages compliment a grand entrance and frame a roundabout style motor court. On axis, and centered on the homes roofline is a traditional A-frame dormer. The walkout rear elevation is covered by a paired column gallery that is connected to the main levels living, dining, and master bedroom. Inside, the foyer is centrally located, and flanked to the right by a grand staircase. To the left of the foyer is the homes private master suite featuring a roomy study, expansive dressing room, and bedroom. The dining room is surrounded on three sides by large windows and a pair of French doors open onto a separate outdoor grill space. The kitchen island, with seating for seven, is strategically placed on axis to the living room fireplace and the dining room table. Taking a trip down the grand staircase reveals the lower level living room, which serves as an entertainment space between the private bedrooms to the left and separate guest bedroom suite to the right. Rounding out this plans key features is the attached garage, which has its own separate staircase connecting it to the lower level as well as the bonus room above.
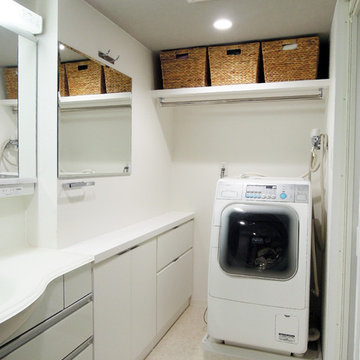
収納家具などは処分したいとのことでしたので、洗濯機と壁の間の空間と、洗濯機上部の空間を有効に使えるよう、造作家具の収納と棚を取り付けることをご提案しました。
デッドスペースになりがちな、洗濯機と壁の隙間には造作家具で収納スペースを設け、シャンプーなどのストックがぴったり収まるようにしました。洗面台と一体に見えるようにデザインして、広く見せています。

Builder: Great Neighborhood Homes, Inc.
Designer: Martha O'Hara Interiors
Photo: Landmark Photography
2017 Artisan Home Tour
Laundry Room Design Ideas with Green Cabinets and White Cabinets
13
