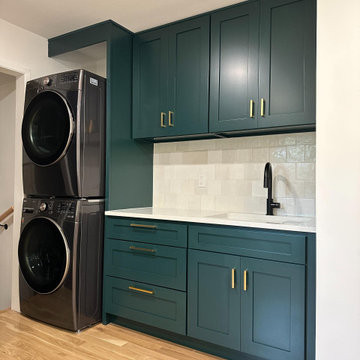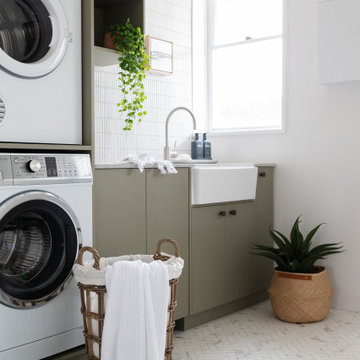Laundry Room Design Ideas with Green Cabinets and White Splashback
Refine by:
Budget
Sort by:Popular Today
1 - 20 of 168 photos
Item 1 of 3

Home to a large family, the brief for this laundry in Brighton was to incorporate as much storage space as possible. Our in-house Interior Designer, Jeyda has created a galley style laundry with ample storage without having to compromise on style.

Check out the laundry details as well. The beloved house cats claimed the entire corner of cabinetry for the ultimate maze (and clever litter box concealment).

Laundry Day has never been so exciting! Our client was looking to increase form and functionality in their laundry room, taking it from bare bones to a fully finished space, offering multiple organic and earthy inspired aesthetic moments to be used for styling her work as a gardening influencer as well as practical functionality, storage and organization at home.
To optimize functionality while creating a beautiful and inspiring space, we added storage all around, including lower cabinets and open shelving and upper cabinets to the ceiling, a gorgeous new vintage inspired sink grounded with decorative tonal backsplash, additional lighting, butcher block counter(s), a shelf framing the washer/dryer, and a hanging bar for drying..

This stunning renovation of the kitchen, bathroom, and laundry room remodel that exudes warmth, style, and individuality. The kitchen boasts a rich tapestry of warm colors, infusing the space with a cozy and inviting ambiance. Meanwhile, the bathroom showcases exquisite terrazzo tiles, offering a mosaic of texture and elegance, creating a spa-like retreat. As you step into the laundry room, be greeted by captivating olive green cabinets, harmonizing functionality with a chic, earthy allure. Each space in this remodel reflects a unique story, blending warm hues, terrazzo intricacies, and the charm of olive green, redefining the essence of contemporary living in a personalized and inviting setting.

A Laundry with a view and an organized tall storage cabinet for cleaning supplies and equipment

Laundry room's are one of the most utilized spaces in the home so it's paramount that the design is not only functional but characteristic of the client. To continue with the rustic farmhouse aesthetic, we wanted to give our client the ability to walk into their laundry room and be happy about being in it. Custom laminate cabinetry in a sage colored green pairs with the green and white landscape scene wallpaper on the ceiling. To add more texture, white square porcelain tiles are on the sink wall, while small bead board painted green to match the cabinetry is on the other walls. The large sink provides ample space to wash almost anything and the brick flooring is a perfect touch of utilitarian that the client desired.

The Granada Hills ADU project was designed from the beginning to be a replacement home for the aging mother and father of this wonderful client.
The goal was to reach the max. allowed ADU size but at the same time to not affect the backyard with a pricey addition and not to build up and block the hillside view of the property.
The final trick was a combination of all 3 options!
We converted an extra-large 3 car garage, added about 300sq. half on the front and half on the back and the biggest trick was incorporating the existing main house guest bedroom and bath into the mix.
Final result was an amazingly large and open 1100+sq 2Br+2Ba with a dedicated laundry/utility room and huge vaulted ceiling open space for the kitchen, living room and dining area.
Since the parents were reaching an age where assistance will be required the entire home was done with ADA requirements in mind, both bathrooms are fully equipped with many helpful grab bars and both showers are curb less so no need to worry about a step.
It’s hard to notice by the photos by the roof is a hip roof, this means exposed beams, king post and huge rafter beams that were covered with real oak wood and stained to create a contrasting effect to the lighter and brighter wood floor and color scheme.
Systems wise we have a brand new electrical 3.5-ton AC unit, a 400 AMP new main panel with 2 new sub panels and of course my favorite an 80amp electrical tankless water heater and recirculation pump.

✨ Transforming Dreams into Reality: Kitchen Remodeling in Green Lake, Seattle ✨
We are thrilled to share the stunning transformation of a kitchen remodeling project we recently completed in the vibrant Green Lake neighborhood of Seattle. This project was truly a labor of love, and we're excited to showcase the remarkable results that have left our clients delighted.
A Fusion of Elegance and Functionality
At Levite Construction, we believe that a kitchen is not just a place to cook; it's the heart of a home. Our mission was to create a space that seamlessly blends elegance with functionality, and we're proud to say that we've achieved just that.
Two-Tone Cabinets for Timeless Charm
The first thing you'll notice when stepping into this kitchen is the captivating two-tone cabinet design. The deep, rich antique green cabinets exude warmth and sophistication, while the natural wood island adds a touch of rustic charm. This combination creates a visually stunning contrast that makes the kitchen truly stand out.
Spanish Square Classic Tile for a Touch of Tradition
To add a touch of timeless charm, we adorned the kitchen walls with exquisite Spanish square classic tiles. The intricate patterns and warm earthy tones of the tiles bring a sense of tradition and character to the space, making it feel like a cozy gathering place for family and friends.
Clean and Modern Quartz Countertops
For the countertops, we opted for sleek and pristine white quartz. Not only do these countertops create a clean and modern aesthetic, but they also offer durability and easy maintenance – ideal for a busy kitchen.
A Layout Transformation
Perhaps the most significant change in this kitchen remodeling project was the complete layout transformation. We reimagined the space to maximize functionality and create an open concept. This involved the removal of a load-bearing wall at the kitchen's front, which was a significant structural challenge that we were more than prepared to tackle.
Reconfigured Appliances and a New Island
To enhance convenience and efficiency, we rearranged all the kitchen appliances into a more comfortable and user-friendly layout. The centerpiece of the kitchen is the new island, which not only serves as a practical workspace but also as a hub for socializing and entertaining and having the microwave drawer style in the island.
Open Concept Living
By removing the load-bearing wall, we've seamlessly connected the kitchen with the adjoining living areas, creating an open and inviting atmosphere. This open concept design not only enhances the flow of natural light but also encourages interactions among family members and guests.
A Testament to Collaboration
This project was made possible through the collaborative efforts of our dedicated team and the unwavering trust of our clients. We would like to extend our heartfelt gratitude to everyone involved, and we couldn't be happier with the outcome.
In conclusion, this kitchen remodeling project in Green Lake, Seattle, has been a truly transformative experience. It showcases our commitment to craftsmanship, attention to detail, and our passion for turning our clients' visions into reality.
If you're inspired by this project and have dreams of your own, please don't hesitate to reach out to us at (425) 998-8958. We'd be honored to be a part of your next home transformation.
Thank you for allowing us to share this incredible journey with you, and we look forward to bringing more dreams to life in the future!
#KitchenRemodeling #SeattleHomes #DreamKitchen #HomeTransformation #Remodeling #Seattle

Located in the Canberra suburb of Old Deakin, this established home was originally built in 1951 by Keith Murdoch to house journalists of The Herald and Weekly Times Limited. With a rich history, it has been renovated to maintain its classic character and charm for the new young family that lives there. This laundry has a laminex finish, talostone super white marble and kit kat finger tiles.
Renovation by Papas Projects. Photography by Hcreations.

A multi-purpose room including stacked washer/dryer, deep utility sink, quartz counters, dog shower, and dog bed.

A quiet laundry room with soft colours and natural hardwood flooring. This laundry room features light blue framed cabinetry, an apron fronted sink, a custom backsplash shape, and hooks for hanging linens.

Second-floor laundry room with real Chicago reclaimed brick floor laid in a herringbone pattern. Mixture of green painted and white oak stained cabinetry. Farmhouse sink and white subway tile backsplash. Butcher block countertops.

The took inspiration for this space from the surrounding nature and brought the exterior, in. Green cabinetry is accented with black plumbing fixtures and hardware, topped with white quartz and glossy white subway tile. The walls in this space are wallpapered in a white/black "Woods" wall covering. Looking out, is a potting shed which is painted in rich black with a pop of fun - a bright yellow door.

A small, yet highly functional utility room was thoughtfully designed in order to maximise the space in this compact area.
Double-height units were introduced to make the most of the utility room, offering ample storage options without compromising on style and practicality.
Laundry Room Design Ideas with Green Cabinets and White Splashback
1





