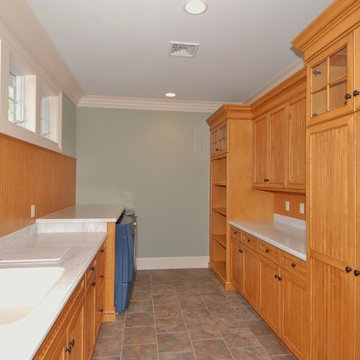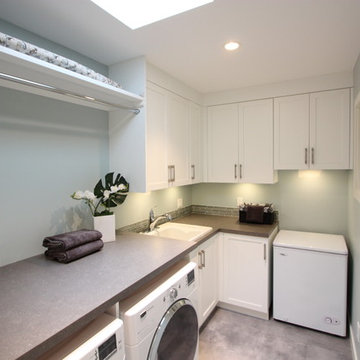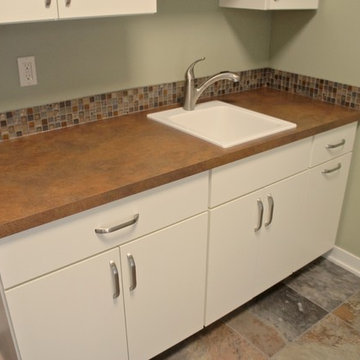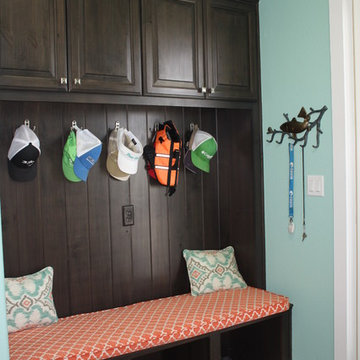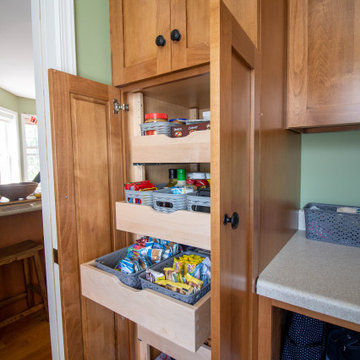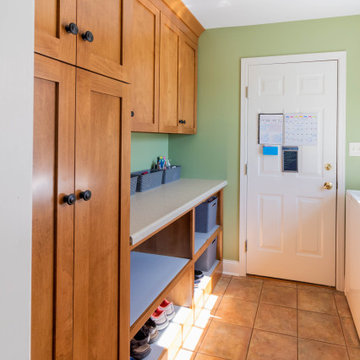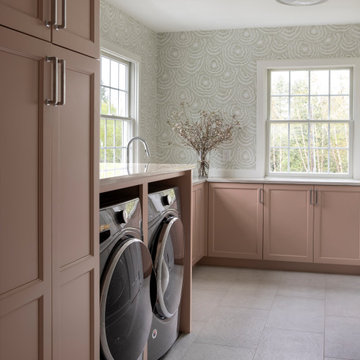Laundry Room Design Ideas with Green Walls and Porcelain Floors
Refine by:
Budget
Sort by:Popular Today
181 - 199 of 199 photos
Item 1 of 3
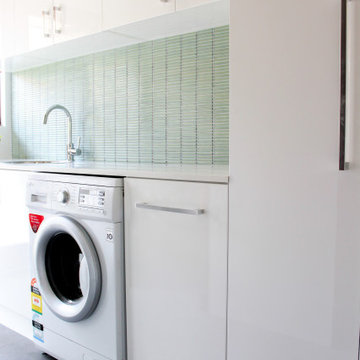
Applecross Laundry Renovation, Laundry Renovations Perth, Gloss White Laundry Renovation, Green Splashback, Broom Closet, Green Stack Bond, Mosaic Green Laundry Splashback
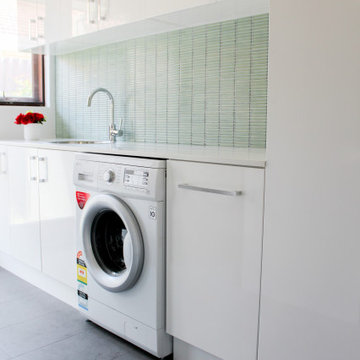
Applecross Laundry Renovation, Laundry Renovations Perth, Gloss White Laundry Renovation, Green Splashback, Broom Closet, Green Stack Bond, Mosaic Green Laundry Splashback
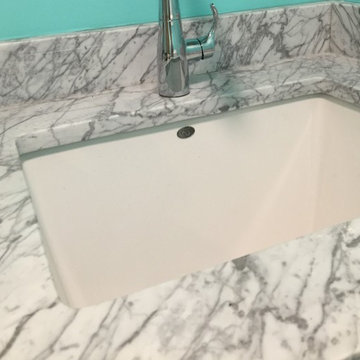
Updated Laundry room with Carrara Marble Countertops, White Shaker Cabinets, Polished Nickel Hardware, Porcelain Tile Flooring, and a New Front Load Washer & Dryer
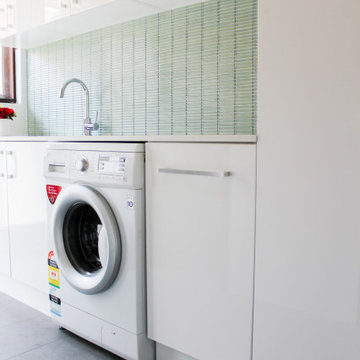
Applecross Laundry Renovation, Laundry Renovations Perth, Gloss White Laundry Renovation, Green Splashback, Broom Closet, Green Stack Bond, Mosaic Green Laundry Splashback
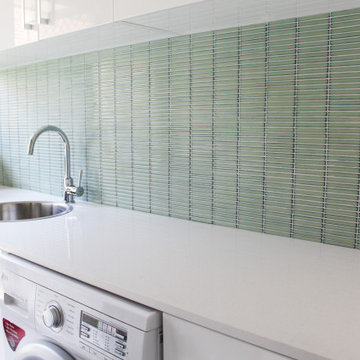
Applecross Laundry Renovation, Laundry Renovations Perth, Gloss White Laundry Renovation, Green Splashback, Broom Closet, Green Stack Bond, Mosaic Green Laundry Splashback
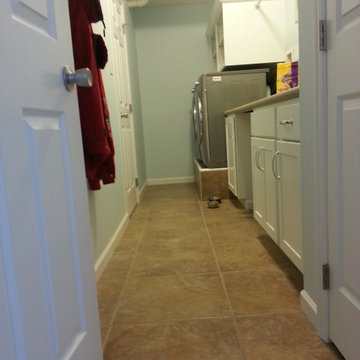
This growing family wanted a logical design for their multi use laundry room. Both adults are tall, so the laundry pair is raised on a tiled pedestal. There is a drain in the pedestal with a sloped floor in the event of a leak. The cats eat in the laundry room, so there is room for their bowls. The litter box is hidden under the counter, and the cabinet right of the laundry is storage for food, litter, etc. Open cabinets above the washer and dryer provide storage for laundry products. A rod allows for hanging clean laundry, and a closet provides storage for the vaccuum and other cleaning products.
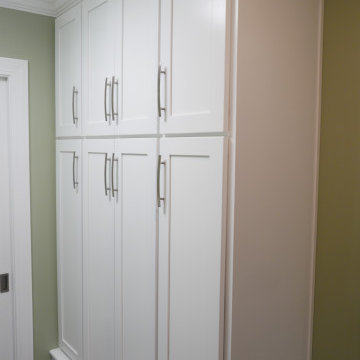
Custom built Maple wood mud room cabinet with cubbies below, Shaker style doors with soft-close hinges, adjustable shelves, stainless cabinet hardware pulls, and crown molding all painted!
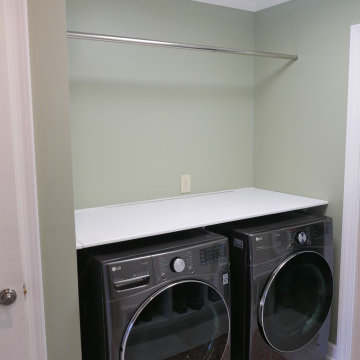
Installed new Atlas Concorde Boho porcelain tile in color of Bone in a 1/3-2/3 pattern! Installed new vent fan above washing machine and dryer with hinged shelf above washing machine and dryer. Installed clothes rod!
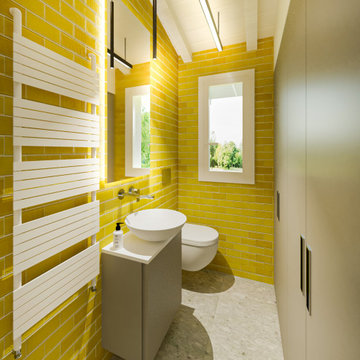
un bagno piccolissimo ma attrezzato a lavanderia, il tutto ben nascosto dietro un mobile con ante a soffietto, per lasciare l'immagine del secondo bagno sempre fresca e ordinata. Non più un bagno di servizio, bensì un piccolo gioiello degno del resto dell'abitazione.
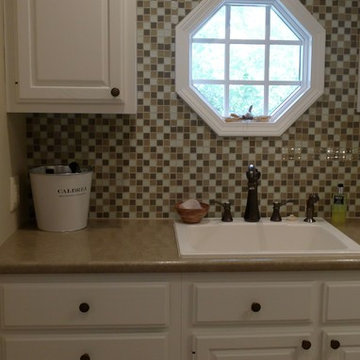
This laundry was part of a full first floor remodel. You can see the before picture of this space and see that the room is slightly split, as we added a powder room that is entered from the garage as it used from the outdoor pool area. We re-used some of the original kitchen cabinetry and had them painted. New lighting, mosaic tile, porcelain floor and plenty of storage give a new life to this space.
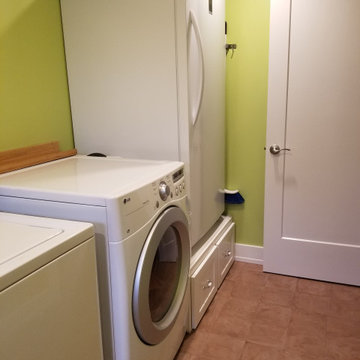
Basement laundry room with custom freezer plinth and decorative floor drain. BM "Pear green" walls
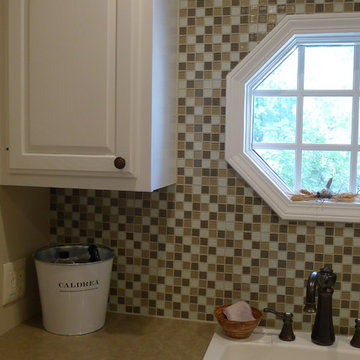
This laundry was part of a full first floor remodel. You can see the before picture of this space and see that the room is slightly split, as we added a powder room that is entered from the garage as it used from the outdoor pool area. We re-used some of the original kitchen cabinetry and had them painted. New lighting, mosaic tile, porcelain floor and plenty of storage give a new life to this space.
Laundry Room Design Ideas with Green Walls and Porcelain Floors
10
