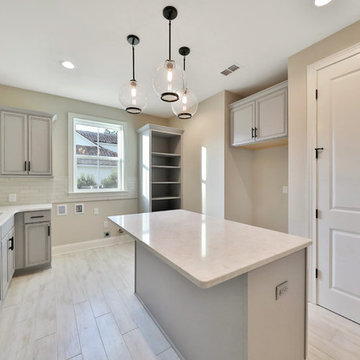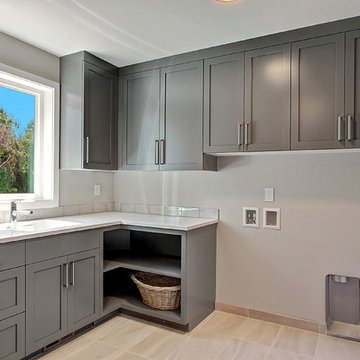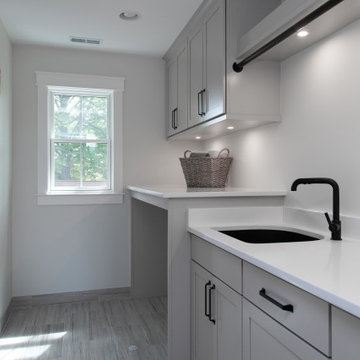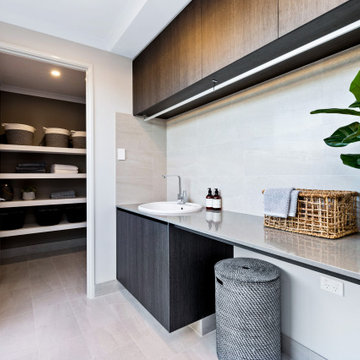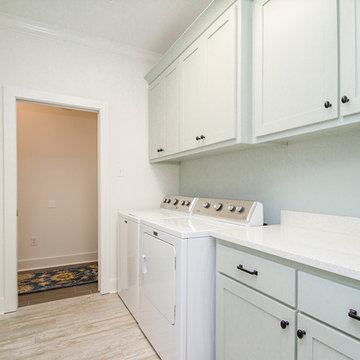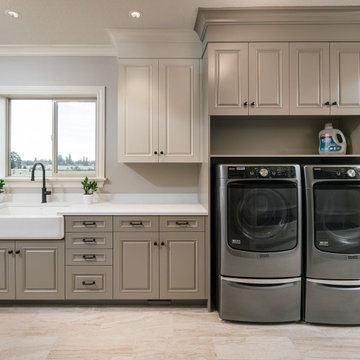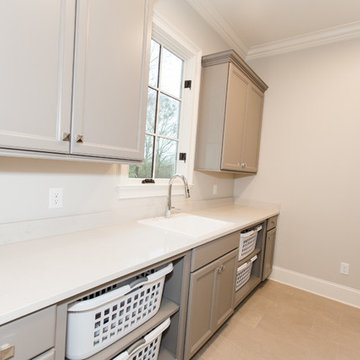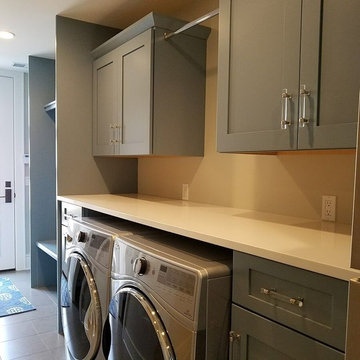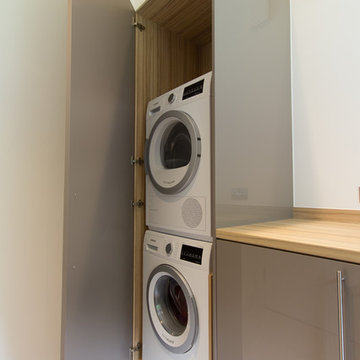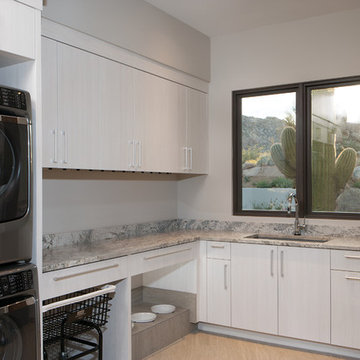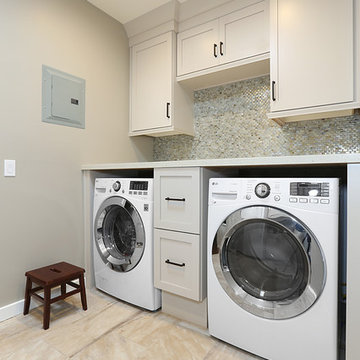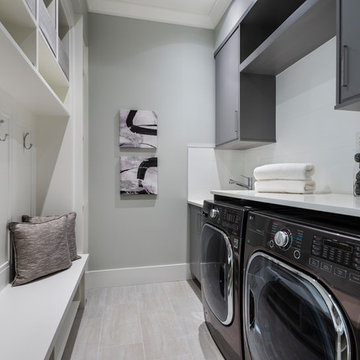Laundry Room Design Ideas with Grey Cabinets and Beige Floor
Refine by:
Budget
Sort by:Popular Today
141 - 160 of 418 photos
Item 1 of 3
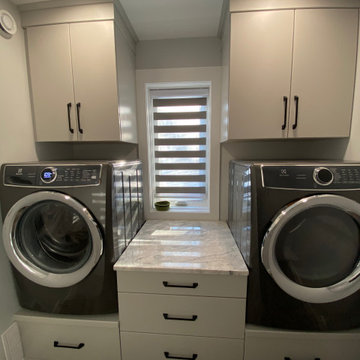
A small space that feels roomy and functional! Featuring custom cabinetry pedestals, and deep wall cabinets so your laundry soaps are always within reach. This space is finished off with a granite topped folding space, and two pantries for optional storage.

The best of the past and present meet in this distinguished design. Custom craftsmanship and distinctive detailing give this lakefront residence its vintage flavor while an open and light-filled floor plan clearly mark it as contemporary. With its interesting shingled roof lines, abundant windows with decorative brackets and welcoming porch, the exterior takes in surrounding views while the interior meets and exceeds contemporary expectations of ease and comfort. The main level features almost 3,000 square feet of open living, from the charming entry with multiple window seats and built-in benches to the central 15 by 22-foot kitchen, 22 by 18-foot living room with fireplace and adjacent dining and a relaxing, almost 300-square-foot screened-in porch. Nearby is a private sitting room and a 14 by 15-foot master bedroom with built-ins and a spa-style double-sink bath with a beautiful barrel-vaulted ceiling. The main level also includes a work room and first floor laundry, while the 2,165-square-foot second level includes three bedroom suites, a loft and a separate 966-square-foot guest quarters with private living area, kitchen and bedroom. Rounding out the offerings is the 1,960-square-foot lower level, where you can rest and recuperate in the sauna after a workout in your nearby exercise room. Also featured is a 21 by 18-family room, a 14 by 17-square-foot home theater, and an 11 by 12-foot guest bedroom suite.
Photography: Ashley Avila Photography & Fulview Builder: J. Peterson Homes Interior Design: Vision Interiors by Visbeen
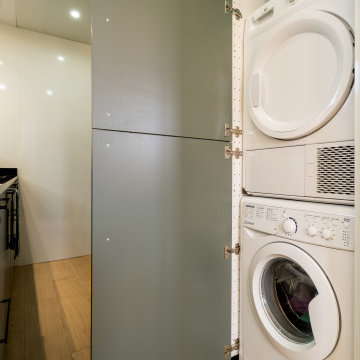
Cuisine qui bénéficie de la lumière du couloir grâce à la crédence vitrée.
Éléments de cuisine encastrés dans les tons de gris-vert.
Buanderie discrète intégrée parmi les éléments de la cuisine.
Carrelage au sol imitation bois. Hotte suspendue au plafond.
Évier de cuisine encastré - plan de travail en granit noir.
Éclairage au plafond par des spots intégrés.
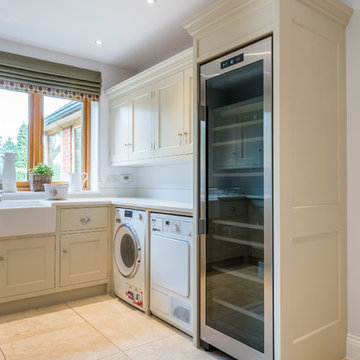
A beautiful and functional space, this bespoke modern country style utility room was handmade at our Hertfordshire workshop. A contemporary take on a farmhouse kitchen and hand painted in light grey creating a elegant and timeless cabinetry.
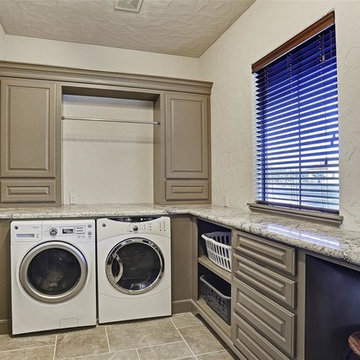
Custom Home Design by Purser Architectural. Beautifully built by Sprouse House Custom Homes.
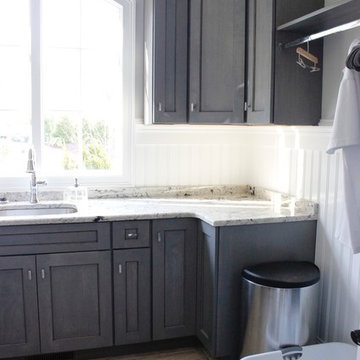
Entrance to the laundry room contains two laundry baskets for easy carrying.
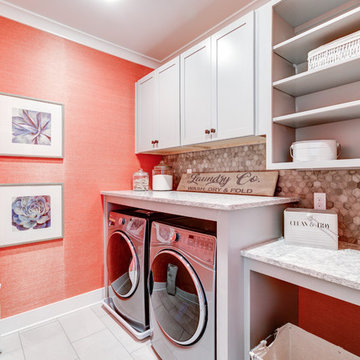
Who likes doing laundry? The answer is "anyone who has a laundry room like this!
Laundry Room Design Ideas with Grey Cabinets and Beige Floor
8

