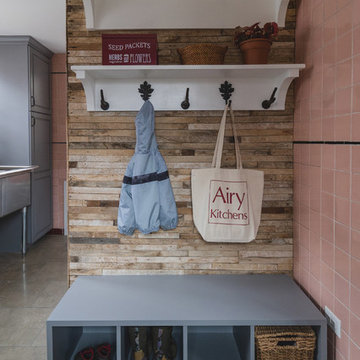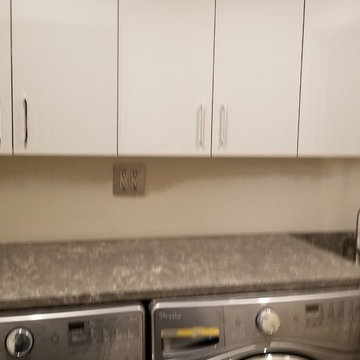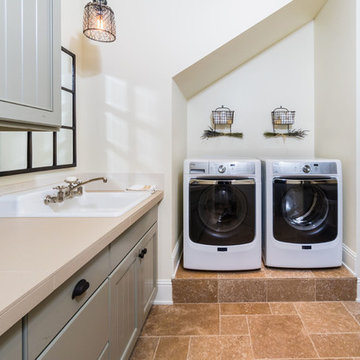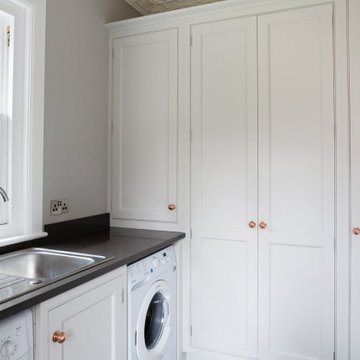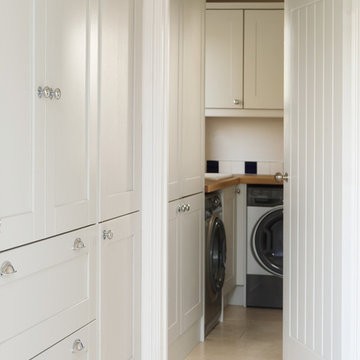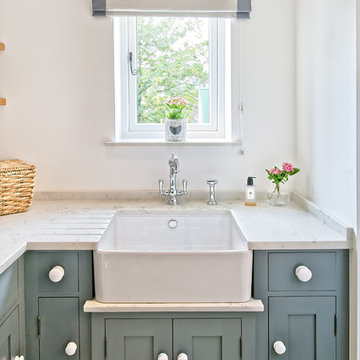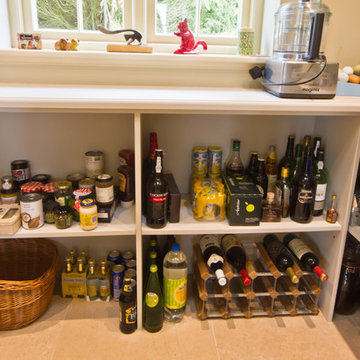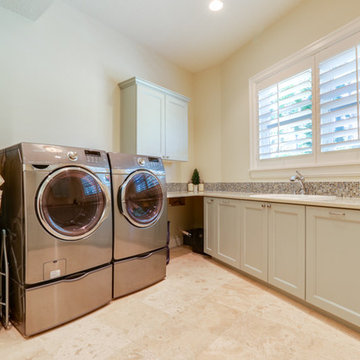Laundry Room Design Ideas with Grey Cabinets and Limestone Floors
Refine by:
Budget
Sort by:Popular Today
21 - 40 of 72 photos
Item 1 of 3
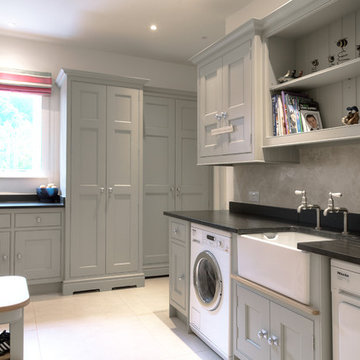
Hand-made bespoke utility/boot room with belfast sink. Tall storage cupboards, bench seating with hanging hooks above. Paint colours by Lewis Alderson
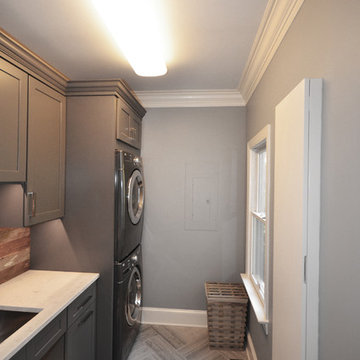
Lanshai Stone tile form The Tile Shop laid in a herringbone pattern, Zodiak London Sky Quartz countertops, Reclaimed Barnwood backsplash from a Lincolnton, NC barn from ReclaimedNC, LED undercabinet lights, and custom dog feeding area.

Utility extension, Wiltshire
Luke McHardy Kitchens, Phoenix Extensions
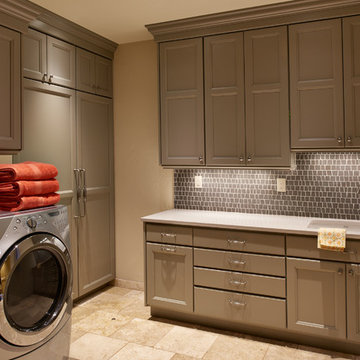
"Laundry room" doesn't begin to describe this beautiful, yet functional space. Gray cabinets and coordinating Island Stone glass backsplash. Heated travertine floor
Photo: Ron Ruscio
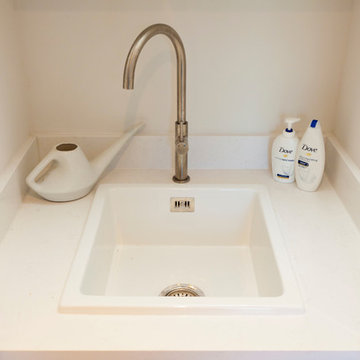
Bespoke, Secret utility room! Doors hide a sink, water softener and the washing machine & tumble dryer!
Chris Kemp
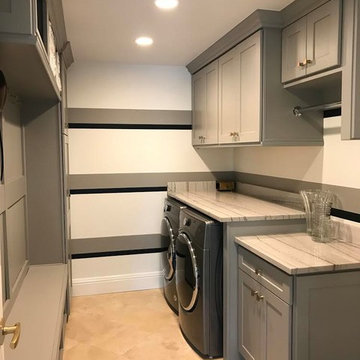
With a small bump-out in to the attached garage, and borrowing a bit of space from the original overly generous dining room length, the laundry found a new location and added function with the storage and mudroom lockers.
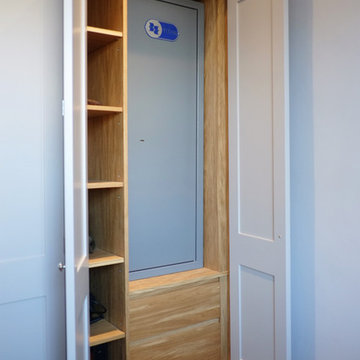
Grey painted Shaker style furniture with an Oak seating area was selected for this classic Georgian style boot room
with storage for coats and cloaks, walking sticks and umbrellas, shoes and a concealed gun cabinet.
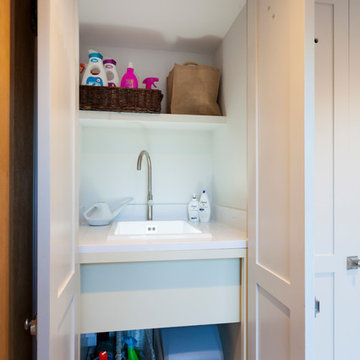
Bespoke, Secret utility room! Doors hide a sink, water softener and the washing machine & tumble dryer!
Chris Kemp
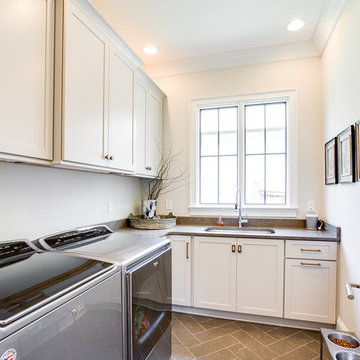
In this custom laundry room designed by Jay Young, CKD, for his family residence, everything has a place, creating an organized space where you actually enjoy doing laundry. The Limestone counter tops and Limestone tile floor provide a durable area for dogs and kids.
Photography: 205 Photography, Jana Sobel
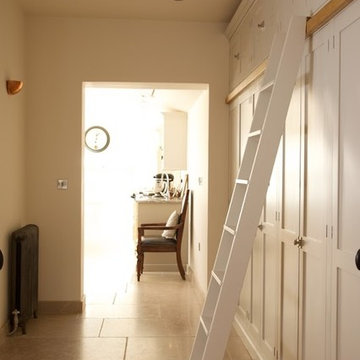
Our Dijon Tumbled Limestone was carried on from the kitchen through to this utility area. Cleverly the tiles were used across the room, to make the space appear wider.
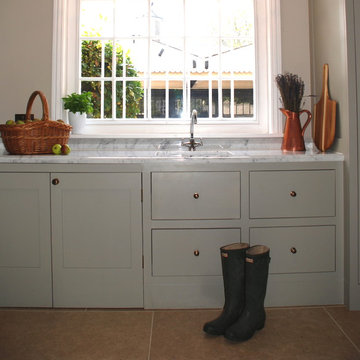
We designed this bespoke traditional laundry for a client with a very long wish list!
1) Seperate laundry baskets for whites, darks, colours, bedding, dusters, and delicates/woolens.
2) Seperate baskets for clean washing for each family member.
3) Large washing machine and dryer.
4) Drying area.
5) Lots and LOTS of storage with a place for everything.
6) Everything that isn't pretty kept out of sight.
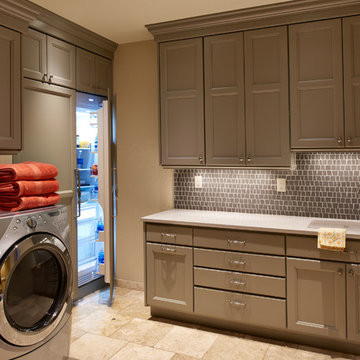
"Laundry room" doesn't begin to describe this beautiful, yet functional space. Even better: hidden sub-zero columns for additional storage.
Photo: Ron Ruscio
Laundry Room Design Ideas with Grey Cabinets and Limestone Floors
2
